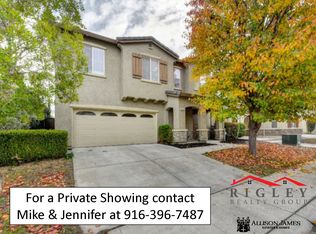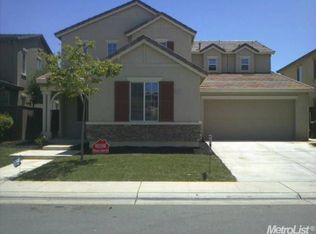Closed
$736,000
6828 Rio Tejo Way, Elk Grove, CA 95757
4beds
2,771sqft
Single Family Residence
Built in 2003
6,708.24 Square Feet Lot
$727,100 Zestimate®
$266/sqft
$3,529 Estimated rent
Home value
$727,100
$654,000 - $807,000
$3,529/mo
Zestimate® history
Loading...
Owner options
Explore your selling options
What's special
Welcome to your own private oasis in this spacious updated home on a large corner lot with pool in a sought after Elk Grove location close to great area schools & parks! This stunning 4-bedroom, 3-bathroom home has been thoughtfully designed with an open floor plan that offers an inviting open kitchen, oversized great room, formal living & dining areas, spacious bedrooms including a remote lower level bedroom with full bath & primary suite all providing an ideal space for both relaxing and entertaining. The home boasts fresh, modern flooring and newly painted walls throughout, creating a bright and inviting atmosphere. Step outside to your very own resort-style backyard, designed to be a private oasis on a private corner lot with no rear neighbors. The centerpiece is a beautiful pool, perfect for enjoying sunny days or hosting gatherings with friends and family. Whether you're lounging poolside or taking a refreshing dip, the backyard offers the ideal setting to unwind in style. Located in a fantastic neighborhood, this home provides both comfort and convenience, with easy access to local amenities, parks, shopping and top-rated schools. Don't miss the opportunity to make this exquisite property your new home!
Zillow last checked: 8 hours ago
Listing updated: April 15, 2025 at 10:51am
Listed by:
Kevin McDonald DRE #01390445 916-223-4762,
Realty ONE Group Complete
Bought with:
Matteen Helmand, DRE #02008421
SkyWest Real Estate
Source: MetroList Services of CA,MLS#: 225019577Originating MLS: MetroList Services, Inc.
Facts & features
Interior
Bedrooms & bathrooms
- Bedrooms: 4
- Bathrooms: 3
- Full bathrooms: 3
Dining room
- Features: Formal Room, Formal Area
Kitchen
- Features: Pantry Cabinet, Quartz Counter, Kitchen Island
Heating
- Central
Cooling
- Central Air
Appliances
- Included: Free-Standing Refrigerator, Built-In Gas Oven, Built-In Gas Range, Dishwasher, Disposal, Microwave
- Laundry: Laundry Room, Sink, Inside Room
Features
- Flooring: Carpet, Laminate, Tile
- Number of fireplaces: 1
- Fireplace features: Family Room
Interior area
- Total interior livable area: 2,771 sqft
Property
Parking
- Total spaces: 3
- Parking features: Attached, Garage Door Opener, Garage Faces Front, Driveway
- Attached garage spaces: 3
- Has uncovered spaces: Yes
Features
- Stories: 2
- Has private pool: Yes
- Pool features: In Ground
- Fencing: Fenced,Wood
Lot
- Size: 6,708 sqft
- Features: Corner Lot, Curb(s)/Gutter(s), Shape Regular, Low Maintenance
Details
- Parcel number: 13213000250000
- Zoning description: RES
- Special conditions: Standard
Construction
Type & style
- Home type: SingleFamily
- Property subtype: Single Family Residence
Materials
- Stucco, Frame, Wood
- Foundation: Slab
- Roof: Composition
Condition
- Year built: 2003
Utilities & green energy
- Sewer: In & Connected
- Water: Public
- Utilities for property: Public
Community & neighborhood
Location
- Region: Elk Grove
Other
Other facts
- Price range: $736K - $736K
Price history
| Date | Event | Price |
|---|---|---|
| 4/14/2025 | Sold | $736,000-3.8%$266/sqft |
Source: MetroList Services of CA #225019577 Report a problem | ||
| 3/16/2025 | Pending sale | $765,000$276/sqft |
Source: MetroList Services of CA #225019577 Report a problem | ||
| 3/5/2025 | Listed for sale | $765,000+44.3%$276/sqft |
Source: MetroList Services of CA #225019577 Report a problem | ||
| 1/22/2024 | Listing removed | -- |
Source: Zillow Rentals Report a problem | ||
| 1/20/2024 | Listed for rent | $3,100-4.6%$1/sqft |
Source: Zillow Rentals Report a problem | ||
Public tax history
| Year | Property taxes | Tax assessment |
|---|---|---|
| 2025 | $10,501 -9.5% | $796,154 +2% |
| 2024 | $11,604 +3.3% | $780,544 +2% |
| 2023 | $11,238 +5.6% | $765,240 +2% |
Find assessor info on the county website
Neighborhood: 95757
Nearby schools
GreatSchools rating
- 8/10Carroll Elementary SchoolGrades: K-6Distance: 0.4 mi
- 6/10Toby Johnson Middle SchoolGrades: 7-8Distance: 0.7 mi
- 9/10Franklin High SchoolGrades: 9-12Distance: 0.6 mi
Get a cash offer in 3 minutes
Find out how much your home could sell for in as little as 3 minutes with a no-obligation cash offer.
Estimated market value$727,100
Get a cash offer in 3 minutes
Find out how much your home could sell for in as little as 3 minutes with a no-obligation cash offer.
Estimated market value
$727,100

