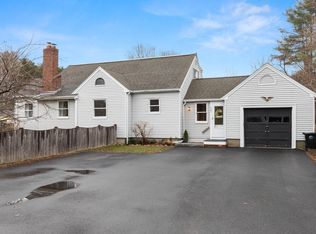Sold for $797,000
$797,000
683 Bay Rd, South Hamilton, MA 01982
3beds
2,135sqft
Single Family Residence
Built in 1952
0.26 Acres Lot
$800,000 Zestimate®
$373/sqft
$3,850 Estimated rent
Home value
$800,000
$736,000 - $872,000
$3,850/mo
Zestimate® history
Loading...
Owner options
Explore your selling options
What's special
This quintessential shingled expanded Cape checks all the boxes ! 8 Rooms, 3 bedrooms and 2 baths. First floor offers good sq footage including formal livingroom and dininggroom, granite kitchen with dining area that opens to a familyroom. In addition, there is a bedroom which could serve as main or secondary, and a home office with exterior access. Hardwood floors, two fireplaces. Upstairs are two more bedrooms and another bath. Central A/C, attached garage with direct access to house. You'll be impressed at the oasis of a backyard featuring new deck, beautiful gardens, grapevine, tree canopy, and all fenced in! Roof and exterior paint recently done.This home is in impeccable condition and ready to move into! Convenient location near High School/ Middle School. View by appointment
Zillow last checked: 8 hours ago
Listing updated: October 01, 2025 at 05:24am
Listed by:
Stephen Conroy 617-823-4198,
Boardwalk Real Estate 781-944-7820
Bought with:
Sean Toomey
Keller Williams Realty Evolution
Source: MLS PIN,MLS#: 73408960
Facts & features
Interior
Bedrooms & bathrooms
- Bedrooms: 3
- Bathrooms: 2
- Full bathrooms: 2
Primary bedroom
- Features: Flooring - Hardwood
- Level: First
- Area: 156
- Dimensions: 13 x 12
Bedroom 2
- Features: Flooring - Wall to Wall Carpet
- Level: Second
- Area: 240
- Dimensions: 16 x 15
Bedroom 3
- Features: Flooring - Wall to Wall Carpet
- Level: Second
- Area: 144
- Dimensions: 12 x 12
Primary bathroom
- Features: No
Dining room
- Features: Flooring - Hardwood
- Level: First
- Area: 168
- Dimensions: 14 x 12
Family room
- Features: Ceiling Fan(s), Flooring - Wall to Wall Carpet
- Level: First
- Area: 234
- Dimensions: 18 x 13
Kitchen
- Features: Flooring - Laminate, Dining Area, Countertops - Stone/Granite/Solid, Kitchen Island
- Level: First
- Area: 252
- Dimensions: 21 x 12
Living room
- Features: Flooring - Hardwood
- Level: First
- Area: 208
- Dimensions: 16 x 13
Office
- Features: Flooring - Hardwood, Exterior Access
- Level: First
- Area: 144
- Dimensions: 12 x 12
Heating
- Baseboard, Oil
Cooling
- Central Air
Appliances
- Included: Water Heater, Oven, Dishwasher, Microwave, Range, Refrigerator, Washer, Dryer
Features
- Home Office
- Flooring: Tile, Carpet, Laminate, Hardwood, Flooring - Hardwood
- Windows: Insulated Windows, Storm Window(s)
- Basement: Full,Interior Entry,Bulkhead
- Number of fireplaces: 2
- Fireplace features: Family Room, Living Room
Interior area
- Total structure area: 2,135
- Total interior livable area: 2,135 sqft
- Finished area above ground: 2,135
Property
Parking
- Total spaces: 5
- Parking features: Attached, Paved Drive, Off Street
- Attached garage spaces: 1
- Uncovered spaces: 4
Features
- Patio & porch: Deck
- Exterior features: Deck, Storage, Garden
- Frontage length: 107.00
Lot
- Size: 0.26 Acres
- Features: Level
Details
- Parcel number: 1917982
- Zoning: R1A
Construction
Type & style
- Home type: SingleFamily
- Architectural style: Cape
- Property subtype: Single Family Residence
Materials
- Frame
- Foundation: Concrete Perimeter
- Roof: Shingle
Condition
- Year built: 1952
Utilities & green energy
- Electric: Circuit Breakers
- Sewer: Private Sewer
- Water: Public
- Utilities for property: for Electric Range
Community & neighborhood
Community
- Community features: Tennis Court(s), Park, Walk/Jog Trails, Stable(s), Golf, House of Worship, Public School
Location
- Region: South Hamilton
Price history
| Date | Event | Price |
|---|---|---|
| 9/30/2025 | Sold | $797,000-0.4%$373/sqft |
Source: MLS PIN #73408960 Report a problem | ||
| 8/15/2025 | Contingent | $799,900$375/sqft |
Source: MLS PIN #73408960 Report a problem | ||
| 7/24/2025 | Listed for sale | $799,900+39895%$375/sqft |
Source: MLS PIN #73408960 Report a problem | ||
| 4/23/1999 | Sold | $2,000-99%$1/sqft |
Source: Public Record Report a problem | ||
| 6/7/1996 | Sold | $200,000$94/sqft |
Source: Public Record Report a problem | ||
Public tax history
| Year | Property taxes | Tax assessment |
|---|---|---|
| 2025 | $9,256 | $528,600 |
| 2024 | $9,256 | $528,600 |
| 2023 | $9,256 | $528,600 |
Find assessor info on the county website
Neighborhood: 01982
Nearby schools
GreatSchools rating
- 6/10Winthrop SchoolGrades: PK-5Distance: 1.2 mi
- 9/10Miles River Middle SchoolGrades: 6-8Distance: 0.4 mi
- 9/10Hamilton-Wenham Regional High SchoolGrades: 9-12Distance: 0.3 mi
Get a cash offer in 3 minutes
Find out how much your home could sell for in as little as 3 minutes with a no-obligation cash offer.
Estimated market value
$800,000
