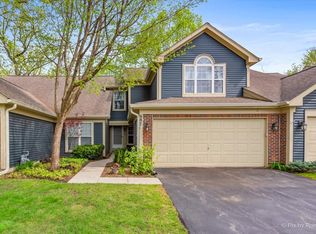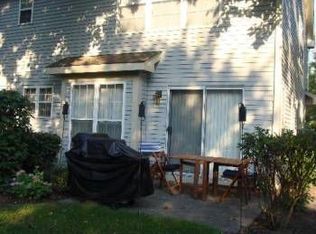Closed
$285,000
683 Bent Ridge Ln, Elgin, IL 60120
2beds
1,565sqft
Townhouse, Single Family Residence
Built in 1990
-- sqft lot
$317,100 Zestimate®
$182/sqft
$2,517 Estimated rent
Home value
$317,100
$301,000 - $333,000
$2,517/mo
Zestimate® history
Loading...
Owner options
Explore your selling options
What's special
Wow! Beautiful partial brick front unit tucked away in a quiet cul-de-sac! Private entrance! Bright and open floor plan! Tile entry! Sun filled 2-story living room with skylights, 1/2 round windows and cozy gas log fireplace with custom mantle! Updated eat-in kitchen with custom 42" oak cabinetry, undercabinet lighting, tile backsplash and separate eating nook with extra built-in cabinets! Separate dining room with sliding glass doors to the private patio and many mature trees for extra privacy! Convenient 1st floor laundry! 2nd floor loft surrounded by built-in oak shelving giving you that cozy library feeling! Spacious master bedroom with cathedral ceiling, 1/2 round window, huge walk-in closet and gorgeous remodeled bath with glass shower with custom tile work, extra built-in cabinetry and upgraded vanity! Owner hates to leave! Mint condition! Close to I-90, train and shopping! A real gem!
Zillow last checked: 8 hours ago
Listing updated: May 24, 2024 at 01:00am
Listing courtesy of:
Robert Wisdom 847-980-3670,
RE/MAX Horizon,
Lisa Wisdom,
RE/MAX Horizon
Bought with:
Tatiyana Piper
Berkshire Hathaway HomeServices Starck Real Estate
Source: MRED as distributed by MLS GRID,MLS#: 12002580
Facts & features
Interior
Bedrooms & bathrooms
- Bedrooms: 2
- Bathrooms: 3
- Full bathrooms: 2
- 1/2 bathrooms: 1
Primary bedroom
- Features: Flooring (Carpet), Bathroom (Full)
- Level: Second
- Area: 225 Square Feet
- Dimensions: 15X15
Bedroom 2
- Features: Flooring (Carpet)
- Level: Second
- Area: 110 Square Feet
- Dimensions: 11X10
Dining room
- Features: Flooring (Carpet)
- Level: Main
- Area: 110 Square Feet
- Dimensions: 11X10
Eating area
- Features: Flooring (Ceramic Tile)
- Level: Main
- Area: 110 Square Feet
- Dimensions: 11X10
Kitchen
- Features: Kitchen (Eating Area-Table Space), Flooring (Ceramic Tile)
- Level: Main
- Area: 121 Square Feet
- Dimensions: 11X11
Laundry
- Features: Flooring (Ceramic Tile)
- Level: Main
- Area: 56 Square Feet
- Dimensions: 8X7
Living room
- Features: Flooring (Carpet)
- Level: Main
- Area: 224 Square Feet
- Dimensions: 14X16
Loft
- Features: Flooring (Carpet)
- Level: Second
- Area: 80 Square Feet
- Dimensions: 10X8
Heating
- Natural Gas, Forced Air
Cooling
- Central Air
Appliances
- Included: Range, Microwave, Dishwasher, Refrigerator, Washer, Dryer, Disposal
- Laundry: Main Level
Features
- Cathedral Ceiling(s)
- Windows: Screens
- Basement: None
- Number of fireplaces: 1
- Fireplace features: Attached Fireplace Doors/Screen, Gas Log, Gas Starter, Living Room
Interior area
- Total structure area: 0
- Total interior livable area: 1,565 sqft
Property
Parking
- Total spaces: 2
- Parking features: Asphalt, Garage Door Opener, On Site, Garage Owned, Attached, Garage
- Attached garage spaces: 2
- Has uncovered spaces: Yes
Accessibility
- Accessibility features: No Disability Access
Features
- Patio & porch: Patio
Lot
- Dimensions: 31X105X26X111X16
- Features: Common Grounds
Details
- Parcel number: 06074060310000
- Special conditions: None
- Other equipment: Ceiling Fan(s)
Construction
Type & style
- Home type: Townhouse
- Property subtype: Townhouse, Single Family Residence
Materials
- Brick
- Foundation: Concrete Perimeter
- Roof: Asphalt
Condition
- New construction: No
- Year built: 1990
Utilities & green energy
- Electric: Circuit Breakers
- Sewer: Public Sewer
- Water: Public
Community & neighborhood
Security
- Security features: Security System
Location
- Region: Elgin
- Subdivision: Cobblers Crossing
HOA & financial
HOA
- Has HOA: Yes
- HOA fee: $254 monthly
- Services included: Insurance, Exterior Maintenance, Lawn Care, Snow Removal
Other
Other facts
- Listing terms: Conventional
- Ownership: Fee Simple w/ HO Assn.
Price history
| Date | Event | Price |
|---|---|---|
| 5/17/2024 | Sold | $285,000-1.7%$182/sqft |
Source: | ||
| 4/20/2024 | Contingent | $289,900$185/sqft |
Source: | ||
| 4/16/2024 | Listed for sale | $289,900$185/sqft |
Source: | ||
| 4/4/2024 | Contingent | $289,900$185/sqft |
Source: | ||
| 3/15/2024 | Listed for sale | $289,900$185/sqft |
Source: | ||
Public tax history
| Year | Property taxes | Tax assessment |
|---|---|---|
| 2023 | $2,648 -0.3% | $22,499 |
| 2022 | $2,655 -16.6% | $22,499 +47.7% |
| 2021 | $3,185 -3.6% | $15,237 |
Find assessor info on the county website
Neighborhood: Cobblers Crossing
Nearby schools
GreatSchools rating
- 7/10Lincoln Elementary SchoolGrades: PK-6Distance: 0.5 mi
- 2/10Larsen Middle SchoolGrades: 7-8Distance: 1.2 mi
- 2/10Elgin High SchoolGrades: 9-12Distance: 1.6 mi
Schools provided by the listing agent
- District: 46
Source: MRED as distributed by MLS GRID. This data may not be complete. We recommend contacting the local school district to confirm school assignments for this home.
Get a cash offer in 3 minutes
Find out how much your home could sell for in as little as 3 minutes with a no-obligation cash offer.
Estimated market value$317,100
Get a cash offer in 3 minutes
Find out how much your home could sell for in as little as 3 minutes with a no-obligation cash offer.
Estimated market value
$317,100

