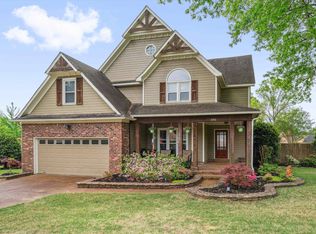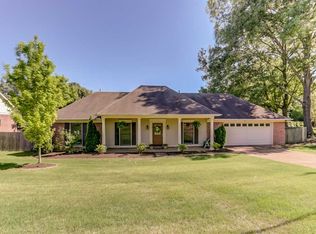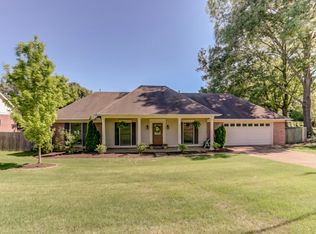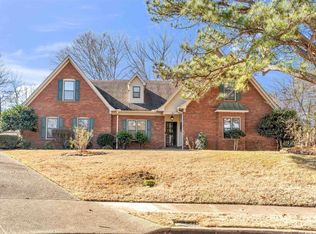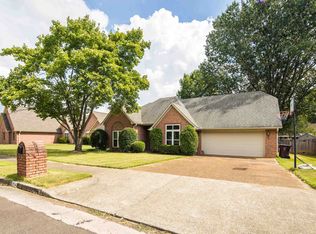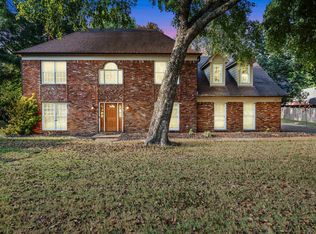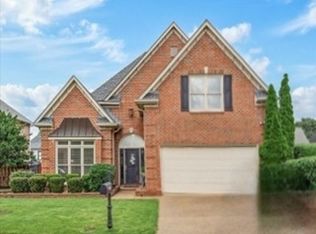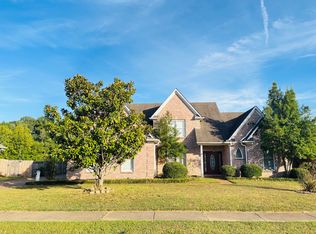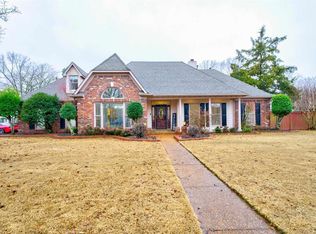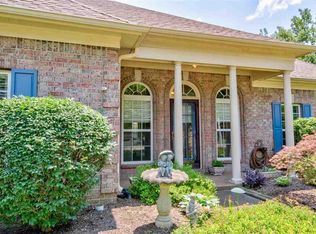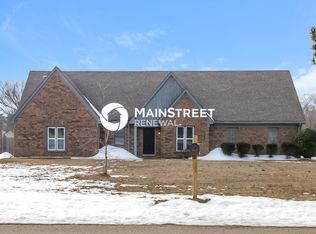Wonderful home located in Steeple Chase Subdivision w/recreation amenities & lake. 4 bedrooms(or 3+Bonus), 2.5 baths - Primary Bedroom Down. Conveniently located to Tara Oaks Elementary, Collierville's Historic Square & Shopping. Smooth ceilings throughout, walk-in laundry room, kitchen pantry, breakfast bar, oven & dishwasher are newer, kitchen refrigerator & washer/dryer to convey w/ home. Roof < 5, Water Heater < 2, Exterior Paint < 2, Pool Liner <2. Price reflects Buyer market condition.
For sale
$428,900
683 Fletcher Rd, Collierville, TN 38017
4beds
2,661sqft
Est.:
Single Family Residence
Built in 1996
0.28 Acres Lot
$421,100 Zestimate®
$161/sqft
$-- HOA
What's special
Breakfast barWalk-in laundry roomRecreation amenities and lakeKitchen pantrySmooth ceilings throughoutPrimary bedroom down
- 28 days |
- 3,514 |
- 142 |
Zillow last checked: 8 hours ago
Listing updated: January 18, 2026 at 04:52pm
Listed by:
Shannon Byers,
John Green & Co., REALTORS 901-853-0763
Source: MAAR,MLS#: 10212833
Tour with a local agent
Facts & features
Interior
Bedrooms & bathrooms
- Bedrooms: 4
- Bathrooms: 3
- Full bathrooms: 2
- 1/2 bathrooms: 1
Rooms
- Room types: Bonus Room, Entry Hall
Primary bedroom
- Features: Hardwood Floor, Vaulted/Coffered Ceiling, Walk-In Closet(s)
- Level: First
- Area: 195
- Dimensions: 13 x 15
Bedroom 2
- Features: Hardwood Floor, Shared Bath, Smooth Ceiling
- Level: Second
- Area: 273
- Dimensions: 13 x 21
Bedroom 3
- Features: Hardwood Floor, Shared Bath, Smooth Ceiling
- Level: Second
- Area: 221
- Dimensions: 13 x 17
Primary bathroom
- Features: Double Vanity, Separate Shower, Smooth Ceiling, Tile Floor, Whirlpool Tub, Full Bath
Dining room
- Features: Separate Dining Room
- Area: 143
- Dimensions: 11 x 13
Kitchen
- Features: Eat-in Kitchen, Breakfast Bar, Pantry, Washer/Dryer Connections
- Area: 143
- Dimensions: 11 x 13
Living room
- Features: Great Room
- Dimensions: 0 x 0
Bonus room
- Area: 435
- Dimensions: 15 x 29
Den
- Area: 255
- Dimensions: 15 x 17
Heating
- Central, Dual System
Cooling
- Ceiling Fan(s), Central Air, Dual
Appliances
- Included: Range/Oven, Disposal, Dishwasher, Microwave
- Laundry: Laundry Room
Features
- 1 or More BR Down, Primary Down, Luxury Primary Bath, Double Vanity Bath, Separate Tub & Shower, Half Bath Down, Smooth Ceiling, High Ceilings, Two Story Foyer, Walk-In Closet(s), Dining Room, Den/Great Room, Kitchen, Primary Bedroom, 1 1/2 Bath, Laundry Room, Breakfast Room, 2nd Bedroom, 3rd Bedroom, Bonus Room, Storage, Square Feet Source: AutoFill (MAARdata) or Public Records (Cnty Assessor Site)
- Flooring: Wood Laminate Floors, Tile
- Windows: Double Pane Windows, Window Treatments
- Attic: Pull Down Stairs
- Number of fireplaces: 1
- Fireplace features: Factory Built, In Den/Great Room
Interior area
- Total interior livable area: 2,661 sqft
Video & virtual tour
Property
Parking
- Total spaces: 2
- Parking features: Driveway/Pad, Garage Faces Front
- Has garage: Yes
- Covered spaces: 2
- Has uncovered spaces: Yes
Features
- Stories: 1.5
- Patio & porch: Porch, Patio, Covered Patio
- Exterior features: Sidewalks
- Has private pool: Yes
- Pool features: In Ground
- Has spa: Yes
- Spa features: Whirlpool(s), Bath
- Fencing: Wood,Wood Fence
Lot
- Size: 0.28 Acres
- Dimensions: 130 x 142
- Features: Some Trees, Landscaped
Details
- Parcel number: C0245S C00055
Construction
Type & style
- Home type: SingleFamily
- Architectural style: Traditional
- Property subtype: Single Family Residence
Materials
- Brick Veneer, Wood/Composition
- Foundation: Slab
- Roof: Composition Shingles
Condition
- New construction: No
- Year built: 1996
Utilities & green energy
- Sewer: Public Sewer
- Water: Public
Community & HOA
Community
- Features: Lake, Recreation Facilities
- Subdivision: Steeple Chase Pd Sec A
Location
- Region: Collierville
Financial & listing details
- Price per square foot: $161/sqft
- Tax assessed value: $358,700
- Annual tax amount: $3,865
- Price range: $428.9K - $428.9K
- Date on market: 1/14/2026
- Cumulative days on market: 28 days
- Listing terms: Conventional,FHA,VA Loan
Estimated market value
$421,100
$400,000 - $442,000
$3,034/mo
Price history
Price history
| Date | Event | Price |
|---|---|---|
| 1/14/2026 | Listed for sale | $428,900$161/sqft |
Source: | ||
| 11/17/2025 | Listing removed | $428,900$161/sqft |
Source: | ||
| 10/15/2025 | Price change | $428,900-2.5%$161/sqft |
Source: | ||
| 9/9/2025 | Price change | $440,000-3.3%$165/sqft |
Source: | ||
| 8/19/2025 | Price change | $455,000-1.1%$171/sqft |
Source: | ||
Public tax history
Public tax history
| Year | Property taxes | Tax assessment |
|---|---|---|
| 2025 | $3,865 -1.3% | $89,675 +19.7% |
| 2024 | $3,917 | $74,900 |
| 2023 | $3,917 | $74,900 |
Find assessor info on the county website
BuyAbility℠ payment
Est. payment
$2,539/mo
Principal & interest
$2046
Property taxes
$343
Home insurance
$150
Climate risks
Neighborhood: 38017
Nearby schools
GreatSchools rating
- 9/10Tara Oaks Elementary SchoolGrades: PK-5Distance: 1 mi
- 7/10Collierville Middle SchoolGrades: 6-8Distance: 2 mi
- 9/10Collierville High SchoolGrades: 9-12Distance: 3 mi
Open to renting?
Browse rentals near this home.- Loading
- Loading
