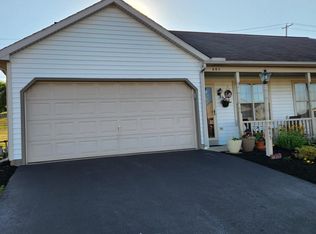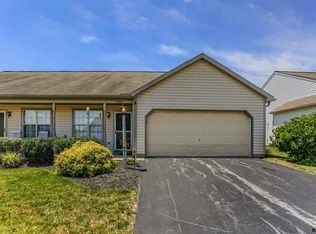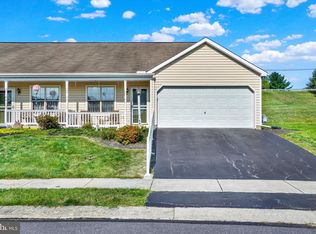Sold for $270,000
$270,000
683 Hayley Rd, York, PA 17404
2beds
1,256sqft
Single Family Residence
Built in 2002
3,864 Square Feet Lot
$281,900 Zestimate®
$215/sqft
$1,654 Estimated rent
Home value
$281,900
$262,000 - $304,000
$1,654/mo
Zestimate® history
Loading...
Owner options
Explore your selling options
What's special
Welcome to this beautifully designed 2-bedroom, 2-full-bath home that offers a perfect blend of comfort and luxury. The spacious living room features a stunning stone facade wall with a built-in mantle, creating a warm and inviting focal point. The gourmet kitchen is a chef's dream, with gleaming granite countertops, a country-style sink, a five-burner gas stove, double ovens, and a pot filler, making meal preparation a breeze. You'll also find a wine rack conveniently placed above the fridge, adding a touch of elegance. The primary suite boasts a large walk-in closet and a luxurious en-suite bath with a double-size walk-in shower, complete with bench seating, multiple shower heads, easy-grab bars, and a vanity with a quartz countertop and upgraded faucet. Plus, a bidet adds a modern touch. For added comfort, a tankless hot water heater ensures on-demand hot water throughout the home. This home also offers an oversized two-car garage with a gas heater, perfect for year-round use. The garage includes a dedicated workshop space with custom blue cabinetry that stays with the home. Step outside to your private patio and enjoy the peaceful surroundings as this home sits right beside a community park with walking paths, tennis courts, a baseball field, a pavilion, and a playground. With all the amenities and thoughtful upgrades, this home is ideal for anyone looking for both convenience and luxury. All furniture is available for purchase, making it even easier to move right in and make it yours.
Zillow last checked: 8 hours ago
Listing updated: December 10, 2024 at 06:02am
Listed by:
Adam Kautz 717-205-8724,
Iron Valley Real Estate of York County
Bought with:
Kim Kaifer-Stephenson, 5007458
Howard Hanna Real Estate Services-Shrewsbury
Source: Bright MLS,MLS#: PAYK2071454
Facts & features
Interior
Bedrooms & bathrooms
- Bedrooms: 2
- Bathrooms: 2
- Full bathrooms: 2
- Main level bathrooms: 2
- Main level bedrooms: 2
Basement
- Area: 0
Heating
- Forced Air, Natural Gas
Cooling
- Central Air, Electric
Appliances
- Included: Gas Water Heater
- Laundry: Main Level
Features
- Dining Area, Ceiling Fan(s), Breakfast Area, Bathroom - Stall Shower, Bathroom - Walk-In Shower, Wine Storage, Walk-In Closet(s), Dry Wall
- Flooring: Tile/Brick, Laminate
- Windows: Insulated Windows
- Has basement: No
- Has fireplace: No
Interior area
- Total structure area: 1,256
- Total interior livable area: 1,256 sqft
- Finished area above ground: 1,256
- Finished area below ground: 0
Property
Parking
- Total spaces: 2
- Parking features: Oversized, Attached
- Attached garage spaces: 2
Accessibility
- Accessibility features: Accessible Entrance
Features
- Levels: One
- Stories: 1
- Patio & porch: Porch, Patio
- Exterior features: Lighting
- Pool features: None
- Frontage length: Road Frontage: 35
Lot
- Size: 3,864 sqft
- Features: Level, Cleared
Details
- Additional structures: Above Grade, Below Grade
- Parcel number: 360003700690000000
- Zoning: RS
- Special conditions: Standard
Construction
Type & style
- Home type: SingleFamily
- Architectural style: Ranch/Rambler
- Property subtype: Single Family Residence
- Attached to another structure: Yes
Materials
- Vinyl Siding
- Foundation: Slab
Condition
- Excellent
- New construction: No
- Year built: 2002
Utilities & green energy
- Electric: 200+ Amp Service
- Sewer: Public Sewer
- Water: Public
Community & neighborhood
Location
- Region: York
- Subdivision: Brookstone
- Municipality: MANCHESTER TWP
HOA & financial
HOA
- Has HOA: Yes
- HOA fee: $55 monthly
- Services included: Maintenance Grounds, Snow Removal, Common Area Maintenance
- Association name: BROOKSTONE
Other
Other facts
- Listing agreement: Exclusive Right To Sell
- Listing terms: Cash,Conventional,FHA,VA Loan
- Ownership: Fee Simple
Price history
| Date | Event | Price |
|---|---|---|
| 12/3/2024 | Sold | $270,000+1.4%$215/sqft |
Source: | ||
| 11/19/2024 | Pending sale | $266,400$212/sqft |
Source: | ||
| 11/14/2024 | Listed for sale | $266,400+61.5%$212/sqft |
Source: | ||
| 1/31/2019 | Sold | $165,000-5.7%$131/sqft |
Source: Public Record Report a problem | ||
| 12/1/2018 | Pending sale | $175,000$139/sqft |
Source: RE/MAX PATRIOTS #PAYK101066 Report a problem | ||
Public tax history
| Year | Property taxes | Tax assessment |
|---|---|---|
| 2025 | $3,251 +2.9% | $106,090 |
| 2024 | $3,158 | $106,090 |
| 2023 | $3,158 +9.3% | $106,090 |
Find assessor info on the county website
Neighborhood: 17404
Nearby schools
GreatSchools rating
- 7/10Sinking Springs El SchoolGrades: 4-6Distance: 0.8 mi
- 7/10Central York Middle SchoolGrades: 7-8Distance: 3.2 mi
- 8/10Central York High SchoolGrades: 9-12Distance: 3.1 mi
Schools provided by the listing agent
- High: Central York
- District: Central York
Source: Bright MLS. This data may not be complete. We recommend contacting the local school district to confirm school assignments for this home.
Get pre-qualified for a loan
At Zillow Home Loans, we can pre-qualify you in as little as 5 minutes with no impact to your credit score.An equal housing lender. NMLS #10287.
Sell with ease on Zillow
Get a Zillow Showcase℠ listing at no additional cost and you could sell for —faster.
$281,900
2% more+$5,638
With Zillow Showcase(estimated)$287,538


