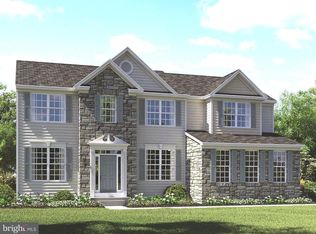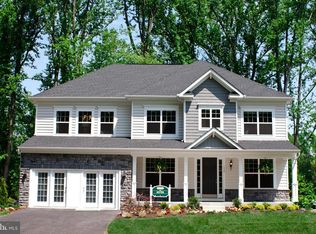Sold for $1,100,000 on 06/27/25
$1,100,000
683 Loch Haven Rd, Edgewater, MD 21037
5beds
6,470sqft
Single Family Residence
Built in 2017
0.57 Acres Lot
$1,101,900 Zestimate®
$170/sqft
$6,385 Estimated rent
Home value
$1,101,900
$1.02M - $1.18M
$6,385/mo
Zestimate® history
Loading...
Owner options
Explore your selling options
What's special
Absolutely stunning colonial in the sought-after community of Southpointe in the Loch Haven portion of Edgewater! You will be incredibly impressed from the moment you pull down the driveway and notice the impeccable landscaping, stone front combined with Hardie plank siding, front porch and coveted 3-car garage. Once you walk in the door, you will immediately feel at home and begin to notice all of the upgrades, meticulous attention to detail, and love the current owners have put into the home. Bumpouts throughout provide an amazing kitchen, family, and dining room entertainers' dream combination which connect directly to the newly added maintenance-free deck and fully fenced back yard. All of these amazing features have the most perfect and serene back-drop as this premiere location within the community backs to a protected conservation area guaranteeing your privacy and views. As you make your way upstairs, you will continue to be impressed with a primary retreat including a designer tray ceiling, oversized sitting area/lounge area, spacious walk-in closet, and spa like bathroom with separate dual vanities, oversized dual-head shower w/ bench, and water closet. You have already fallen in love, but the basement will send you over the top with an amazing rec area (additional bedroom super easy to add since window well is already in place), full bathroom and tons of storage. The 5th bedroom is currently set up as a personal gym - gym equipment minus 1 peloton and stationary bike system are negotiable if you would like a turn key home gym!! Please see the listing documents for a full list of home specs provided at the time of construction. This home is priced aggressively and simply will not last - don't hesitate!!
Zillow last checked: 8 hours ago
Listing updated: June 28, 2025 at 08:15am
Listed by:
Scott Schuetter 410-900-7668,
Berkshire Hathaway HomeServices PenFed Realty
Bought with:
NON MEMBER, 0225194075
Non Subscribing Office
Source: Bright MLS,MLS#: MDAA2113900
Facts & features
Interior
Bedrooms & bathrooms
- Bedrooms: 5
- Bathrooms: 5
- Full bathrooms: 4
- 1/2 bathrooms: 1
- Main level bathrooms: 1
Primary bedroom
- Level: Upper
Bedroom 2
- Level: Upper
Bedroom 3
- Level: Upper
Bedroom 4
- Level: Upper
Bedroom 5
- Level: Lower
Primary bathroom
- Level: Upper
Dining room
- Level: Main
Family room
- Level: Main
Other
- Level: Upper
Other
- Level: Upper
Kitchen
- Level: Main
Laundry
- Level: Main
Living room
- Level: Main
Office
- Level: Main
Recreation room
- Level: Lower
Sitting room
- Level: Upper
Heating
- Heat Pump, Natural Gas
Cooling
- Central Air, Electric
Appliances
- Included: Microwave, Cooktop, Dishwasher, Dryer, Exhaust Fan, Oven, Range Hood, Stainless Steel Appliance(s), Washer, Water Conditioner - Owned, Water Heater, Water Treat System, Gas Water Heater
- Laundry: Main Level, Laundry Room
Features
- Attic, Soaking Tub, Bathroom - Tub Shower, Bathroom - Walk-In Shower, Ceiling Fan(s), Crown Molding, Dining Area, Family Room Off Kitchen, Open Floorplan, Formal/Separate Dining Room, Kitchen - Gourmet, Kitchen Island, Kitchen - Table Space, Pantry, Primary Bath(s), Recessed Lighting, Sound System, Store/Office, Upgraded Countertops, Wainscotting, Walk-In Closet(s), Dry Wall
- Flooring: Hardwood, Carpet, Ceramic Tile, Wood
- Windows: Double Pane Windows, Double Hung, Energy Efficient, Window Treatments
- Basement: Full,Finished,Heated,Improved,Interior Entry,Shelving,Space For Rooms,Windows
- Number of fireplaces: 1
- Fireplace features: Gas/Propane, Marble, Stone
Interior area
- Total structure area: 6,870
- Total interior livable area: 6,470 sqft
- Finished area above ground: 4,670
- Finished area below ground: 1,800
Property
Parking
- Total spaces: 9
- Parking features: Garage Faces Side, Garage Door Opener, Inside Entrance, Attached, Driveway
- Attached garage spaces: 3
- Uncovered spaces: 6
Accessibility
- Accessibility features: None
Features
- Levels: Three
- Stories: 3
- Patio & porch: Deck, Porch
- Exterior features: Bump-outs
- Pool features: None
- Fencing: Full
- Has view: Yes
- View description: Trees/Woods
Lot
- Size: 0.57 Acres
- Features: Adjoins - Open Space, Backs to Trees, Cleared, Cul-De-Sac, Front Yard, Landscaped, Premium, Private, Rear Yard, Suburban
Details
- Additional structures: Above Grade, Below Grade
- Parcel number: 020175590243208
- Zoning: R1
- Special conditions: Standard
Construction
Type & style
- Home type: SingleFamily
- Architectural style: Colonial
- Property subtype: Single Family Residence
Materials
- Stone, HardiPlank Type
- Foundation: Concrete Perimeter
- Roof: Composition
Condition
- Excellent
- New construction: No
- Year built: 2017
Utilities & green energy
- Sewer: Private Septic Tank
- Water: Well
Community & neighborhood
Security
- Security features: Security System
Location
- Region: Edgewater
- Subdivision: Southpointe
HOA & financial
HOA
- Has HOA: Yes
- HOA fee: $81 monthly
- Services included: Common Area Maintenance
- Association name: SOUTHPOINTE
Other
Other facts
- Listing agreement: Exclusive Right To Sell
- Ownership: Fee Simple
Price history
| Date | Event | Price |
|---|---|---|
| 6/27/2025 | Sold | $1,100,000$170/sqft |
Source: | ||
| 5/17/2025 | Pending sale | $1,100,000$170/sqft |
Source: | ||
| 5/8/2025 | Listed for sale | $1,100,000+33.5%$170/sqft |
Source: | ||
| 12/11/2017 | Sold | $823,674$127/sqft |
Source: Public Record Report a problem | ||
Public tax history
| Year | Property taxes | Tax assessment |
|---|---|---|
| 2025 | -- | $885,033 +5.8% |
| 2024 | $9,162 +6.4% | $836,667 +6.1% |
| 2023 | $8,608 +4.9% | $788,300 +0.4% |
Find assessor info on the county website
Neighborhood: 21037
Nearby schools
GreatSchools rating
- 7/10Central Elementary SchoolGrades: K-5Distance: 1.9 mi
- 8/10Central Middle SchoolGrades: 6-8Distance: 1.4 mi
- 8/10South River High SchoolGrades: 9-12Distance: 1.6 mi
Schools provided by the listing agent
- Elementary: Central
- Middle: Central
- High: South River
- District: Anne Arundel County Public Schools
Source: Bright MLS. This data may not be complete. We recommend contacting the local school district to confirm school assignments for this home.

Get pre-qualified for a loan
At Zillow Home Loans, we can pre-qualify you in as little as 5 minutes with no impact to your credit score.An equal housing lender. NMLS #10287.
Sell for more on Zillow
Get a free Zillow Showcase℠ listing and you could sell for .
$1,101,900
2% more+ $22,038
With Zillow Showcase(estimated)
$1,123,938
