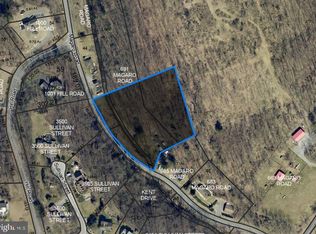Sold for $230,000
$230,000
683 Magaro Rd, Enola, PA 17025
3beds
1,296sqft
Manufactured Home
Built in 2001
1.42 Acres Lot
$314,300 Zestimate®
$177/sqft
$1,904 Estimated rent
Home value
$314,300
$289,000 - $339,000
$1,904/mo
Zestimate® history
Loading...
Owner options
Explore your selling options
What's special
Check out this 3-bedroom, 2-bath home with a 2-car garage. Features a spacious living area and functional kitchen. The primary bedroom includes an en-suite bath and a walk-in closet. Two additional bedrooms offer space for guests or an office. Enjoy the outdoors on the spacious deck, perfect for entertaining or relaxing. Move-in ready! Schedule a showing today!
Zillow last checked: 8 hours ago
Listing updated: July 16, 2025 at 02:27am
Listed by:
HEATHER NEIDLINGER 717-226-2875,
Berkshire Hathaway HomeServices Homesale Realty,
Listing Team: Heather Neidlinger Olivia Henneman Team, Co-Listing Team: Heather Neidlinger Olivia Henneman Team,Co-Listing Agent: Michael Neidlinger 717-226-2869,
Berkshire Hathaway HomeServices Homesale Realty
Bought with:
Olivia Henneman, RS364693
Berkshire Hathaway HomeServices Homesale Realty
Source: Bright MLS,MLS#: PACB2041414
Facts & features
Interior
Bedrooms & bathrooms
- Bedrooms: 3
- Bathrooms: 2
- Full bathrooms: 2
- Main level bathrooms: 2
- Main level bedrooms: 3
Primary bedroom
- Level: Main
- Area: 182 Square Feet
- Dimensions: 14 x 13
Bedroom 1
- Level: Main
- Area: 144 Square Feet
- Dimensions: 12 x 12
Bedroom 2
- Level: Main
- Area: 144 Square Feet
- Dimensions: 12 x 12
Bathroom 1
- Level: Main
- Area: 90 Square Feet
- Dimensions: 9 x 10
Bathroom 2
- Level: Main
- Area: 35 Square Feet
- Dimensions: 5 x 7
Dining room
- Level: Main
- Area: 96 Square Feet
- Dimensions: 8 x 12
Kitchen
- Level: Main
- Area: 108 Square Feet
- Dimensions: 9 x 12
Laundry
- Level: Main
- Area: 48 Square Feet
- Dimensions: 6 x 8
Living room
- Level: Main
- Area: 306 Square Feet
- Dimensions: 17 x 18
Heating
- Forced Air, Wood Stove, Oil, Wood
Cooling
- Central Air, Electric
Appliances
- Included: Electric Water Heater
- Laundry: Laundry Room
Features
- Walk-In Closet(s), Ceiling Fan(s), Dining Area
- Flooring: Carpet
- Has basement: No
- Has fireplace: No
- Fireplace features: Wood Burning Stove
Interior area
- Total structure area: 1,296
- Total interior livable area: 1,296 sqft
- Finished area above ground: 1,296
- Finished area below ground: 0
Property
Parking
- Total spaces: 2
- Parking features: Covered, Storage, Detached
- Garage spaces: 2
Accessibility
- Accessibility features: 2+ Access Exits
Features
- Levels: One
- Stories: 1
- Pool features: None
Lot
- Size: 1.42 Acres
Details
- Additional structures: Above Grade, Below Grade
- Parcel number: 09151288046
- Zoning: A1
- Special conditions: Standard
Construction
Type & style
- Home type: MobileManufactured
- Architectural style: Traditional
- Property subtype: Manufactured Home
Materials
- Other
Condition
- New construction: No
- Year built: 2001
Utilities & green energy
- Sewer: Public Sewer
- Water: Well
Community & neighborhood
Location
- Region: Enola
- Subdivision: None Available
- Municipality: EAST PENNSBORO TWP
Other
Other facts
- Listing agreement: Exclusive Right To Sell
- Listing terms: Cash,Conventional
- Ownership: Fee Simple
Price history
| Date | Event | Price |
|---|---|---|
| 7/16/2025 | Sold | $230,000-8%$177/sqft |
Source: | ||
| 4/30/2025 | Pending sale | $250,000$193/sqft |
Source: | ||
| 4/24/2025 | Listed for sale | $250,000+2400%$193/sqft |
Source: | ||
| 5/20/2003 | Sold | $10,000$8/sqft |
Source: Public Record Report a problem | ||
Public tax history
| Year | Property taxes | Tax assessment |
|---|---|---|
| 2025 | $2,875 +8.5% | $139,300 |
| 2024 | $2,650 +3.6% | $139,300 |
| 2023 | $2,559 +6.4% | $139,300 |
Find assessor info on the county website
Neighborhood: 17025
Nearby schools
GreatSchools rating
- 5/10West Creek Hills El SchoolGrades: K-5Distance: 1.6 mi
- 5/10East Pennsboro Area Middle SchoolGrades: 6-8Distance: 1.7 mi
- 8/10East Pennsboro Area Senior High SchoolGrades: 9-12Distance: 1.5 mi
Schools provided by the listing agent
- High: East Pennsboro Area Shs
- District: East Pennsboro Area
Source: Bright MLS. This data may not be complete. We recommend contacting the local school district to confirm school assignments for this home.
Sell for more on Zillow
Get a Zillow Showcase℠ listing at no additional cost and you could sell for .
$314,300
2% more+$6,286
With Zillow Showcase(estimated)$320,586
