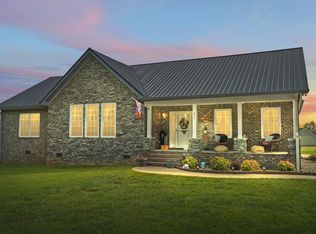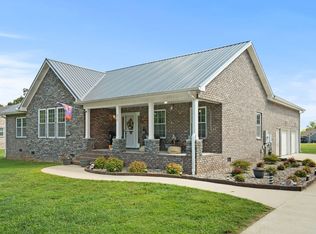Closed
$445,000
683 Northup Rd, Portland, TN 37148
3beds
2,188sqft
Single Family Residence, Residential
Built in 2021
1.12 Acres Lot
$446,400 Zestimate®
$203/sqft
$2,381 Estimated rent
Home value
$446,400
$420,000 - $473,000
$2,381/mo
Zestimate® history
Loading...
Owner options
Explore your selling options
What's special
Welcome to 683 Northup Rd, where modern comfort meets the freedom of country living. Built in 2021, this 3-bedroom, 2-bathroom home sits on 1.14 acres of flat, usable land; perfect for gardening, pets, backyard bonfires, mini homesteading, or even a future workshop.
Inside, enjoy open-concept living with durable finishes and a bonus room over the attached 2-car garage; ideal for a home office, media room, or guest suite. Relax on the covered front or back porch and soak in the peace and quiet of this rural setting.
This home offers the best of both worlds: privacy and space, yet just 15 minutes to grocery stores, restaurants, and schools. Whether you're dreaming of a hobby farm, a play yard for kids and dogs, or simply room to breathe, this property delivers. (NO HOA)
Don't miss your chance to own a newer home with modern amenities and the kind of land that's getting harder to find, without being out in the middle of nowhere.
Zillow last checked: 8 hours ago
Listing updated: July 29, 2025 at 02:35pm
Listing Provided by:
Katelyn Lyons Henderson 615-521-0933,
Refined Realty,
Michael Perkins, ABR, E-Pro, PSA 615-479-3114,
Refined Realty
Bought with:
Barbara Bell, 341076
Crye-Leike, Inc., REALTORS
Source: RealTracs MLS as distributed by MLS GRID,MLS#: 2885996
Facts & features
Interior
Bedrooms & bathrooms
- Bedrooms: 3
- Bathrooms: 2
- Full bathrooms: 2
- Main level bedrooms: 3
Heating
- Central, Electric
Cooling
- Ceiling Fan(s), Central Air, Electric
Appliances
- Included: Dryer, Washer
- Laundry: Electric Dryer Hookup, Washer Hookup
Features
- High Speed Internet
- Flooring: Carpet, Wood, Tile
- Basement: Crawl Space
- Number of fireplaces: 1
- Fireplace features: Gas
Interior area
- Total structure area: 2,188
- Total interior livable area: 2,188 sqft
- Finished area above ground: 2,188
Property
Parking
- Total spaces: 2
- Parking features: Garage Faces Front
- Attached garage spaces: 2
Features
- Levels: One
- Stories: 2
- Patio & porch: Deck, Patio
- Fencing: Partial
Lot
- Size: 1.12 Acres
- Features: Level
- Topography: Level
Details
- Parcel number: 060 05800 000
- Special conditions: Standard
Construction
Type & style
- Home type: SingleFamily
- Property subtype: Single Family Residence, Residential
Materials
- Brick
Condition
- New construction: No
- Year built: 2021
Utilities & green energy
- Sewer: Septic Tank
- Water: Public
- Utilities for property: Electricity Available, Water Available, Cable Connected
Community & neighborhood
Location
- Region: Portland
Price history
| Date | Event | Price |
|---|---|---|
| 7/29/2025 | Sold | $445,000-1.1%$203/sqft |
Source: | ||
| 7/16/2025 | Pending sale | $450,000$206/sqft |
Source: | ||
| 6/18/2025 | Price change | $450,000-6.3%$206/sqft |
Source: | ||
| 6/6/2025 | Listed for sale | $480,000$219/sqft |
Source: | ||
| 5/29/2025 | Contingent | $480,000$219/sqft |
Source: | ||
Public tax history
| Year | Property taxes | Tax assessment |
|---|---|---|
| 2025 | $1,692 | $119,100 |
| 2024 | $1,692 +0.1% | $119,100 +58.6% |
| 2023 | $1,691 -0.4% | $75,075 -75% |
Find assessor info on the county website
Neighborhood: 37148
Nearby schools
GreatSchools rating
- 5/10Benny C. Bills Elementary SchoolGrades: PK-5Distance: 6.9 mi
- 4/10Joe Shafer Middle SchoolGrades: 6-8Distance: 6.8 mi
- 5/10Gallatin Senior High SchoolGrades: 9-12Distance: 8.8 mi
Schools provided by the listing agent
- Elementary: Benny C. Bills Elementary School
- Middle: Joe Shafer Middle School
- High: Gallatin Senior High School
Source: RealTracs MLS as distributed by MLS GRID. This data may not be complete. We recommend contacting the local school district to confirm school assignments for this home.
Get a cash offer in 3 minutes
Find out how much your home could sell for in as little as 3 minutes with a no-obligation cash offer.
Estimated market value$446,400
Get a cash offer in 3 minutes
Find out how much your home could sell for in as little as 3 minutes with a no-obligation cash offer.
Estimated market value
$446,400

