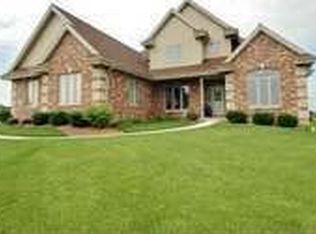Closed
$1,340,575
683 RINPOCHE Lane, Oregon, WI 53575
6beds
9,220sqft
Single Family Residence
Built in 2006
0.53 Acres Lot
$1,385,400 Zestimate®
$145/sqft
$6,003 Estimated rent
Home value
$1,385,400
$1.30M - $1.47M
$6,003/mo
Zestimate® history
Loading...
Owner options
Explore your selling options
What's special
Must see fabulous Bergamont executive home on the 13th fairway. This home was made for entertaining indoors and out. Features grand entrance with curving staircase, towering living room, giant gourmet kitchen, main floor master suite, & 4 season porch w/fireplace. Lower-level boasts rec room, game room w/custom wet bar, theater, wine room, steam shower and more. Deck and stamped patio overlook the golf course. Thoughtfully designed with gorgeous finishes! All measurements and SqFt estimated, buyer to verify if important.
Zillow last checked: 8 hours ago
Listing updated: August 06, 2025 at 08:06pm
Listed by:
Chris Thomas 608-316-5215,
Badgerland Real Estate & Associates, LLC
Bought with:
Lynette Porior-Arce
Source: WIREX MLS,MLS#: 1998949 Originating MLS: South Central Wisconsin MLS
Originating MLS: South Central Wisconsin MLS
Facts & features
Interior
Bedrooms & bathrooms
- Bedrooms: 6
- Bathrooms: 5
- Full bathrooms: 4
- 1/2 bathrooms: 3
- Main level bedrooms: 1
Primary bedroom
- Level: Main
- Area: 572
- Dimensions: 26 x 22
Bedroom 2
- Level: Upper
- Area: 552
- Dimensions: 24 x 23
Bedroom 3
- Level: Upper
- Area: 195
- Dimensions: 13 x 15
Bedroom 4
- Level: Upper
- Area: 120
- Dimensions: 12 x 10
Bedroom 5
- Level: Lower
- Area: 168
- Dimensions: 12 x 14
Bathroom
- Features: Whirlpool, At least 1 Tub, Master Bedroom Bath: Full, Master Bedroom Bath, Master Bedroom Bath: Walk-In Shower, Master Bedroom Bath: Tub/No Shower
Dining room
- Level: Main
- Area: 210
- Dimensions: 15 x 14
Kitchen
- Level: Main
- Area: 720
- Dimensions: 30 x 24
Living room
- Level: Main
- Area: 576
- Dimensions: 24 x 24
Heating
- Natural Gas, Forced Air, Radiant
Cooling
- Central Air
Appliances
- Included: Refrigerator, Dishwasher, Disposal
Features
- Walk-In Closet(s), Cathedral/vaulted ceiling, Central Vacuum, Breakfast Bar, Pantry, Kitchen Island
- Flooring: Wood or Sim.Wood Floors
- Windows: Skylight(s)
- Basement: Full,Exposed,Full Size Windows,Walk-Out Access,Finished,Sump Pump,8'+ Ceiling,Radon Mitigation System
Interior area
- Total structure area: 9,220
- Total interior livable area: 9,220 sqft
- Finished area above ground: 5,520
- Finished area below ground: 3,700
Property
Parking
- Total spaces: 3
- Parking features: 3 Car, Attached, Heated Garage
- Attached garage spaces: 3
Features
- Levels: Two
- Stories: 2
- Patio & porch: Deck, Patio
- Has spa: Yes
- Spa features: Bath
Lot
- Size: 0.53 Acres
Details
- Parcel number: 050910362961
- Zoning: Res
- Special conditions: Arms Length
Construction
Type & style
- Home type: SingleFamily
- Architectural style: Contemporary,Colonial
- Property subtype: Single Family Residence
Materials
- Brick, Stucco, Stone
Condition
- 11-20 Years
- New construction: No
- Year built: 2006
Utilities & green energy
- Sewer: Public Sewer
- Water: Public
- Utilities for property: Cable Available
Community & neighborhood
Security
- Security features: Security System
Location
- Region: Oregon
- Subdivision: Bergamont
- Municipality: Oregon
HOA & financial
HOA
- Has HOA: Yes
- HOA fee: $895 annually
Price history
| Date | Event | Price |
|---|---|---|
| 8/1/2025 | Sold | $1,340,575-3.9%$145/sqft |
Source: | ||
| 6/17/2025 | Contingent | $1,395,000$151/sqft |
Source: | ||
| 5/29/2025 | Listed for sale | $1,395,000$151/sqft |
Source: | ||
| 5/14/2025 | Contingent | $1,395,000$151/sqft |
Source: | ||
| 5/3/2025 | Listed for sale | $1,395,000+74.3%$151/sqft |
Source: | ||
Public tax history
| Year | Property taxes | Tax assessment |
|---|---|---|
| 2024 | $16,578 +3.4% | $985,200 |
| 2023 | $16,037 +4.2% | $985,200 +10.8% |
| 2022 | $15,388 +8.9% | $889,000 +11.3% |
Find assessor info on the county website
Neighborhood: 53575
Nearby schools
GreatSchools rating
- 5/10Rome Corners Intermediate SchoolGrades: 5-6Distance: 1.5 mi
- 4/10Oregon Middle SchoolGrades: 7-8Distance: 2.2 mi
- 10/10Oregon High SchoolGrades: 9-12Distance: 2.6 mi
Schools provided by the listing agent
- Middle: Oregon
- High: Oregon
- District: Oregon
Source: WIREX MLS. This data may not be complete. We recommend contacting the local school district to confirm school assignments for this home.
Get pre-qualified for a loan
At Zillow Home Loans, we can pre-qualify you in as little as 5 minutes with no impact to your credit score.An equal housing lender. NMLS #10287.
Sell for more on Zillow
Get a Zillow Showcase℠ listing at no additional cost and you could sell for .
$1,385,400
2% more+$27,708
With Zillow Showcase(estimated)$1,413,108
