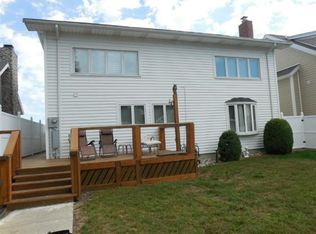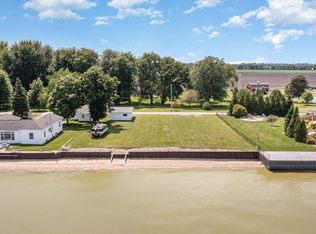Sold for $1,030,000 on 01/07/25
$1,030,000
683 S Linwood Beach Rd, Linwood, MI 48634
5beds
4,673sqft
Single Family Residence
Built in ----
0.67 Acres Lot
$746,000 Zestimate®
$220/sqft
$2,273 Estimated rent
Home value
$746,000
$582,000 - $918,000
$2,273/mo
Zestimate® history
Loading...
Owner options
Explore your selling options
What's special
Spectacular custom home on 100' sandy beach on Saginaw Bay! Over 4600 sq.f.t built to meet a "Mackinac Island" theme in this 5 bedroom, 3 1/2 bath home mostly constructed from the floor joists up in 2010 (except familyroom) with 2x6 construction. Wainscoting was used for ceilings, & colors were chosen to match the theme. 18.5 Tons of Brazilian cherry comprising floors, trim & doors. Custom cabinets by Lloyds have "inset" doors with American Cherry in the kitchen, familyroom, primary bath/closet, wine area & front hall. 1st Floor features the primary suite with heated floors in the bedroom & bath, huge walk-in closet, opening to 12x14 den/sitting area with french doors opening to the Beach. The 17x40 Pool/Exercise room is finished in a Western Cedar for a spa setting, features a heated "Endless Pool". The kitchen/dining/greatroom areas have open floor plan, & full wall of windows to maximize the fantastic views! There's a fireplace in the 27' long greatroom. Off the kitchen is bar/pantry with wine & mini fridges that are great for entertaining! The 1st floor laundry has granite counters to accent the custom cabinetry. There is an electrical room to store electrical items, wi-fi & speaker wiring. Polk Audio speakers are installed throughout the home & front porch. On the 2nd floor is 4 bedrooms, 2 full baths, laundry hookups are available, & a 40' long home office/study/music room. The exterior finish is Hardi concrete siding & stone. The concrete patio is colored to match beach sand which creates an "endless" beach view. Hardscape boulders from Thessalon, Ontario are "traprock" in blue-black color to match the homes landscape. Home has 2 high efficiency furnaces & air units-one for each floor (plus boiler for in-floor heat in Primary bedroom/bath & familyroom), Generac generator, heated 22x30 garage, sprinkler system with separate meter, additional 75'x100' lot across the street, with water & sewer, is included in sale. There is also a 2 bedroom Guest Home with 1200 sq ft awesome garage on Kolbiaz owned by Sellers that can be purchased separately. Buyer will have first option to purchase. This is an opportunity to enjoy a custom home on the Saginaw Bay, enjoy year around living at it's finest!
Zillow last checked: 8 hours ago
Listing updated: January 07, 2025 at 11:13am
Listed by:
Charlene M Rupp 989-233-3301,
Bay Area Real Estate
Bought with:
Terry Murlick, 6501189461
Century 21 Signature - Frankenmuth
Source: MiRealSource,MLS#: 50156373 Originating MLS: Bay County REALTOR Association
Originating MLS: Bay County REALTOR Association
Facts & features
Interior
Bedrooms & bathrooms
- Bedrooms: 5
- Bathrooms: 4
- Full bathrooms: 3
- 1/2 bathrooms: 1
Primary bedroom
- Level: First
Bedroom 1
- Features: Wood
- Level: First
- Area: 192
- Dimensions: 16 x 12
Bedroom 2
- Features: Wood
- Level: Second
- Area: 195
- Dimensions: 15 x 13
Bedroom 3
- Features: Wood
- Level: Second
- Area: 180
- Dimensions: 15 x 12
Bedroom 4
- Features: Wood
- Level: Second
- Area: 168
- Dimensions: 14 x 12
Bedroom 5
- Features: Wood
- Level: Second
- Area: 168
- Dimensions: 14 x 12
Bathroom 1
- Features: Slate
- Level: First
- Area: 110
- Dimensions: 11 x 10
Bathroom 2
- Level: Second
- Area: 88
- Dimensions: 11 x 8
Bathroom 3
- Level: Second
- Area: 80
- Dimensions: 10 x 8
Dining room
- Features: Wood
- Level: First
- Area: 256
- Dimensions: 16 x 16
Family room
- Features: Wood
- Level: Second
- Area: 480
- Dimensions: 40 x 12
Kitchen
- Features: Wood
- Level: First
- Area: 345
- Dimensions: 23 x 15
Living room
- Features: Wood
- Level: First
- Area: 432
- Dimensions: 27 x 16
Office
- Level: First
- Area: 168
- Dimensions: 14 x 12
Heating
- Boiler, Forced Air, Natural Gas, In Floor
Cooling
- Central Air
Appliances
- Included: Bar Fridge, Dishwasher, Range/Oven, Refrigerator, Trash Compactor
- Laundry: First Floor Laundry, Second Floor Laundry, Laundry Room
Features
- Cathedral/Vaulted Ceiling, Sump Pump, Walk-In Closet(s)
- Flooring: Hardwood, Slate, Wood
- Basement: Block,Full
- Number of fireplaces: 1
- Fireplace features: Living Room
Interior area
- Total structure area: 4,673
- Total interior livable area: 4,673 sqft
- Finished area above ground: 4,673
- Finished area below ground: 0
Property
Parking
- Total spaces: 2.5
- Parking features: Detached, Heated Garage
- Garage spaces: 2.5
Features
- Levels: Two
- Stories: 2
- Patio & porch: Patio, Porch
- Exterior features: Lawn Sprinkler
- Has private pool: Yes
- Pool features: Indoor
- Has view: Yes
- View description: Bay
- Has water view: Yes
- Water view: Bay
- Waterfront features: Waterfront, Beach Front
- Body of water: Saginaw Bay
- Frontage type: Road
- Frontage length: 100
Lot
- Size: 0.67 Acres
- Dimensions: 100 x 217 plus 75 x 100
Details
- Parcel number: 080S1500001600
- Zoning description: Residential
- Special conditions: Private
Construction
Type & style
- Home type: SingleFamily
- Architectural style: Other
- Property subtype: Single Family Residence
Materials
- Stone, Cement Siding
- Foundation: Basement
Utilities & green energy
- Electric: Generator
- Sewer: Public Sanitary
- Water: Public
Community & neighborhood
Location
- Region: Linwood
- Subdivision: Summer Home Association
Other
Other facts
- Listing agreement: Exclusive Right To Sell
- Listing terms: Cash,Conventional
Price history
| Date | Event | Price |
|---|---|---|
| 1/7/2025 | Sold | $1,030,000-10.4%$220/sqft |
Source: | ||
| 12/17/2024 | Pending sale | $1,150,000$246/sqft |
Source: | ||
| 10/25/2024 | Price change | $1,150,000-3.8%$246/sqft |
Source: | ||
| 9/25/2024 | Listed for sale | $1,195,000$256/sqft |
Source: | ||
Public tax history
| Year | Property taxes | Tax assessment |
|---|---|---|
| 2024 | $6,602 | $361,500 +11.5% |
| 2023 | -- | $324,200 +19.1% |
| 2022 | -- | $272,200 0% |
Find assessor info on the county website
Neighborhood: 48634
Nearby schools
GreatSchools rating
- 4/10Mcalear-Sawden Elementary SchoolGrades: PK-5Distance: 8.2 mi
- 6/10Western Middle SchoolGrades: 6-8Distance: 10.4 mi
- 6/10Bay City Western High SchoolGrades: 9-12Distance: 10.4 mi
Schools provided by the listing agent
- District: Bay City School District
Source: MiRealSource. This data may not be complete. We recommend contacting the local school district to confirm school assignments for this home.

Get pre-qualified for a loan
At Zillow Home Loans, we can pre-qualify you in as little as 5 minutes with no impact to your credit score.An equal housing lender. NMLS #10287.

