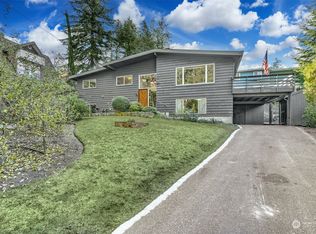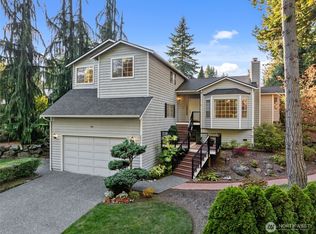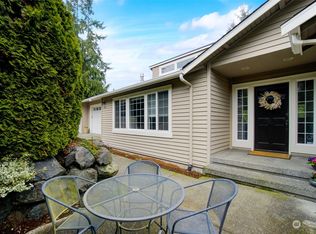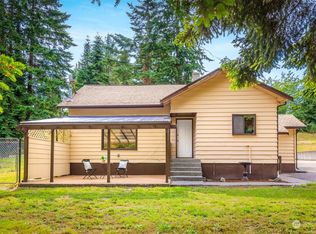Sold
Listed by:
Tiffany Longman,
RSVP Brokers ERA
Bought with: KW Greater Seattle
$1,050,000
6830 174th Street SW, Edmonds, WA 98026
5beds
2,631sqft
Single Family Residence
Built in 1948
0.67 Acres Lot
$1,042,500 Zestimate®
$399/sqft
$4,613 Estimated rent
Home value
$1,042,500
$970,000 - $1.12M
$4,613/mo
Zestimate® history
Loading...
Owner options
Explore your selling options
What's special
Fully remodeled custom home in Edmonds! This modern gem features an open-concept great room with a cozy electric fireplace and a gourmet kitchen boasting a large island, stainless steel appliances, and sleek finishes. The spacious primary suite includes a luxurious en suite with a walk-in shower and dual sinks. Versatile bedrooms offer space for guests, an office, or media. Upgrades include new LVP flooring, windows, roof, electrical, insulation, ductless heat pumps and plumbing. A full “studs out” remodel! Enjoy outdoor living on the oversized deck and separate fire pit, perfect for entertaining. Ideally located near shops, dining, parks, and top schools. Your dream home awaits!
Zillow last checked: 8 hours ago
Listing updated: September 22, 2025 at 04:03am
Listed by:
Tiffany Longman,
RSVP Brokers ERA
Bought with:
Danny Greco, 111078
KW Greater Seattle
Source: NWMLS,MLS#: 2408613
Facts & features
Interior
Bedrooms & bathrooms
- Bedrooms: 5
- Bathrooms: 3
- Full bathrooms: 3
- Main level bathrooms: 2
- Main level bedrooms: 2
Primary bedroom
- Level: Main
Bedroom
- Level: Lower
Bedroom
- Level: Lower
Bedroom
- Level: Lower
Bedroom
- Level: Main
Bathroom full
- Level: Lower
Bathroom full
- Level: Main
Bathroom full
- Level: Main
Entry hall
- Level: Main
Kitchen with eating space
- Level: Main
Living room
- Level: Main
Rec room
- Level: Lower
Utility room
- Level: Lower
Heating
- Ductless, Electric
Cooling
- Ductless
Appliances
- Included: Dishwasher(s), Disposal, Dryer(s), Microwave(s), Refrigerator(s), Stove(s)/Range(s), Washer(s), Garbage Disposal, Water Heater: Electric, Water Heater Location: Laundry Room
Features
- Bath Off Primary
- Flooring: See Remarks, Vinyl Plank
- Windows: Double Pane/Storm Window, Skylight(s)
- Basement: Finished
- Has fireplace: No
- Fireplace features: Electric
Interior area
- Total structure area: 2,631
- Total interior livable area: 2,631 sqft
Property
Parking
- Total spaces: 2
- Parking features: Driveway, Detached Garage, RV Parking
- Garage spaces: 2
Features
- Levels: One
- Stories: 1
- Entry location: Main
- Patio & porch: Bath Off Primary, Double Pane/Storm Window, Skylight(s), Walk-In Closet(s), Water Heater
- Has view: Yes
- View description: Territorial
Lot
- Size: 0.67 Acres
- Features: Dead End Street, Paved, Deck, High Speed Internet, RV Parking
- Topography: Level,Partial Slope,Sloped
- Residential vegetation: Garden Space
Details
- Parcel number: 00513100014504
- Zoning: RS12
- Zoning description: Jurisdiction: City
- Special conditions: Standard
- Other equipment: Leased Equipment: No
Construction
Type & style
- Home type: SingleFamily
- Architectural style: Contemp/Custom
- Property subtype: Single Family Residence
Materials
- Cement Planked, Cement Plank
- Foundation: Poured Concrete
- Roof: Composition
Condition
- Very Good
- Year built: 1948
- Major remodel year: 1948
Utilities & green energy
- Electric: Company: PUD
- Sewer: Sewer Connected, Company: Edmonds Utility Billing
- Water: Public, Company: Edmonds Utility Billing
- Utilities for property: Xfinity/Ziply Fiber
Community & neighborhood
Location
- Region: Edmonds
- Subdivision: Meadowdale
Other
Other facts
- Listing terms: Cash Out,Conventional,VA Loan
- Cumulative days on market: 5 days
Price history
| Date | Event | Price |
|---|---|---|
| 8/22/2025 | Sold | $1,050,000$399/sqft |
Source: | ||
| 7/22/2025 | Pending sale | $1,050,000$399/sqft |
Source: | ||
| 7/17/2025 | Listed for sale | $1,050,000+84.2%$399/sqft |
Source: | ||
| 2/6/2024 | Sold | $570,000-0.9%$217/sqft |
Source: | ||
| 1/25/2024 | Pending sale | $575,000$219/sqft |
Source: | ||
Public tax history
| Year | Property taxes | Tax assessment |
|---|---|---|
| 2024 | $4,889 +4.5% | $693,900 +4.7% |
| 2023 | $4,680 +4.9% | $662,800 +1.2% |
| 2022 | $4,463 +3.9% | $654,900 +26.3% |
Find assessor info on the county website
Neighborhood: 98026
Nearby schools
GreatSchools rating
- 6/10Edmonds Elementary SchoolGrades: K-6Distance: 2.3 mi
- 7/10Meadowdale Middle SchoolGrades: 7-8Distance: 0.4 mi
- 6/10Meadowdale High SchoolGrades: 9-12Distance: 0.6 mi

Get pre-qualified for a loan
At Zillow Home Loans, we can pre-qualify you in as little as 5 minutes with no impact to your credit score.An equal housing lender. NMLS #10287.
Sell for more on Zillow
Get a free Zillow Showcase℠ listing and you could sell for .
$1,042,500
2% more+ $20,850
With Zillow Showcase(estimated)
$1,063,350


