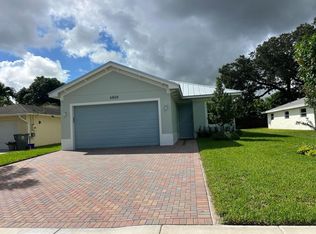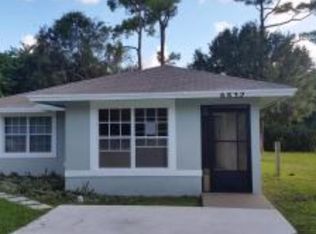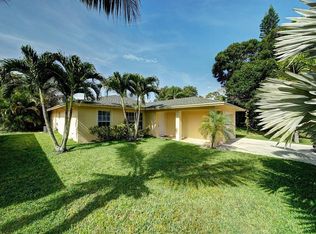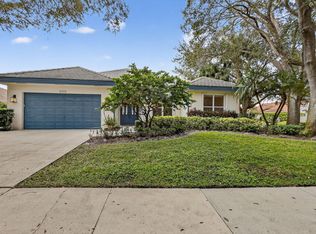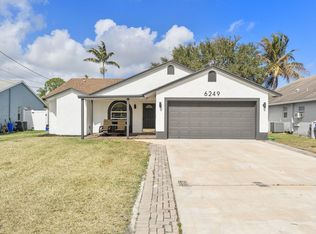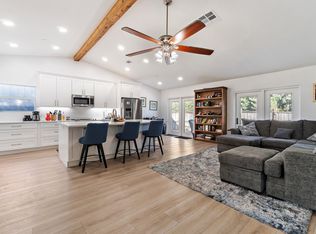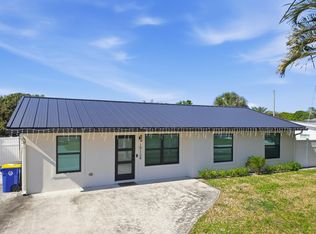FULLY REMODELED with BRAND NEW ROOF single family home in Jupiter. LARGE 1/3 ACRE LOT with 100 feet of road frontage.5 bedrooms, 3 baths, 1.5 car garage. Features all NEW APPLIANCES and NEW A/C, 2 Primary suites, newly installed IMPACT WINDOWS. NO HOA easy access to I-95, A-rated schools, shopping and the best restaurants in Jupiter and just 10 minutes to Jupiter's beautiful beaches.
Accepting backups
Price cut: $50K (1/3)
$699,000
6830 2nd Street, Jupiter, FL 33458
5beds
2,444sqft
Est.:
Single Family Residence
Built in 1981
0.31 Acres Lot
$661,200 Zestimate®
$286/sqft
$-- HOA
What's special
- 243 days |
- 127 |
- 0 |
Likely to sell faster than
Zillow last checked: 8 hours ago
Listing updated: January 24, 2026 at 02:25pm
Listed by:
Marcy Portugal 561-308-8597,
Paradise Real Estate Intl,
Paul Portugal 561-307-9845,
Paradise Real Estate Intl
Source: BeachesMLS,MLS#: RX-11102267 Originating MLS: Beaches MLS
Originating MLS: Beaches MLS
Facts & features
Interior
Bedrooms & bathrooms
- Bedrooms: 5
- Bathrooms: 3
- Full bathrooms: 3
Rooms
- Room types: Family Room
Primary bedroom
- Level: M
- Area: 170 Square Feet
- Dimensions: 17 x 10
Bedroom 2
- Area: 132 Square Feet
- Dimensions: 12 x 11
Bedroom 3
- Level: M
- Area: 110 Square Feet
- Dimensions: 10 x 11
Bedroom 4
- Level: M
- Area: 90 Square Feet
- Dimensions: 10 x 9
Bedroom 5
- Description: Patio/Balcony
- Area: 100 Square Feet
- Dimensions: 10 x 10
Dining room
- Level: M
- Area: 143 Square Feet
- Dimensions: 13 x 11
Family room
- Level: M
- Area: 198 Square Feet
- Dimensions: 18 x 11
Kitchen
- Level: M
- Area: 198 Square Feet
- Dimensions: 22 x 9
Living room
- Level: M
- Area: 273 Square Feet
- Dimensions: 21 x 13
Heating
- Central, Electric
Cooling
- Ceiling Fan(s), Central Air
Appliances
- Included: Dishwasher, Dryer, Microwave, Electric Range, Refrigerator, Washer, Electric Water Heater
Features
- Entry Lvl Lvng Area
- Flooring: Ceramic Tile, Tile
- Windows: Impact Glass (Complete)
Interior area
- Total structure area: 2,486
- Total interior livable area: 2,444 sqft
Video & virtual tour
Property
Parking
- Total spaces: 1.5
- Parking features: Driveway, Garage - Attached, Auto Garage Open
- Attached garage spaces: 1.5
- Has uncovered spaces: Yes
Features
- Stories: 1
- Exterior features: Room for Pool
- Has view: Yes
- View description: Other
- Waterfront features: None
- Frontage length: 0
Lot
- Size: 0.31 Acres
- Dimensions: 1/3 ACRE
- Features: 1/4 to 1/2 Acre
Details
- Parcel number: 00424103010002360
- Lease amount: $0
- Zoning: RH
Construction
Type & style
- Home type: SingleFamily
- Architectural style: Ranch
- Property subtype: Single Family Residence
Materials
- CBS
- Roof: Comp Shingle
Condition
- Resale
- New construction: No
- Year built: 1981
Utilities & green energy
- Sewer: Public Sewer
- Water: Public
- Utilities for property: Cable Connected
Community & HOA
Community
- Features: None
- Security: None
- Subdivision: Abyssinia Park
HOA
- Services included: None
Location
- Region: Jupiter
Financial & listing details
- Price per square foot: $286/sqft
- Tax assessed value: $483,428
- Annual tax amount: $6,562
- Date on market: 6/25/2025
- Listing terms: Cash,Conventional,FHA,VA Loan
Estimated market value
$661,200
$628,000 - $694,000
$4,174/mo
Price history
Price history
| Date | Event | Price |
|---|---|---|
| 1/3/2026 | Price change | $699,000-6.7%$286/sqft |
Source: | ||
| 12/4/2025 | Price change | $749,000-6.3%$306/sqft |
Source: | ||
| 7/7/2025 | Listed for sale | $799,000+356.8%$327/sqft |
Source: | ||
| 1/24/2005 | Sold | $174,900+24.8%$72/sqft |
Source: Public Record Report a problem | ||
| 7/20/2004 | Sold | $140,100-2.7%$57/sqft |
Source: Public Record Report a problem | ||
| 12/8/2000 | Sold | $144,000$59/sqft |
Source: Public Record Report a problem | ||
Public tax history
Public tax history
| Year | Property taxes | Tax assessment |
|---|---|---|
| 2024 | $6,157 +4.6% | $260,752 +10% |
| 2023 | $5,887 +13.6% | $237,047 +10% |
| 2022 | $5,184 +19.9% | $215,497 +10% |
| 2021 | $4,322 +5.4% | $195,906 +10% |
| 2020 | $4,101 +5.5% | $178,096 +10% |
| 2019 | $3,885 | $161,905 -35% |
| 2018 | $3,885 +7.9% | $248,942 +15.2% |
| 2017 | $3,602 +10.6% | $216,142 +77.7% |
| 2016 | $3,256 +8% | $121,641 +10% |
| 2015 | $3,014 +34.3% | $110,583 +10% |
| 2014 | $2,244 -8.1% | $100,530 -8.2% |
| 2013 | $2,441 +2.4% | $109,489 +10% |
| 2012 | $2,384 -19.5% | $99,535 -21.4% |
| 2011 | $2,961 -7.5% | $126,567 -8.5% |
| 2010 | $3,201 -22.2% | $138,265 -28.5% |
| 2009 | $4,112 -11.6% | $193,311 -23.1% |
| 2008 | $4,654 -9.1% | $251,269 -12.8% |
| 2007 | $5,122 -3.4% | $288,292 +5.7% |
| 2006 | $5,305 | $272,872 +60.1% |
| 2005 | -- | $170,440 +20.1% |
| 2004 | $1,447 +564% | $141,906 +21.5% |
| 2003 | $218 -89.7% | $116,823 +20.6% |
| 2002 | $2,120 +11.4% | $96,848 +14% |
| 2001 | $1,903 +54.9% | $84,956 +9.6% |
| 2000 | $1,228 +25.3% | $77,487 -7.8% |
| 1999 | $980 | $84,071 |
Find assessor info on the county website
BuyAbility℠ payment
Est. payment
$4,299/mo
Principal & interest
$3285
Property taxes
$1014
Climate risks
Neighborhood: 33458
Nearby schools
GreatSchools rating
- 8/10Limestone Creek Elementary SchoolGrades: PK-5Distance: 0.4 mi
- 8/10Jupiter Middle SchoolGrades: 6-8Distance: 3.2 mi
- 7/10Jupiter High SchoolGrades: 9-12Distance: 4 mi
Schools provided by the listing agent
- Elementary: Limestone Creek Elementary School
- Middle: Jupiter Middle School
- High: Jupiter High School
Source: BeachesMLS. This data may not be complete. We recommend contacting the local school district to confirm school assignments for this home.
