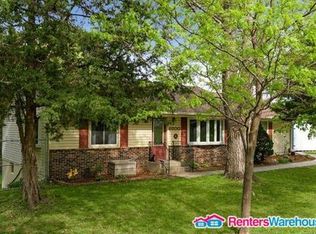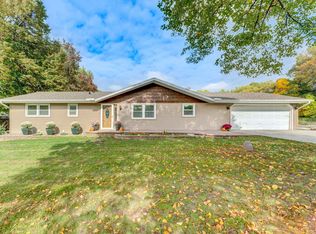Closed
$335,000
6830 Baker Rd, Eden Prairie, MN 55346
3beds
1,980sqft
Single Family Residence
Built in 1986
0.5 Acres Lot
$341,100 Zestimate®
$169/sqft
$2,926 Estimated rent
Home value
$341,100
$314,000 - $372,000
$2,926/mo
Zestimate® history
Loading...
Owner options
Explore your selling options
What's special
Endless potential in a prime location! Discover this 3-bedroom home, perfectly situated on a large lot w/mature trees, in a sought-after area, offering both privacy and extensive potential! This property is ideal for those looking to personalize their living spaces. Enjoy convenience and comfort with all three bedrooms on the main level, walkout lower level providing direct access to a patio and the huge yard with a portion fully fenced. Kitchen offers stainless appliances, informal dining, sliding doors to an expansive deck, and access to a 2+ car garage, extra wide driveway and parking outside. Bring your ideas to renew this home, great potential for addition, or add an egress in the lower-level flex room for 4th bedroom, and add instant equity! Lower level also has a fridge/counter/sink space that could easily accommodate a range to make a second full kitchen. This home is a canvas waiting for your personal touch. With its excellent location near parks, schools, restaurants, golfing, bike trails, restaurants and more, it’s an opportunity not to be missed. Don't miss this fantastic opportunity with endless possibilities!
Zillow last checked: 15 hours ago
Listing updated: December 27, 2025 at 10:22pm
Listed by:
Debra M. Runge 952-843-8664,
RE/MAX Results,
Katie Troye 763-443-7823
Bought with:
Tim Gilbertson
National Realty Guild
Source: NorthstarMLS as distributed by MLS GRID,MLS#: 6572701
Facts & features
Interior
Bedrooms & bathrooms
- Bedrooms: 3
- Bathrooms: 2
- Full bathrooms: 1
- 3/4 bathrooms: 1
Bedroom
- Level: Main
- Area: 140 Square Feet
- Dimensions: 14x10
Bedroom 2
- Level: Main
- Area: 99 Square Feet
- Dimensions: 11x9
Bedroom 3
- Level: Main
- Area: 100 Square Feet
- Dimensions: 10x10
Deck
- Level: Main
Family room
- Level: Lower
- Area: 336 Square Feet
- Dimensions: 24x14
Flex room
- Level: Lower
- Area: 110 Square Feet
- Dimensions: 11x10
Informal dining room
- Level: Main
- Area: 90 Square Feet
- Dimensions: 10x9
Kitchen
- Level: Main
- Area: 80 Square Feet
- Dimensions: 10x8
Laundry
- Level: Lower
Living room
- Level: Main
- Area: 238 Square Feet
- Dimensions: 17x14
Patio
- Level: Lower
Utility room
- Level: Lower
Heating
- Forced Air
Cooling
- Central Air
Appliances
- Included: Dishwasher, Dryer, Freezer, Gas Water Heater, Range, Refrigerator, Washer
Features
- Basement: Block,Walk-Out Access
- Has fireplace: No
Interior area
- Total structure area: 1,980
- Total interior livable area: 1,980 sqft
- Finished area above ground: 1,040
- Finished area below ground: 940
Property
Parking
- Total spaces: 2
- Parking features: Attached, Asphalt
- Attached garage spaces: 2
Accessibility
- Accessibility features: None
Features
- Levels: One
- Stories: 1
- Patio & porch: Deck, Patio
- Pool features: None
- Fencing: Chain Link,Partial
Lot
- Size: 0.50 Acres
- Dimensions: 163 x 139
Details
- Foundation area: 1040
- Parcel number: 0311622340052
- Zoning description: Residential-Single Family
Construction
Type & style
- Home type: SingleFamily
- Property subtype: Single Family Residence
Materials
- Roof: Age Over 8 Years,Asphalt
Condition
- New construction: No
- Year built: 1986
Utilities & green energy
- Electric: Circuit Breakers
- Gas: Natural Gas
- Sewer: City Sewer/Connected
- Water: City Water/Connected
Community & neighborhood
Location
- Region: Eden Prairie
- Subdivision: Forest Knolls
HOA & financial
HOA
- Has HOA: No
Price history
| Date | Event | Price |
|---|---|---|
| 12/20/2024 | Sold | $335,000-4.3%$169/sqft |
Source: | ||
| 12/6/2024 | Pending sale | $350,000$177/sqft |
Source: | ||
| 11/28/2024 | Price change | $350,000-6.7%$177/sqft |
Source: | ||
| 10/26/2024 | Price change | $375,000-1.3%$189/sqft |
Source: | ||
| 10/10/2024 | Price change | $380,000-2.6%$192/sqft |
Source: | ||
Public tax history
| Year | Property taxes | Tax assessment |
|---|---|---|
| 2025 | $4,900 +17.1% | $418,200 +7.1% |
| 2024 | $4,186 -4% | $390,600 +4% |
| 2023 | $4,363 +22.6% | $375,700 +2.5% |
Find assessor info on the county website
Neighborhood: 55346
Nearby schools
GreatSchools rating
- 10/10Forest Hills Elementary SchoolGrades: PK-5Distance: 0.1 mi
- 7/10Central Middle SchoolGrades: 6-8Distance: 2 mi
- 10/10Eden Prairie High SchoolGrades: 9-12Distance: 2.1 mi
Get a cash offer in 3 minutes
Find out how much your home could sell for in as little as 3 minutes with a no-obligation cash offer.
Estimated market value
$341,100
Get a cash offer in 3 minutes
Find out how much your home could sell for in as little as 3 minutes with a no-obligation cash offer.
Estimated market value
$341,100

