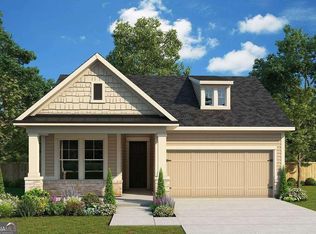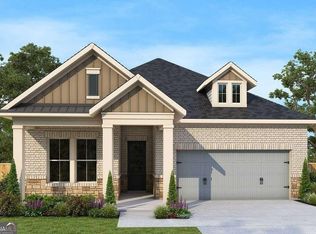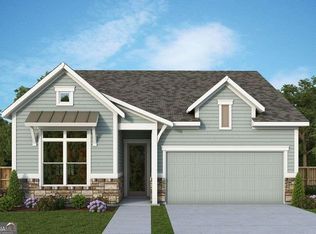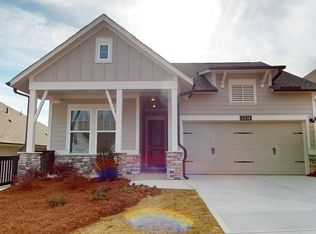Closed
$525,670
6830 Welcome Rd, Flowery Branch, GA 30542
2beds
1,870sqft
Single Family Residence
Built in 2024
6,229.08 Square Feet Lot
$526,000 Zestimate®
$281/sqft
$2,324 Estimated rent
Home value
$526,000
$500,000 - $552,000
$2,324/mo
Zestimate® history
Loading...
Owner options
Explore your selling options
What's special
THIS GILMORE A PLAN HAS AN EXTENDED COVERED REAR PORCH. ENJOY ALL OF THE UPGRADES IN YOUR OPEN CONCEPT-KITCHEN WHICH FEATURES A KITCHEN ISLAND WITH UPGRADED QUARTZ COUNTERTOPS A WHIRLPOOL 5 BURNER GAS COOKTOP W/ DESIGNER STAINLESS STEEL VENT HOOD, BUILT-IN MICROWAVE AND OVEN, HARDWOODS IN LIVING AREAS, SUPER SHOWER IN THE OWNER'S BATH, 2 BR,2 BA, STUDY, LAUNDRY ROOM & 2-CAR GARAGE. THE RETREAT @ STERLING ON THE LAKE RESIDENTS ENJOY FISHING,KAYAKING,PICKNICKING AT THE LAKESIDE PAVILION, CLUBHOUSE,OUTDOOR FIREPLACE,PLAYGROUND,MOVIE THEATRE, FITNESS CENTER,PICKLEBALL COURTS,MILES OF TRAILS ALONG WITH OUR OWN 55+ CLUBHOUSE,POOL,TENNIS COURTS,FITNESS CENTER,& BOCCE BALL 55+ living. LAWN MAINTENANCE INCLUDED ALONG WITH THE RETREAT'S PRIVATE AMENITIES. PLEASE MAKE AN APPOINTMENT TO TOUR OUR TWO BEAUTIFULLY DECORATED MODEL HOMES.
Zillow last checked: 8 hours ago
Listing updated: July 15, 2024 at 10:47am
Listed by:
Beverly Davison 404-789-3033,
Weekley Homes Realty
Bought with:
Andrew Chong, 349187
Keller Williams Realty Atl. Partners
Source: GAMLS,MLS#: 10198205
Facts & features
Interior
Bedrooms & bathrooms
- Bedrooms: 2
- Bathrooms: 2
- Full bathrooms: 2
- Main level bathrooms: 2
- Main level bedrooms: 2
Kitchen
- Features: Kitchen Island, Pantry
Heating
- Natural Gas
Cooling
- Central Air, Zoned
Appliances
- Included: Tankless Water Heater, Dishwasher, Disposal, Microwave
- Laundry: Other
Features
- Double Vanity, Walk-In Closet(s), Master On Main Level, Roommate Plan
- Flooring: Hardwood, Carpet
- Windows: Double Pane Windows
- Basement: None
- Has fireplace: No
- Common walls with other units/homes: No Common Walls
Interior area
- Total structure area: 1,870
- Total interior livable area: 1,870 sqft
- Finished area above ground: 1,870
- Finished area below ground: 0
Property
Parking
- Parking features: Attached, Garage, Kitchen Level
- Has attached garage: Yes
Accessibility
- Accessibility features: Accessible Doors, Accessible Entrance
Features
- Levels: One
- Stories: 1
- Has private pool: Yes
- Pool features: In Ground
- Body of water: None
Lot
- Size: 6,229 sqft
- Features: Private
Details
- Parcel number: 15047 003060
Construction
Type & style
- Home type: SingleFamily
- Architectural style: Craftsman,Ranch
- Property subtype: Single Family Residence
Materials
- Stone
- Foundation: Slab
- Roof: Other
Condition
- New Construction
- New construction: Yes
- Year built: 2024
Details
- Warranty included: Yes
Utilities & green energy
- Sewer: Public Sewer
- Water: Public
- Utilities for property: Underground Utilities, Cable Available, Electricity Available, High Speed Internet, Natural Gas Available, Phone Available, Sewer Available, Water Available
Green energy
- Green verification: ENERGY STAR Certified Homes, HERS Index Score
- Energy efficient items: Insulation, Thermostat, Water Heater
Community & neighborhood
Security
- Security features: Carbon Monoxide Detector(s), Gated Community
Community
- Community features: Clubhouse, Gated, Fitness Center, Pool, Retirement Community, Sidewalks, Street Lights, Tennis Court(s), Near Shopping
Senior living
- Senior community: Yes
Location
- Region: Flowery Branch
- Subdivision: The Retreat at Sterling on the Lake
HOA & financial
HOA
- Has HOA: Yes
- HOA fee: $2,220 annually
- Services included: Maintenance Grounds, Sewer, Swimming, Tennis
Other
Other facts
- Listing agreement: Exclusive Right To Sell
- Listing terms: Cash,Conventional,VA Loan
Price history
| Date | Event | Price |
|---|---|---|
| 4/26/2024 | Sold | $525,670-6.1%$281/sqft |
Source: | ||
| 11/28/2023 | Pending sale | $559,638$299/sqft |
Source: | ||
| 11/16/2023 | Price change | $559,638+8.8%$299/sqft |
Source: | ||
| 8/31/2023 | Listed for sale | $514,338$275/sqft |
Source: | ||
Public tax history
| Year | Property taxes | Tax assessment |
|---|---|---|
| 2024 | $1,372 +454.9% | $50,120 +474.8% |
| 2023 | $247 +3% | $8,720 +6.9% |
| 2022 | $240 -41.5% | $8,160 -40.5% |
Find assessor info on the county website
Neighborhood: 30542
Nearby schools
GreatSchools rating
- 6/10Spout Springs Elementary SchoolGrades: PK-5Distance: 1.3 mi
- 4/10C. W. Davis Middle SchoolGrades: 6-8Distance: 3.1 mi
- 7/10Flowery Branch High SchoolGrades: 9-12Distance: 2.8 mi
Schools provided by the listing agent
- Elementary: Spout Springs
- Middle: C W Davis
- High: Flowery Branch
Source: GAMLS. This data may not be complete. We recommend contacting the local school district to confirm school assignments for this home.
Get a cash offer in 3 minutes
Find out how much your home could sell for in as little as 3 minutes with a no-obligation cash offer.
Estimated market value$526,000
Get a cash offer in 3 minutes
Find out how much your home could sell for in as little as 3 minutes with a no-obligation cash offer.
Estimated market value
$526,000



