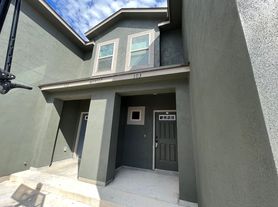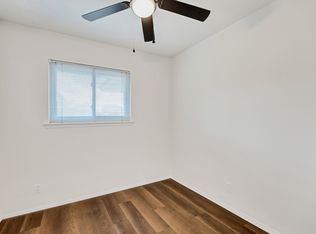Welcome home to this darling 3 bedroom, 2 bath home situated on the Northeast side. The open concept floor plan and spacious yard are just perfect for entertaining! This home is just minutes from 1604, 35, 410, Randolph AFB, Fort Sam Houston and the Forum. Don't miss this opportunity to rent this beautiful home. Schedule your showing today!
House for rent
$1,595/mo
6831 Raintree Path, San Antonio, TX 78233
3beds
1,797sqft
Price may not include required fees and charges.
Single family residence
Available now
Cats, dogs OK
What's special
Open concept floor planSpacious yard
- 58 days |
- -- |
- -- |
Zillow last checked: 8 hours ago
Listing updated: January 21, 2026 at 01:42pm
Travel times
Facts & features
Interior
Bedrooms & bathrooms
- Bedrooms: 3
- Bathrooms: 2
- Full bathrooms: 2
Interior area
- Total interior livable area: 1,797 sqft
Property
Parking
- Details: Contact manager
Details
- Parcel number: 620133
Construction
Type & style
- Home type: SingleFamily
- Property subtype: Single Family Residence
Community & HOA
Location
- Region: San Antonio
Financial & listing details
- Lease term: Contact For Details
Price history
| Date | Event | Price |
|---|---|---|
| 1/21/2026 | Price change | $1,595-5.9%$1/sqft |
Source: Zillow Rentals Report a problem | ||
| 1/8/2026 | Price change | $1,695-3.1%$1/sqft |
Source: Zillow Rentals Report a problem | ||
| 12/18/2025 | Price change | $1,750-5.4%$1/sqft |
Source: Zillow Rentals Report a problem | ||
| 11/27/2025 | Listed for rent | $1,850-2.6%$1/sqft |
Source: Zillow Rentals Report a problem | ||
| 9/19/2025 | Sold | -- |
Source: | ||
Neighborhood: 78233
Nearby schools
GreatSchools rating
- 7/10Fox Run Elementary SchoolGrades: PK-5Distance: 0.9 mi
- 3/10Wood Middle SchoolGrades: 6-8Distance: 0.7 mi
- 4/10Madison High SchoolGrades: 9-12Distance: 2.1 mi

