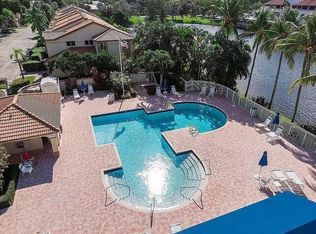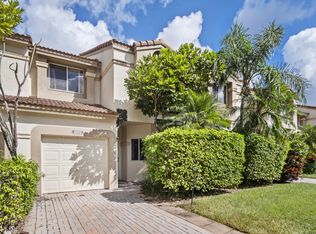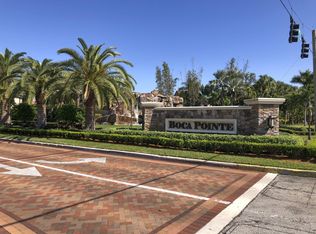Rarely available spacious END unit town home in the manned gated community of Boca Pointe! Live the Florida lifestyle in this town home that lives like a single family home in an ideal location near the community pool. It is light and bright with an extra large outdoor screened patio, grass area behind and a 1 car garage. The entire first floor is tiled with a spacious main living space, dining room that opens to the living room and an ample eat in kitchen with loads of cabinets. There is an indoor laundry room, huge main bedroom, gorgeous updated master bath with dual sinks, large walk in closet and large guest bedrooms. Beautiful and very well maintained home! Club memberships available but not mandatory. 1 pet under 25 pounds permitted.
This property is off market, which means it's not currently listed for sale or rent on Zillow. This may be different from what's available on other websites or public sources.


