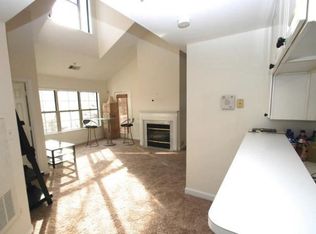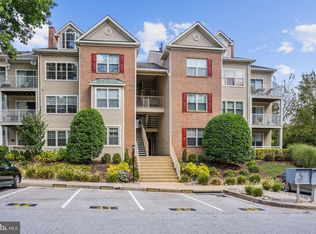Sold for $281,250
$281,250
6832 Hayley Ridge Way #C, Baltimore, MD 21209
2beds
1,349sqft
Condominium
Built in 1993
-- sqft lot
$281,900 Zestimate®
$208/sqft
$2,294 Estimated rent
Home value
$281,900
$259,000 - $307,000
$2,294/mo
Zestimate® history
Loading...
Owner options
Explore your selling options
What's special
Welcome to this beautifully maintained top-level, 3-story condo offering a bright and airy open-concept layout. Soaring vaulted ceilings and large windows flood the space with natural light, creating a warm and inviting atmosphere throughout. The modern kitchen is a chef’s dream, featuring granite countertops, stainless steel appliances, a gas range, and generous pantry space. Freshly painted interiors and recessed lighting enhance the contemporary feel, while the cozy gas fireplace adds a touch of comfort to the spacious living area. Upstairs, a versatile loft overlooks the main level—ideal for a home office, reading nook, or guest space. The private patio with sliding glass doors extends your living space outdoors, perfect for relaxing or entertaining. Enjoy the peace of mind with a brand new HVAC system and water heater. This home also boasts ample closet and storage space throughout. As a resident, you'll have access to a private community pool, with condo fees covering this and other conveniences. Don’t miss the opportunity to own this turnkey home that blends comfort, style, and functionality. ** PLEASE CONTACT CO-AGENT WITH QUESTIONS ** **SELLER REQUESTS LEGACY TITLE AS TITLE WORK HAS BEEN PULLED AND BUYER WOULD GET A DISCOUNT**
Zillow last checked: 8 hours ago
Listing updated: July 21, 2025 at 02:03am
Listed by:
R.J. Breeden 410-929-2491,
Berkshire Hathaway HomeServices Homesale Realty,
Co-Listing Agent: Terri Schwing 410-718-3099,
Berkshire Hathaway HomeServices Homesale Realty
Bought with:
Christine Daffron, RSR003547
Cummings & Co. Realtors
Source: Bright MLS,MLS#: MDBC2129136
Facts & features
Interior
Bedrooms & bathrooms
- Bedrooms: 2
- Bathrooms: 2
- Full bathrooms: 2
- Main level bathrooms: 2
- Main level bedrooms: 2
Bedroom 1
- Level: Main
Bedroom 2
- Level: Main
Dining room
- Features: Flooring - HardWood
- Level: Main
- Area: 99 Square Feet
- Dimensions: 9 x 11
Kitchen
- Features: Flooring - HardWood
- Level: Main
- Area: 120 Square Feet
- Dimensions: 12 x 10
Living room
- Features: Flooring - HardWood
- Level: Main
- Area: 224 Square Feet
- Dimensions: 14 x 16
Loft
- Features: Flooring - Carpet
- Level: Upper
- Area: 204 Square Feet
- Dimensions: 17 x 12
Heating
- Forced Air, Natural Gas
Cooling
- Central Air, Electric
Appliances
- Included: Microwave, Dishwasher, Ice Maker, Oven/Range - Gas, Refrigerator, Stainless Steel Appliance(s), Gas Water Heater
- Laundry: In Unit
Features
- Dining Area, Floor Plan - Traditional, Pantry, Upgraded Countertops
- Flooring: Carpet
- Has basement: No
- Number of fireplaces: 1
- Fireplace features: Gas/Propane
Interior area
- Total structure area: 1,349
- Total interior livable area: 1,349 sqft
- Finished area above ground: 1,349
- Finished area below ground: 0
Property
Parking
- Total spaces: 1
- Parking features: Parking Lot
Accessibility
- Accessibility features: None
Features
- Levels: Three
- Stories: 3
- Pool features: Community
Lot
- Size: 1,349 sqft
Details
- Additional structures: Above Grade, Below Grade
- Parcel number: 04032200008291
- Zoning: R
- Special conditions: Standard
Construction
Type & style
- Home type: Condo
- Property subtype: Condominium
- Attached to another structure: Yes
Materials
- Block, Vinyl Siding
Condition
- New construction: No
- Year built: 1993
Utilities & green energy
- Sewer: Public Sewer
- Water: Public
Community & neighborhood
Location
- Region: Baltimore
- Subdivision: Falls Gable
HOA & financial
HOA
- Has HOA: No
- Amenities included: Pool
- Services included: Maintenance Grounds, Pool(s), Sewer, Trash
- Association name: Falls Gable Condo
Other fees
- Condo and coop fee: $376 monthly
Other
Other facts
- Listing agreement: Exclusive Right To Sell
- Ownership: Fee Simple
Price history
| Date | Event | Price |
|---|---|---|
| 7/18/2025 | Sold | $281,250+8.2%$208/sqft |
Source: | ||
| 6/19/2025 | Pending sale | $259,900$193/sqft |
Source: | ||
| 6/6/2025 | Listed for sale | $259,900$193/sqft |
Source: | ||
| 6/1/2025 | Pending sale | $259,900$193/sqft |
Source: | ||
| 5/29/2025 | Listed for sale | $259,900+42.8%$193/sqft |
Source: | ||
Public tax history
| Year | Property taxes | Tax assessment |
|---|---|---|
| 2025 | $3,708 +54.3% | $205,000 +3.4% |
| 2024 | $2,404 +3.5% | $198,333 +3.5% |
| 2023 | $2,323 +3.6% | $191,667 +3.6% |
Find assessor info on the county website
Neighborhood: 21209
Nearby schools
GreatSchools rating
- 8/10Summit Park Elementary SchoolGrades: K-5Distance: 0.4 mi
- 3/10Pikesville Middle SchoolGrades: 6-8Distance: 1.8 mi
- 5/10Pikesville High SchoolGrades: 9-12Distance: 1.4 mi
Schools provided by the listing agent
- District: Baltimore County Public Schools
Source: Bright MLS. This data may not be complete. We recommend contacting the local school district to confirm school assignments for this home.
Get a cash offer in 3 minutes
Find out how much your home could sell for in as little as 3 minutes with a no-obligation cash offer.
Estimated market value$281,900
Get a cash offer in 3 minutes
Find out how much your home could sell for in as little as 3 minutes with a no-obligation cash offer.
Estimated market value
$281,900

