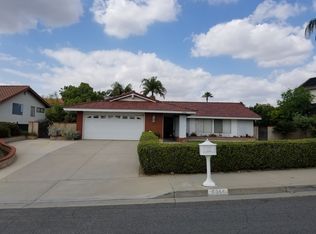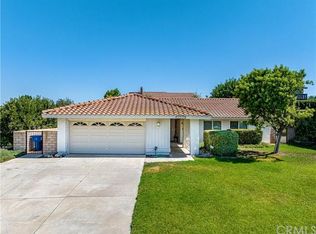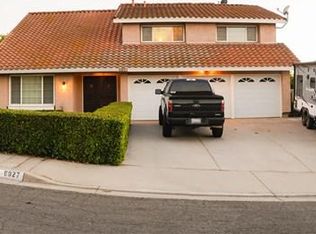Sold for $730,800
Listing Provided by:
BILL O'RAFFERTY DRE #01404633 951-206-9477,
Bill O'Rafferty, Broker
Bought with: Keller Williams Realty
$730,800
6832 Ranchgrove Rd, Riverside, CA 92506
4beds
2,493sqft
Single Family Residence
Built in 1978
9,148 Square Feet Lot
$725,600 Zestimate®
$293/sqft
$3,778 Estimated rent
Home value
$725,600
$653,000 - $805,000
$3,778/mo
Zestimate® history
Loading...
Owner options
Explore your selling options
What's special
Beautiful, large two story home in the heart of Canyon Crest. The home is located on a low traffic street away from the hustle and noise of Alessandro Blvd, Canyon Crest Dr and other highly traveled streets in the area. There is room for 5 cars off street parking, one may drive through to the back yard and there is RV parking of more than 40'. There are three independent garage doors with a work room built into one of the bays. The rear yard is a private fully landscaped retreat surrounded by block walls and wrought iron. There is a beautiful large attached patio cover offering a private secluded area for family enjoyment. The home has a formal living room and dining room area, large well lighted open kitchen and family room with fireplace. Upstairs are four bedrooms including a master/primary suite with private bath, walk in closet and fireplace/sitting area. The room is well lit and has a sliding door onto a small view patio area. The remaining bedrooms are of significant size and one is large enough for a spacious home office. The home has a bath downstairs and two full baths upstairs.
Zillow last checked: 8 hours ago
Listing updated: April 04, 2025 at 05:56pm
Listing Provided by:
BILL O'RAFFERTY DRE #01404633 951-206-9477,
Bill O'Rafferty, Broker
Bought with:
Annalissa De Chavez Castill, DRE #01862066
Keller Williams Realty
Source: CRMLS,MLS#: IV25049677 Originating MLS: California Regional MLS
Originating MLS: California Regional MLS
Facts & features
Interior
Bedrooms & bathrooms
- Bedrooms: 4
- Bathrooms: 3
- Full bathrooms: 2
- 1/2 bathrooms: 1
- Main level bathrooms: 1
Bedroom
- Features: All Bedrooms Up
Bathroom
- Features: Separate Shower, Tub Shower
Kitchen
- Features: Tile Counters
Heating
- Central
Cooling
- Central Air
Appliances
- Included: Electric Range, Gas Cooktop
- Laundry: In Garage
Features
- Block Walls, Ceiling Fan(s), Separate/Formal Dining Room, High Ceilings, Pantry, Tile Counters, All Bedrooms Up, Loft
- Flooring: Carpet, Laminate
- Has fireplace: Yes
- Fireplace features: Family Room, Primary Bedroom
- Common walls with other units/homes: No Common Walls
Interior area
- Total interior livable area: 2,493 sqft
Property
Parking
- Total spaces: 8
- Parking features: Direct Access, Driveway, Garage
- Attached garage spaces: 3
- Uncovered spaces: 5
Features
- Levels: Two
- Stories: 2
- Entry location: 1
- Patio & porch: Covered
- Pool features: None
- Spa features: None
- Fencing: Block,Wrought Iron
- Has view: Yes
- View description: Mountain(s)
Lot
- Size: 9,148 sqft
- Features: Front Yard, Rectangular Lot
Details
- Parcel number: 268111016
- Zoning: R1
- Special conditions: Standard
Construction
Type & style
- Home type: SingleFamily
- Architectural style: Colonial,Modern
- Property subtype: Single Family Residence
Materials
- Stucco, Copper Plumbing
- Foundation: Slab
- Roof: Tile
Condition
- Turnkey
- New construction: No
- Year built: 1978
Utilities & green energy
- Sewer: Public Sewer
- Utilities for property: Cable Available, Electricity Connected, Natural Gas Connected
Community & neighborhood
Security
- Security features: Carbon Monoxide Detector(s)
Community
- Community features: Gutter(s), Storm Drain(s), Suburban
Location
- Region: Riverside
Other
Other facts
- Listing terms: Cash to New Loan
- Road surface type: Paved
Price history
| Date | Event | Price |
|---|---|---|
| 4/4/2025 | Sold | $730,800+0.2%$293/sqft |
Source: | ||
| 3/12/2025 | Pending sale | $729,000$292/sqft |
Source: | ||
| 3/7/2025 | Listed for sale | $729,000$292/sqft |
Source: | ||
Public tax history
| Year | Property taxes | Tax assessment |
|---|---|---|
| 2025 | $8,334 +144.9% | $319,014 +2% |
| 2024 | $3,403 +0.5% | $312,759 +2% |
| 2023 | $3,386 +1.9% | $306,627 +2% |
Find assessor info on the county website
Neighborhood: Canyon Crest
Nearby schools
GreatSchools rating
- 7/10William Howard Taft Elementary SchoolGrades: K-6Distance: 0.4 mi
- 7/10Amelia Earhart Middle SchoolGrades: 7-8Distance: 3.1 mi
- 9/10Martin Luther King Jr. High SchoolGrades: 9-12Distance: 3.1 mi
Get a cash offer in 3 minutes
Find out how much your home could sell for in as little as 3 minutes with a no-obligation cash offer.
Estimated market value$725,600
Get a cash offer in 3 minutes
Find out how much your home could sell for in as little as 3 minutes with a no-obligation cash offer.
Estimated market value
$725,600


