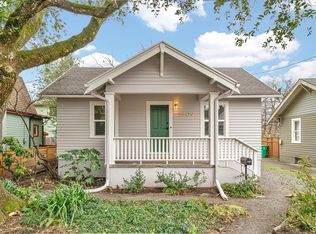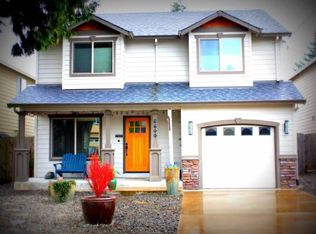Sold
$530,000
6833 SE Reedway St, Portland, OR 97206
3beds
1,608sqft
Residential, Single Family Residence
Built in 1985
5,227.2 Square Feet Lot
$525,800 Zestimate®
$330/sqft
$2,672 Estimated rent
Home value
$525,800
Estimated sales range
Not available
$2,672/mo
Zestimate® history
Loading...
Owner options
Explore your selling options
What's special
Tucked away in the quiet Mt. Scott-Arleta neighborhood, this beautifully updated home is full of surprises—in the best way. Step inside & you’re immediately greeted by a flood of natural light from the large picture window, clerestory windows, & sliding glass door, all working together to create a warm, inviting space. The open floor plan is made for entertaining, with a stunning remodeled kitchen featuring granite countertops, stainless steel appliances, and a peninsula perfect for casual dining. Need more space? There’s room for a proper dining table, too. The first floor is as stylish as it is functional, with slate tile flooring throughout, a dramatic open-riser staircase that adds modern flair, and a living room so large you might just have to buy more furniture. A conveniently located half bath with updated fixtures and a laundry annex rounds out the main level. Upstairs, brand-new carpeting leads you to three generously sized bedrooms—two of which are downright huge. Need an extra room? One of them is easily large enough to divide into two. The updated bathroom is a thoughtful design, with new flooring, a sleek double vanity, & a medicine cabinet you won’t believe. The separate bathing and toilet areas make mornings a breeze. Step outside, and the surprises keep coming. A composite wood patio just off the sliding glass door is perfect for outdoor dining, and a charming pond (safely tucked behind fencing) adds a touch of serenity near the entry. The lot feels even larger than it is, thanks to an extra strip of land that technically belongs to the city—but hasn’t been touched in years. Practical updates make this home even better: owned solar panels keep utility costs low, the roof is only four years old, and the entire interior has been freshly painted. The oversized attached garage offers plenty of storage.A home this move-in ready, stylish, and spacious at this price? You don’t see that every day. Don’t miss your chance- schedule a showing before it's gone! [Home Energy Score = 6. HES Report at https://rpt.greenbuildingregistry.com/hes/OR10235820]
Zillow last checked: 8 hours ago
Listing updated: March 16, 2025 at 04:13pm
Listed by:
Lauren Perreault 503-388-2888,
Fiv Realty
Bought with:
Kayla McCaul, 201236875
Better Homes & Gardens Realty
Source: RMLS (OR),MLS#: 459493557
Facts & features
Interior
Bedrooms & bathrooms
- Bedrooms: 3
- Bathrooms: 2
- Full bathrooms: 1
- Partial bathrooms: 1
- Main level bathrooms: 1
Primary bedroom
- Features: Closet, Double Closet, Wallto Wall Carpet
- Level: Upper
- Area: 255
- Dimensions: 15 x 17
Bedroom 2
- Features: Closet, Wallto Wall Carpet
- Level: Upper
- Area: 247
- Dimensions: 13 x 19
Bedroom 3
- Features: Closet, Wallto Wall Carpet
- Level: Upper
- Area: 100
- Dimensions: 10 x 10
Dining room
- Features: Slate Flooring
- Level: Main
- Area: 88
- Dimensions: 11 x 8
Kitchen
- Features: Dishwasher, Disposal, Free Standing Range, Free Standing Refrigerator, Granite, Slate Flooring
- Level: Main
- Area: 209
- Width: 11
Living room
- Features: Slate Flooring
- Level: Main
- Area: 252
- Dimensions: 18 x 14
Heating
- Forced Air, Forced Air 90, Forced Air 95 Plus
Cooling
- Central Air, ENERGY STAR Qualified Equipment
Appliances
- Included: Built-In Range, Dishwasher, Disposal, Free-Standing Refrigerator, Stainless Steel Appliance(s), Washer/Dryer, Free-Standing Range, Electric Water Heater
Features
- Granite, Bathtub With Shower, Double Vanity, Closet, Double Closet
- Flooring: Slate, Wall to Wall Carpet, Vinyl
- Windows: Double Pane Windows
- Basement: Crawl Space
Interior area
- Total structure area: 1,608
- Total interior livable area: 1,608 sqft
Property
Parking
- Total spaces: 1
- Parking features: Driveway, RV Access/Parking, Attached, Oversized
- Attached garage spaces: 1
- Has uncovered spaces: Yes
Features
- Levels: Two
- Stories: 2
- Patio & porch: Deck, Patio
- Exterior features: Garden, Yard
- Fencing: Fenced
Lot
- Size: 5,227 sqft
- Features: Flag Lot, Level, SqFt 5000 to 6999
Details
- Parcel number: R289083
Construction
Type & style
- Home type: SingleFamily
- Property subtype: Residential, Single Family Residence
Materials
- Wood Siding
- Foundation: Concrete Perimeter
- Roof: Composition
Condition
- Updated/Remodeled
- New construction: No
- Year built: 1985
Details
- Warranty included: Yes
Utilities & green energy
- Gas: Gas
- Sewer: Public Sewer
- Water: Public
Green energy
- Energy generation: Solar
Community & neighborhood
Location
- Region: Portland
Other
Other facts
- Listing terms: Cash,Conventional,FHA,VA Loan
- Road surface type: Paved
Price history
| Date | Event | Price |
|---|---|---|
| 3/14/2025 | Sold | $530,000+6%$330/sqft |
Source: | ||
| 2/12/2025 | Pending sale | $500,000$311/sqft |
Source: | ||
| 2/7/2025 | Listed for sale | $500,000+203.6%$311/sqft |
Source: | ||
| 6/15/2006 | Sold | $164,700+8.4%$102/sqft |
Source: Public Record Report a problem | ||
| 7/31/2002 | Sold | $151,950$94/sqft |
Source: Public Record Report a problem | ||
Public tax history
| Year | Property taxes | Tax assessment |
|---|---|---|
| 2025 | $6,370 +3.7% | $236,400 +3% |
| 2024 | $6,141 +4% | $229,520 +3% |
| 2023 | $5,905 +2.2% | $222,840 +3% |
Find assessor info on the county website
Neighborhood: Mount Scott
Nearby schools
GreatSchools rating
- 9/10Arleta Elementary SchoolGrades: K-5Distance: 0.3 mi
- 5/10Kellogg Middle SchoolGrades: 6-8Distance: 1.2 mi
- 6/10Franklin High SchoolGrades: 9-12Distance: 1.6 mi
Schools provided by the listing agent
- Elementary: Arleta
- Middle: Kellogg
- High: Franklin
Source: RMLS (OR). This data may not be complete. We recommend contacting the local school district to confirm school assignments for this home.
Get a cash offer in 3 minutes
Find out how much your home could sell for in as little as 3 minutes with a no-obligation cash offer.
Estimated market value$525,800
Get a cash offer in 3 minutes
Find out how much your home could sell for in as little as 3 minutes with a no-obligation cash offer.
Estimated market value
$525,800

