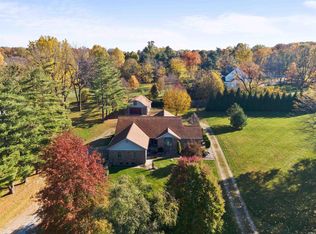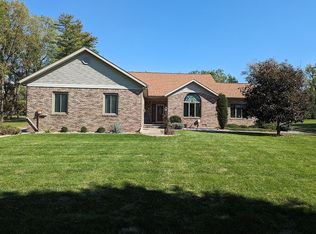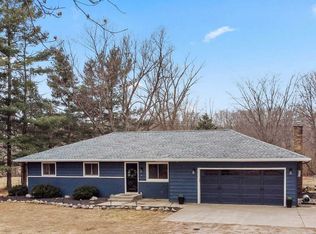* Peaceful country living on picturesque West Hamilton Road * For you 'car buffs', 29x33 outbuilding w/220, concrete floor and floored second level * Tired of neighborhood restrictions and city taxes? * Extremely well-cared for brick ranch on almost an acre offers tiled floors, custom wet bar area in great room area, formal dining room and large eat-in area in light & bright kitchen w/hickory cabinets and breakfast bar * Comfortable master suite w/walk-in closet, French doors & master bathroom offer double vanity, jet tub and separate shower * Split bedroom floorplan w/endless possibilities! *
This property is off market, which means it's not currently listed for sale or rent on Zillow. This may be different from what's available on other websites or public sources.


