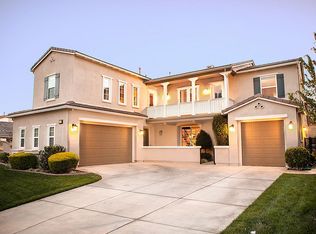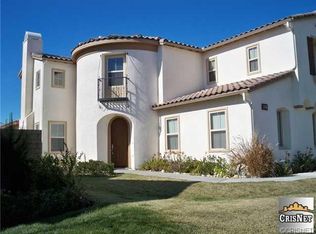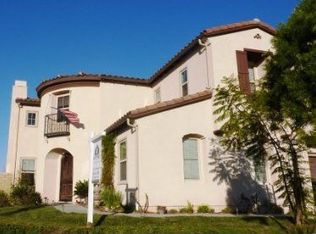Sold for $1,275,000
$1,275,000
6835 Blue Ridge Way, Moorpark, CA 93021
4beds
3,114sqft
Single Family Residence
Built in 2006
8,712 Square Feet Lot
$1,253,500 Zestimate®
$409/sqft
$5,053 Estimated rent
Home value
$1,253,500
$1.14M - $1.38M
$5,053/mo
Zestimate® history
Loading...
Owner options
Explore your selling options
What's special
Welcome to this extraordinary single-story home located in the highly desirable gated community of the Moorpark Highland Estates. This remarkable home has been meticulously maintained and improved by its original owner. Proceeding through the double door entry one is greeted by the spacious living room with its dual sided fireplace that also serves the separate adjacent family room. The open floor plan features a gourmet kitchen with ECO glass counters, a center island breakfast counter, stainless steel appliances and a convenient pantry. The primary owner's suite provides for a walk-in closet and the bathroom includes two separate sink areas, a large vanity area and a spa tub and separate shower area, all enhanced with tiled granite. There are three additional bedrooms located away from the owner's suite with sizeable closet space and ample storage areas in the hallway. There is also a den/office that could be converted into a 5th bedroom. The HVAC system was replaced in December 2024 and the water heater in 2019. The home has been fire-hardened and the landscape recently improved to include artificial turf in the rear yard, a patio awning for shade and fire-wise rock landscaping all around the property. The driveway entry features pavers
leading into the 3-car garage with speckled epoxy flooring. The community pool and spa are a short distance away with a picnic and BBQ area for your enjoyment. This unique home is located close to Mammoth Park with its playground and tennis and basketball courts. Shopping, schools and freeway access are just a short distance away. This is a rare find that will provide lasting enjoyment for years to come.
Zillow last checked: 8 hours ago
Listing updated: October 21, 2025 at 05:37pm
Listed by:
Richard Goodrich DRE #01437397 805-217-2386,
Coldwell Banker Realty,
Terry Goodrich DRE #01125174 805-370-2854,
Coldwell Banker Realty
Bought with:
Dutch Markgraf, DRE #01371925
Pinnacle Estate Properties, Inc.
Source: CSMAOR,MLS#: 225001090
Facts & features
Interior
Bedrooms & bathrooms
- Bedrooms: 4
- Bathrooms: 3
- Full bathrooms: 2
- 1/2 bathrooms: 1
Heating
- Central Furnace, Natural Gas
Cooling
- Ceiling Fan(s), Central Air
Appliances
- Included: Dishwasher, Dryer, Disposal, Gas Dryer Hookup, Refrigerator, Washer, Water Line to Refrig
- Laundry: Laundry Room
Features
- Walk-In Closet(s), Open Floorplan, Storage, Pantry, Stone Counters, Formal Dining Room, Kitchen Island
- Flooring: Carpet, Ceramic Tile
- Doors: Double Door Entry, Sliding Glass Door(s)
- Windows: Awnings, Double Pane Windows, Drapes, Screens, Vertical Blinds
- Has fireplace: Yes
- Fireplace features: Double Sided, Family Room, Living Room, Gas
Interior area
- Total structure area: 3,114
- Total interior livable area: 3,114 sqft
Property
Parking
- Total spaces: 5
- Parking features: Garage Attached, Private, Paver Block, Driveway, Garage, Direct Access, Garage - 1 Door
- Attached garage spaces: 3
- Has uncovered spaces: Yes
Features
- Levels: One
- Stories: 1
- Entry location: Ground Level - No Steps
- Patio & porch: Awning(s), Concrete Slab, Patio Open
- Exterior features: Rain Gutters, Curbs, Gutters, Lawn, Sidewalks, Storm Drains, Street Lighting
- Has private pool: Yes
- Pool features: Association, Fenced, Gas Heat, Heated & Filtered, Gunite
- Has spa: Yes
- Spa features: Association Spa, Fenced, Heated - Gas, Gunite, In Ground
- Fencing: Block,Wrought Iron,Fenced
Lot
- Size: 8,712 sqft
- Features: Back Yard, Front Yard, Landscaped, Rectangular Lot, Single Lot
Details
- Parcel number: 5130120355
- Special conditions: Standard
Construction
Type & style
- Home type: SingleFamily
- Architectural style: Traditional
- Property subtype: Single Family Residence
Materials
- Stone Veneer, Stucco, Drywall Walls
- Foundation: Concrete Slab, Slab
- Roof: Tile
Condition
- Updated/Remodeled
- New construction: No
- Year built: 2006
Utilities & green energy
- Sewer: Public Sewer
- Water: District/Public
Green energy
- Water conservation: Landscaping
Community & neighborhood
Security
- Security features: Carbon Monoxide Detector(s), Gated Community, Security System Owned, Smoke Detector(s)
Community
- Community features: None
Location
- Region: Moorpark
- Subdivision: Shenandoah-483
HOA & financial
HOA
- Has HOA: Yes
- HOA fee: $115 monthly
- Amenities included: Barbecue, Gated, Picnic Area
- Association name: Moorpark Estates Community Association
- Second HOA fee: $52 monthly
Other
Other facts
- Listing terms: Conventional,Cash to New Loan,Cash
- Road surface type: Asphalt
Price history
| Date | Event | Price |
|---|---|---|
| 6/3/2025 | Sold | $1,275,000-4.1%$409/sqft |
Source: | ||
| 4/17/2025 | Pending sale | $1,329,000$427/sqft |
Source: | ||
| 3/29/2025 | Contingent | $1,329,000$427/sqft |
Source: CSMAOR #225001090 Report a problem | ||
| 3/5/2025 | Listed for sale | $1,329,000+58.2%$427/sqft |
Source: CSMAOR #225001090 Report a problem | ||
| 6/29/2007 | Sold | $840,000$270/sqft |
Source: Public Record Report a problem | ||
Public tax history
| Year | Property taxes | Tax assessment |
|---|---|---|
| 2025 | $9,381 -2.1% | $557,374 +2% |
| 2024 | $9,578 | $546,446 +2% |
| 2023 | $9,578 +2.5% | $535,732 +2% |
Find assessor info on the county website
Neighborhood: 93021
Nearby schools
GreatSchools rating
- 7/10Campus Canyon College Preparatory AcademyGrades: K-8Distance: 1.7 mi
- 7/10Moorpark High SchoolGrades: 9-12Distance: 2.4 mi
- 5/10Mesa Verde Middle SchoolGrades: 6-8Distance: 2 mi
Get a cash offer in 3 minutes
Find out how much your home could sell for in as little as 3 minutes with a no-obligation cash offer.
Estimated market value$1,253,500
Get a cash offer in 3 minutes
Find out how much your home could sell for in as little as 3 minutes with a no-obligation cash offer.
Estimated market value
$1,253,500


