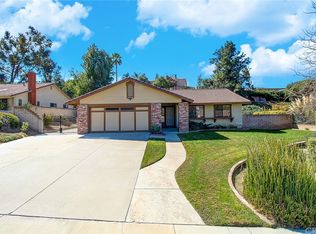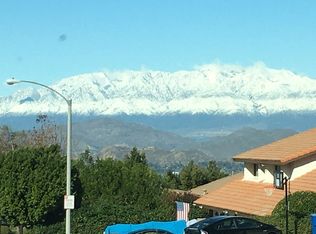Welcome to upgrades galore at this beautiful 4 bedroom 2 bath single family home in the highly sought after Canyon Crest neighborhood. This home features gorgeous details and farmhouse charm in every square foot. The kitchen has been completely remodeled with all white cabinets, a sparkly white quartz counter-top, a custom backslash that really makes everything pop and upgraded fixtures. Both bathrooms have been remodeled with a tiled, tub shower combo in the hallway, and a fully tiled walk in shower in the master. The farmhouse charm continues with adorable light fixtures that complement the new sparkly bathroom vanities. Each bedroom features a ceiling fan and new closet doors. Three of the bedrooms have cozy soft carpet. The master bedroom closet has custom built in shelving with private access to the tranquil backyard. There is new wood like porcelain tile throughout the home and in the master bedroom. From the custom fireplace to the kitchen backslash to the porcelain floors you won't know where to look first. As if this house wasn't enough, wait until you step into the backyard. You'll love the covered patio and large grass area with endless views of gorgeous landscaping and greenery. This property is the full package! Schedule your viewing soon. This home has washer and dryer hookups in the garage. A gardener is included with the rent! This property is available to view by appointment, without an agent, via Tenant Turner. In order to view this home, you must visit our website at 123mesa.com, select this property, and click the button to Schedule a Showing. Once you answer the pre-screening questions through Tenant Turner and upload your ID, we will contact you to schedule an appointment for you to view the home. If the home is not ready for viewing, you will be added to a waitlist and will receive a text message as soon as it is available. Please do not visit the home without a scheduled appointment. Please do not call us to inquire about viewing the home if you have not followed these instructions. *Bonus Amenity Included* - A portion of the resident's total monthly amount due will be used to have HVAC filters regularly delivered to their doorstep under the Utility & Maintenance Reduction Program. This saves 5-15% on your energy bill and helps ensure a clean, healthy living environment. For more information or to schedule a showing please visit 123mesa.com Listing by: Mesa Properties Inc. 417-B N. Central Ave. Upland, CA 91786
This property is off market, which means it's not currently listed for sale or rent on Zillow. This may be different from what's available on other websites or public sources.

