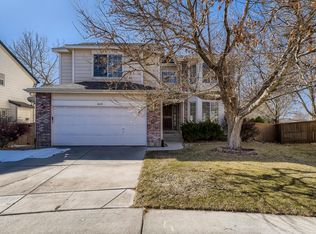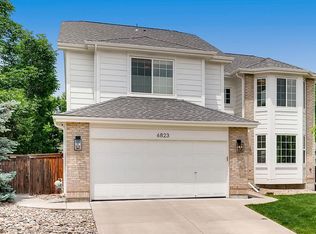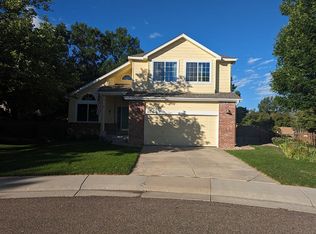Sold for $683,500
$683,500
6836 Edgewood Way, Highlands Ranch, CO 80130
3beds
3,193sqft
Single Family Residence
Built in 1994
6,534 Square Feet Lot
$686,500 Zestimate®
$214/sqft
$3,591 Estimated rent
Home value
$686,500
$652,000 - $721,000
$3,591/mo
Zestimate® history
Loading...
Owner options
Explore your selling options
What's special
Beautifully Updated Home in Prime Highlands Ranch Location! Discover the perfect blend of charm, comfort, and style in this meticulously maintained two-story original-owner home, ideally situated on a quiet cul-de-sac just steps from scenic trails, top-rated schools, community pools, and the rec center. Move-in ready and thoughtfully updated throughout, this home features a bright, open layout enhanced by vaulted ceilings and timeless plantation shutters on every window. The remodeled kitchen is a showstopper—boasting gleaming Silestone countertops, stainless steel appliances, elegant glass-front cabinetry, and rich hardwood flooring that flows seamlessly into the dining area. From the kitchen nook/family room, step out to the extended, covered sunroom—an entertainer’s dream and the perfect spot to unwind year-round. The backyard is a lush oasis with manicured lawn, vibrant flower beds, and mature trees—ideal for gardeners or those who love outdoor living. Upstairs, you’ll find three generously sized bedrooms and beautifully updated baths, including a luxurious primary suite with a spa-inspired en-suite bath featuring a walk-in shower and dual vanities. The full, unfinished basement offers unlimited potential—ready for your vision, whether it’s a home gym, media room, or extra living space.
All this, just minutes from I-25, with easy access to everything Highlands Ranch has to offer.
Don’t miss your chance to own this stunning, move-in ready gem in one of the community’s most desirable neighborhoods!
Zillow last checked: 8 hours ago
Listing updated: June 30, 2025 at 08:44am
Listed by:
Nicole Gregory 720-930-1411 NGregoryRealEstate@gmail.com,
Berkshire Hathaway HomeServices Colorado Real Estate, LLC
Bought with:
Sarah Phillips, 100053177
Compass - Denver
Source: REcolorado,MLS#: 4734122
Facts & features
Interior
Bedrooms & bathrooms
- Bedrooms: 3
- Bathrooms: 3
- Full bathrooms: 1
- 3/4 bathrooms: 1
- 1/2 bathrooms: 1
- Main level bathrooms: 1
Primary bedroom
- Description: Large Primary Bedroom With Custom Ensuite Bath
- Level: Upper
- Area: 225 Square Feet
- Dimensions: 15 x 15
Bedroom
- Description: Bedroom #2 - Full Sized Bedroom With Closet
- Level: Upper
- Area: 100 Square Feet
- Dimensions: 10 x 10
Bedroom
- Description: Bedroom #3 - Full Sized Bedroom With Closet
- Level: Upper
- Area: 110 Square Feet
- Dimensions: 11 x 10
Primary bathroom
- Description: Primary Ensuite Bath With Walk-In Shower
- Level: Upper
- Area: 90 Square Feet
- Dimensions: 10 x 9
Bathroom
- Description: Main Floor Powder Bath
- Level: Main
- Area: 20 Square Feet
- Dimensions: 5 x 4
Bathroom
- Description: Jack & Jill Bathroom Between Bedroom #2 & #3
- Level: Upper
- Area: 105 Square Feet
- Dimensions: 15 x 7
Den
- Description: Perfect Office Space Or Tv Room
- Level: Main
- Area: 140 Square Feet
- Dimensions: 14 x 10
Dining room
- Description: Flows From Living Room
- Level: Main
- Area: 110 Square Feet
- Dimensions: 11 x 10
Family room
- Description: Extended Kitchen Nook Or Family Room
- Level: Main
- Area: 221 Square Feet
- Dimensions: 17 x 13
Kitchen
- Description: Updated Kitchen With Newer Cabinets/Counter Tops
- Level: Main
- Area: 168 Square Feet
- Dimensions: 14 x 12
Laundry
- Description: Washer And Dryer Stay With Home
- Level: Main
- Area: 35 Square Feet
- Dimensions: 7 x 5
Living room
- Description: Large Living Room With Picture Window And Built-In Bookshelves
- Level: Main
- Area: 195 Square Feet
- Dimensions: 15 x 13
Sun room
- Description: Covered Sun Room Off Of Family Room/Nook
- Level: Main
- Area: 144 Square Feet
- Dimensions: 12 x 12
Heating
- Active Solar, Forced Air, Natural Gas
Cooling
- Central Air
Appliances
- Included: Double Oven, Dryer, Gas Water Heater, Microwave, Refrigerator, Washer
Features
- Ceiling Fan(s), Eat-in Kitchen, Jack & Jill Bathroom, Open Floorplan, Radon Mitigation System, Vaulted Ceiling(s), Walk-In Closet(s)
- Flooring: Carpet, Tile, Wood
- Windows: Double Pane Windows, Window Coverings
- Basement: Unfinished
- Number of fireplaces: 1
- Fireplace features: Family Room, Gas Log
Interior area
- Total structure area: 3,193
- Total interior livable area: 3,193 sqft
- Finished area above ground: 2,049
- Finished area below ground: 0
Property
Parking
- Total spaces: 2
- Parking features: Concrete
- Attached garage spaces: 2
Features
- Levels: Two
- Stories: 2
- Entry location: Stairs
- Patio & porch: Covered, Patio
- Exterior features: Garden, Private Yard
- Has spa: Yes
- Spa features: Spa/Hot Tub, Heated
- Fencing: Full
Lot
- Size: 6,534 sqft
- Features: Cul-De-Sac, Landscaped, Level, Sprinklers In Front, Sprinklers In Rear
Details
- Parcel number: R0369260
- Zoning: PDU
- Special conditions: Standard
Construction
Type & style
- Home type: SingleFamily
- Architectural style: Traditional
- Property subtype: Single Family Residence
Materials
- Frame, Wood Siding
- Foundation: Slab
- Roof: Composition
Condition
- Updated/Remodeled
- Year built: 1994
Details
- Builder name: Oakwood Homes, LLC
Utilities & green energy
- Electric: 110V, 220 Volts
- Sewer: Public Sewer
- Water: Public
- Utilities for property: Cable Available, Electricity Connected, Natural Gas Connected
Community & neighborhood
Security
- Security features: Carbon Monoxide Detector(s), Radon Detector, Smoke Detector(s)
Location
- Region: Highlands Ranch
- Subdivision: Highlands Ranch Eastridge
HOA & financial
HOA
- Has HOA: Yes
- HOA fee: $171 quarterly
- Amenities included: Clubhouse, Fitness Center, Park, Playground, Pool, Tennis Court(s), Trail(s)
- Services included: Trash
- Association name: Highlands Ranch Community Association
- Association phone: 303-791-2500
Other
Other facts
- Listing terms: Cash,Conventional,FHA,VA Loan
- Ownership: Individual
- Road surface type: Paved
Price history
| Date | Event | Price |
|---|---|---|
| 6/27/2025 | Sold | $683,500+0.5%$214/sqft |
Source: | ||
| 5/20/2025 | Pending sale | $680,000$213/sqft |
Source: | ||
| 5/16/2025 | Listed for sale | $680,000+331.5%$213/sqft |
Source: | ||
| 6/22/1994 | Sold | $157,590$49/sqft |
Source: Public Record Report a problem | ||
Public tax history
| Year | Property taxes | Tax assessment |
|---|---|---|
| 2025 | $3,286 +0.2% | $41,250 -8.8% |
| 2024 | $3,280 +10.5% | $45,250 -1% |
| 2023 | $2,967 -3.9% | $45,690 +40.7% |
Find assessor info on the county website
Neighborhood: 80130
Nearby schools
GreatSchools rating
- 6/10Acres Green Elementary SchoolGrades: PK-6Distance: 0.9 mi
- 5/10Cresthill Middle SchoolGrades: 7-8Distance: 1.1 mi
- 9/10Highlands Ranch High SchoolGrades: 9-12Distance: 1.3 mi
Schools provided by the listing agent
- Elementary: Acres Green
- Middle: Cresthill
- High: Highlands Ranch
- District: Douglas RE-1
Source: REcolorado. This data may not be complete. We recommend contacting the local school district to confirm school assignments for this home.
Get a cash offer in 3 minutes
Find out how much your home could sell for in as little as 3 minutes with a no-obligation cash offer.
Estimated market value
$686,500


