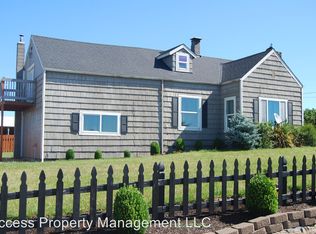Sold
$1,190,000
6836 NW Bony Rd, Yamhill, OR 97148
3beds
2,054sqft
Residential, Single Family Residence
Built in 1971
10.42 Acres Lot
$1,180,800 Zestimate®
$579/sqft
$2,669 Estimated rent
Home value
$1,180,800
$1.06M - $1.31M
$2,669/mo
Zestimate® history
Loading...
Owner options
Explore your selling options
What's special
Step into this beautifully remodeled small acreage property, where endless possibilities meet modern comforts. Nestled in a serene setting, this 3-bedroom, 2-bathroom home has been meticulously updated, offering dual living spaces including a cozy living room, inviting family room, and formal dining area. The kitchen is a chef's delight, boasting custom cabinets with pull-out drawers, two appliance storage areas, and sleek stainless-steel appliances, including a refrigerator and gas stove. Enjoy the convenience of a 2-stage heat pump, a gas fireplace for cozy evenings, a dedicated laundry room, an office or storage room, and a separate mudroom. Energy efficiency is a standout feature, with an owned solar system averaging an electric bill of just $15 monthly. The property is connected to public water but retains a functional original well. Step outside to discover a solar-heated pool, ample parking, and expansive storage and workshop spaces. The 8-bay shop (36' x 96') is a craftsman’s dream, featuring two separate work areas, a concrete floor, electricity, heat, plumbing for air, and a 9,000lb car lift. A second shop (48' x 40') offers an enclosed area with a concrete floor and a 3-sided enclosed gravel parking area (24' x 50'). Additionally, there are two covered RV carports (24' x 36' and 12' x 36') and a lean-to storage area (10' x 48') behind the second shop. The property includes a hobby farm with approximately 8.5 acres of hazelnuts, providing a true rural living experience just three minutes from Yamhill and a short drive from larger metropolitan areas. Don’t miss your chance to call this extraordinary property home. Schedule your viewing today and envision the endless possibilities that await you!
Zillow last checked: 8 hours ago
Listing updated: August 09, 2025 at 11:50pm
Listed by:
Daniel Cardinal 503-347-0669,
Cardinal Real Estate LLC,
Hannah Wall 971-401-5631,
Cardinal Real Estate LLC
Bought with:
Daniel Cardinal, 201214650
Cardinal Real Estate LLC
Source: RMLS (OR),MLS#: 318238779
Facts & features
Interior
Bedrooms & bathrooms
- Bedrooms: 3
- Bathrooms: 2
- Full bathrooms: 2
- Main level bathrooms: 2
Primary bedroom
- Features: Bathroom, Laminate Flooring, Walkin Shower
- Level: Main
- Area: 224
- Dimensions: 14 x 16
Bedroom 2
- Features: Laminate Flooring
- Level: Main
- Area: 132
- Dimensions: 12 x 11
Bedroom 3
- Features: Laminate Flooring
- Level: Main
- Area: 168
- Dimensions: 12 x 14
Dining room
- Features: Laminate Flooring
- Level: Main
- Area: 81
- Dimensions: 9 x 9
Family room
- Features: Laminate Flooring
- Level: Main
- Area: 280
- Dimensions: 20 x 14
Kitchen
- Features: Appliance Garage, Dishwasher, Microwave, Free Standing Range, Free Standing Refrigerator, Granite, Laminate Flooring
- Level: Main
- Area: 117
- Width: 9
Living room
- Features: Fireplace, Laminate Flooring
- Level: Main
- Area: 323
- Dimensions: 19 x 17
Office
- Features: Laminate Flooring
- Level: Main
- Area: 99
- Dimensions: 9 x 11
Heating
- Heat Pump, Fireplace(s)
Cooling
- Heat Pump
Appliances
- Included: Appliance Garage, Dishwasher, Free-Standing Gas Range, Free-Standing Refrigerator, Microwave, Washer/Dryer, Free-Standing Range, Electric Water Heater
- Laundry: Laundry Room
Features
- Granite, Sink, Bathroom, Walkin Shower, Storage
- Flooring: Laminate, Concrete, Wood
- Windows: Double Pane Windows, Vinyl Frames
- Number of fireplaces: 1
- Fireplace features: Propane
Interior area
- Total structure area: 2,054
- Total interior livable area: 2,054 sqft
Property
Parking
- Total spaces: 4
- Parking features: Covered, RV Access/Parking, RV Boat Storage, Carport
- Garage spaces: 4
- Has carport: Yes
Accessibility
- Accessibility features: One Level, Walkin Shower, Accessibility
Features
- Levels: One
- Stories: 1
- Patio & porch: Porch
- Exterior features: Garden, Gas Hookup, Yard
- Has private pool: Yes
- Has view: Yes
- View description: Territorial
Lot
- Size: 10.42 Acres
- Features: Level, Orchard(s), Acres 10 to 20
Details
- Additional structures: GasHookup, RVParking, RVBoatStorage, Workshop, WorkshopWorkshop, RVBoatStorageShed, RVParkingRVParking, Storage
- Parcel number: 14996
- Zoning: EF-40
Construction
Type & style
- Home type: SingleFamily
- Property subtype: Residential, Single Family Residence
Materials
- Metal Siding, Pole, Aluminum, Metal Frame, Vinyl Siding, Wood Frame
- Roof: Composition
Condition
- Updated/Remodeled
- New construction: No
- Year built: 1971
Utilities & green energy
- Electric: 220 Volts, 220 Volts
- Gas: Gas Hookup, Propane
- Sewer: Standard Septic
- Water: Public
Green energy
- Energy generation: Solar
Community & neighborhood
Security
- Security features: Security System
Location
- Region: Yamhill
Other
Other facts
- Listing terms: Cash,Conventional,Farm Credit Service,FHA,VA Loan
- Road surface type: Gravel
Price history
| Date | Event | Price |
|---|---|---|
| 8/8/2025 | Sold | $1,190,000-6.7%$579/sqft |
Source: | ||
| 7/11/2025 | Pending sale | $1,275,000$621/sqft |
Source: | ||
| 4/25/2025 | Listed for sale | $1,275,000$621/sqft |
Source: | ||
Public tax history
| Year | Property taxes | Tax assessment |
|---|---|---|
| 2024 | $2,709 +2.7% | $241,873 +2.9% |
| 2023 | $2,639 +2.6% | $234,954 +2.9% |
| 2022 | $2,572 +2.3% | $228,228 +2.9% |
Find assessor info on the county website
Neighborhood: 97148
Nearby schools
GreatSchools rating
- 3/10Yamhill Carlton Intermediate SchoolGrades: 4-8Distance: 0.8 mi
- 4/10Yamhill Carlton High SchoolGrades: 9-12Distance: 0.8 mi
- 7/10Yamhill Carlton Elementary SchoolGrades: K-3Distance: 4.4 mi
Schools provided by the listing agent
- Elementary: Yamhill-Carlton
- Middle: Yamhill-Carlton
- High: Yamhill-Carlton
Source: RMLS (OR). This data may not be complete. We recommend contacting the local school district to confirm school assignments for this home.
Get pre-qualified for a loan
At Zillow Home Loans, we can pre-qualify you in as little as 5 minutes with no impact to your credit score.An equal housing lender. NMLS #10287.
