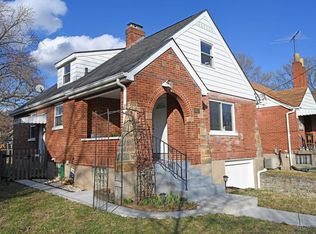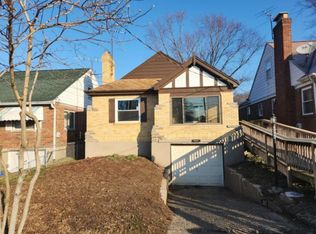Sold for $290,000
$290,000
6836 Roe St, Cincinnati, OH 45227
2beds
894sqft
Single Family Residence
Built in 1938
4,617.36 Square Feet Lot
$298,600 Zestimate®
$324/sqft
$1,774 Estimated rent
Home value
$298,600
$275,000 - $325,000
$1,774/mo
Zestimate® history
Loading...
Owner options
Explore your selling options
What's special
Multiple offers, highest & best due by 4pm July 26th. Welcome home to the cutest house on the block with style for days and move-in ready vibes. Featuring 2 fully renovated bathrooms, a spacious, updated kitchen with great storage, and gorgeous boho light fixtures throughout. The open-concept dining flows seamlessly to a large living room with a statement stone fireplace. Stunning curb appeal and a fully fenced backyard make outdoor living easy. The basement is a cozy hangout space with room for guests, and the unfinished second floor offers future expansion potential. Walkable to all the best spots that Madisonville & Mariemont have to offer. Modern charm, warm inviting colors, and effortless style...this one is a total standout!
Zillow last checked: 8 hours ago
Listing updated: August 20, 2025 at 09:51am
Listed by:
Erin P Fay 513-608-0774,
Coldwell Banker Realty 513-321-9944,
Brian Kremer 513-301-4209,
Coldwell Banker Realty
Bought with:
Linda C. Linton, 0000406396
Sibcy Cline, Inc.
Source: Cincy MLS,MLS#: 1848923 Originating MLS: Cincinnati Area Multiple Listing Service
Originating MLS: Cincinnati Area Multiple Listing Service

Facts & features
Interior
Bedrooms & bathrooms
- Bedrooms: 2
- Bathrooms: 2
- Full bathrooms: 2
Primary bedroom
- Features: Window Treatment, Wood Floor
- Level: First
- Area: 130
- Dimensions: 13 x 10
Bedroom 2
- Level: First
- Area: 121
- Dimensions: 11 x 11
Bedroom 3
- Area: 0
- Dimensions: 0 x 0
Bedroom 4
- Area: 0
- Dimensions: 0 x 0
Bedroom 5
- Area: 0
- Dimensions: 0 x 0
Primary bathroom
- Features: Tile Floor, Tub w/Shower
Bathroom 1
- Features: Full
- Level: First
Bathroom 2
- Features: Full
- Level: Basement
Dining room
- Features: Window Treatment, Wood Floor
- Level: First
- Area: 96
- Dimensions: 12 x 8
Family room
- Area: 0
- Dimensions: 0 x 0
Kitchen
- Features: Pantry, Counter Bar, Wood Floor
- Area: 104
- Dimensions: 13 x 8
Living room
- Features: Fireplace, Window Treatment, Wood Floor
- Area: 187
- Dimensions: 17 x 11
Office
- Area: 0
- Dimensions: 0 x 0
Heating
- Forced Air, Gas
Cooling
- Ceiling Fan(s), Central Air
Appliances
- Included: Dishwasher, Dryer, Electric Cooktop, Disposal, Oven/Range, Refrigerator, Washer, Gas Water Heater
Features
- Ceiling Fan(s)
- Windows: Slider, Double Hung, Double Pane Windows, Vinyl, Insulated Windows
- Basement: Full,Concrete,Glass Blk Wind
- Attic: Storage
- Number of fireplaces: 1
- Fireplace features: Stone, Inoperable, Living Room
Interior area
- Total structure area: 894
- Total interior livable area: 894 sqft
Property
Parking
- Total spaces: 1
- Parking features: Driveway, Garage Door Opener
- Attached garage spaces: 1
- Has uncovered spaces: Yes
Features
- Levels: One
- Stories: 1
- Patio & porch: Patio, Porch
- Fencing: Wood
Lot
- Size: 4,617 sqft
- Dimensions: 125 x 35
- Features: Less than .5 Acre, Busline Near
Details
- Parcel number: 5200172003500
- Zoning description: Residential
- Other equipment: Sump Pump
Construction
Type & style
- Home type: SingleFamily
- Architectural style: Cape Cod
- Property subtype: Single Family Residence
Materials
- Aluminum Siding, Brick
- Foundation: Block
- Roof: Shingle
Condition
- New construction: No
- Year built: 1938
Utilities & green energy
- Gas: Natural
- Sewer: Public Sewer
- Water: Public
Community & neighborhood
Location
- Region: Cincinnati
HOA & financial
HOA
- Has HOA: No
Other
Other facts
- Listing terms: No Special Financing,Conventional
Price history
| Date | Event | Price |
|---|---|---|
| 8/19/2025 | Sold | $290,000+7.8%$324/sqft |
Source: | ||
| 7/31/2025 | Pending sale | $269,000$301/sqft |
Source: | ||
| 7/31/2025 | Listed for sale | $269,000$301/sqft |
Source: | ||
| 7/26/2025 | Pending sale | $269,000$301/sqft |
Source: | ||
| 7/25/2025 | Listed for sale | $269,000+45.4%$301/sqft |
Source: | ||
Public tax history
| Year | Property taxes | Tax assessment |
|---|---|---|
| 2024 | $4,332 -1.9% | $64,750 |
| 2023 | $4,417 +23.1% | $64,750 +48.6% |
| 2022 | $3,590 +2.4% | $43,575 |
Find assessor info on the county website
Neighborhood: 45227
Nearby schools
GreatSchools rating
- 4/10John P Parker Elementary SchoolGrades: PK-6Distance: 1.2 mi
- 5/10Shroder Paideia High SchoolGrades: 2,6-12Distance: 1.8 mi
- 6/10Clark Montessori High SchoolGrades: 7-12Distance: 2.9 mi
Get a cash offer in 3 minutes
Find out how much your home could sell for in as little as 3 minutes with a no-obligation cash offer.
Estimated market value$298,600
Get a cash offer in 3 minutes
Find out how much your home could sell for in as little as 3 minutes with a no-obligation cash offer.
Estimated market value
$298,600

