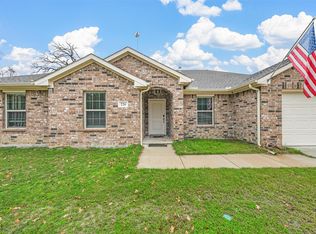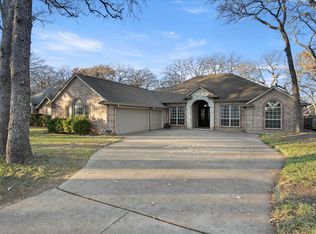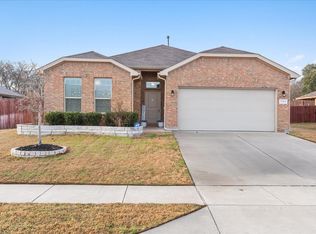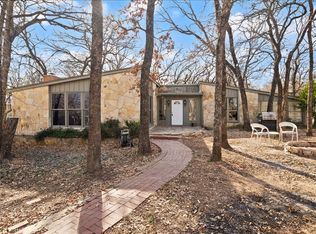6837 Briar Rd is located just minutes from TX 199 in Azle. This is a thoughtfully updated home delivering a true lake lifestyle with direct access to Eagle Mountain Lake and a private dock ideal for boating, fishing, or quiet moments by the water. The fenced backyard offers multiple outdoor spaces designed for both relaxation and entertaining, including a covered upper porch off the secondary bedrooms and a lower level patio connected by stairs. A one car carport at the front of the home provides convenient everyday parking. Inside, an open and airy layout sets the tone, anchored by a fully updated kitchen featuring a center island, breakfast bar, and an oversized utility room that also functions as a pantry with added shelving. The kitchen opens seamlessly to the dining and living areas, where recessed lighting and expansive windows fill the space with natural light. The main level primary suite offers comfort and privacy with an upgraded vanity, walk in shower, and walk in closet, along with a convenient half bath for guests. Upstairs, two spacious secondary bedrooms each include their own full bathrooms. One of these rooms is oversized, making it an ideal flex space, guest retreat, or multipurpose room. With no HOA, this property offers the freedom to personalize and enjoy. Nearby amenities include public boat ramps, Shady Grove Park with a lakefront beach, fishing pier, playground, and walking trails, all just minutes from shopping, dining, and daily essentials. Discounted rate options and no lender fee future refinancing may be available for qualified buyers of this home.
For sale
Price cut: $25K (2/6)
$425,000
6837 Briar Rd, Azle, TX 76020
3beds
2,156sqft
Est.:
Single Family Residence
Built in 1970
8,668.44 Square Feet Lot
$416,300 Zestimate®
$197/sqft
$-- HOA
What's special
Open and airy layout
- 48 days |
- 1,490 |
- 62 |
Likely to sell faster than
Zillow last checked: 8 hours ago
Listing updated: February 15, 2026 at 02:05pm
Listed by:
Sheryl Sears 0811448 469-479-8871,
Orchard Brokerage 844-819-1373
Source: NTREIS,MLS#: 21149233
Tour with a local agent
Facts & features
Interior
Bedrooms & bathrooms
- Bedrooms: 3
- Bathrooms: 4
- Full bathrooms: 3
- 1/2 bathrooms: 1
Primary bedroom
- Features: Ceiling Fan(s), En Suite Bathroom, Separate Shower, Walk-In Closet(s)
- Level: First
- Dimensions: 20 x 20
Kitchen
- Features: Breakfast Bar, Built-in Features, Eat-in Kitchen, Kitchen Island, Stone Counters
- Level: First
- Dimensions: 10 x 12
Living room
- Level: First
- Dimensions: 19 x 17
Heating
- Central
Cooling
- Central Air, Ceiling Fan(s)
Appliances
- Included: Dishwasher, Electric Range, Microwave
Features
- Decorative/Designer Lighting Fixtures, Eat-in Kitchen, Kitchen Island, Walk-In Closet(s)
- Flooring: Carpet, Laminate
- Has basement: No
- Has fireplace: No
Interior area
- Total interior livable area: 2,156 sqft
Video & virtual tour
Property
Parking
- Total spaces: 1
- Parking features: Attached Carport, Driveway
- Carport spaces: 1
- Has uncovered spaces: Yes
Features
- Levels: Two
- Stories: 2
- Patio & porch: Covered
- Pool features: None
- Fencing: Back Yard
- Has view: Yes
- View description: Water
- Has water view: Yes
- Water view: Water
- Waterfront features: Boat Dock/Slip, Lake Front
Lot
- Size: 8,668.44 Square Feet
- Features: Interior Lot
- Residential vegetation: Grassed
Details
- Parcel number: 04308891
Construction
Type & style
- Home type: SingleFamily
- Architectural style: Traditional,Detached
- Property subtype: Single Family Residence
Materials
- Brick, Other
- Foundation: Slab
- Roof: Shingle
Condition
- Year built: 1970
Utilities & green energy
- Sewer: Public Sewer
- Water: Public
- Utilities for property: Sewer Available, Water Available
Community & HOA
Community
- Subdivision: T Harmon
HOA
- Has HOA: No
Location
- Region: Azle
Financial & listing details
- Price per square foot: $197/sqft
- Tax assessed value: $492,878
- Annual tax amount: $8,286
- Date on market: 1/9/2026
- Cumulative days on market: 48 days
- Listing terms: Cash,Conventional,FHA,VA Loan
Estimated market value
$416,300
$395,000 - $437,000
$2,132/mo
Price history
Price history
| Date | Event | Price |
|---|---|---|
| 2/6/2026 | Price change | $425,000-5.6%$197/sqft |
Source: NTREIS #21149233 Report a problem | ||
| 1/21/2026 | Price change | $450,000-9.1%$209/sqft |
Source: NTREIS #21149233 Report a problem | ||
| 1/9/2026 | Listed for sale | $495,000-1%$230/sqft |
Source: NTREIS #21149233 Report a problem | ||
| 11/25/2025 | Listing removed | $499,999$232/sqft |
Source: NTREIS #21057308 Report a problem | ||
| 10/14/2025 | Price change | $499,999-4.8%$232/sqft |
Source: NTREIS #21057308 Report a problem | ||
| 9/11/2025 | Listed for sale | $525,000$244/sqft |
Source: NTREIS #21057308 Report a problem | ||
| 8/27/2025 | Listing removed | $525,000$244/sqft |
Source: NTREIS #21017195 Report a problem | ||
| 7/30/2025 | Price change | $525,000-2.8%$244/sqft |
Source: NTREIS #21017195 Report a problem | ||
| 6/18/2025 | Price change | $540,000-1.8%$250/sqft |
Source: NTREIS #20875610 Report a problem | ||
| 3/19/2025 | Price change | $550,000-14.7%$255/sqft |
Source: NTREIS #20875610 Report a problem | ||
| 3/4/2025 | Price change | $645,000-0.8%$299/sqft |
Source: NTREIS #20798838 Report a problem | ||
| 12/18/2024 | Listed for sale | $650,000+13%$301/sqft |
Source: NTREIS #20798838 Report a problem | ||
| 7/7/2022 | Sold | -- |
Source: NTREIS #20066763 Report a problem | ||
| 6/13/2022 | Pending sale | $575,000$267/sqft |
Source: NTREIS #20066763 Report a problem | ||
| 6/7/2022 | Contingent | $575,000$267/sqft |
Source: NTREIS #20066763 Report a problem | ||
| 6/2/2022 | Price change | $575,000-3.4%$267/sqft |
Source: NTREIS #20066763 Report a problem | ||
| 5/27/2022 | Listed for sale | $595,000$276/sqft |
Source: NTREIS #20066763 Report a problem | ||
Public tax history
Public tax history
| Year | Property taxes | Tax assessment |
|---|---|---|
| 2024 | $8,286 +21.6% | $492,878 +17.7% |
| 2023 | $6,812 +16.4% | $418,902 +35.7% |
| 2022 | $5,852 +48.6% | $308,641 +3.5% |
| 2021 | $3,939 | $298,236 +30.7% |
| 2020 | -- | $228,126 |
| 2019 | $3,251 +7% | $228,126 +37.1% |
| 2018 | $3,038 +10.4% | $166,375 -28.1% |
| 2017 | $2,752 +17% | $231,344 +17.1% |
| 2016 | $2,352 +4.5% | $197,482 +58% |
| 2015 | $2,250 | $125,000 -18.4% |
| 2014 | $2,250 | $153,200 +3.8% |
| 2013 | -- | $147,600 |
| 2012 | -- | $147,600 |
| 2011 | -- | $147,600 |
| 2010 | -- | $147,600 -10.7% |
| 2009 | -- | $165,200 -0.9% |
| 2008 | -- | $166,700 +29% |
| 2007 | -- | $129,200 +9.7% |
| 2006 | -- | $117,750 |
| 2005 | -- | $117,750 -13.7% |
| 2004 | -- | $136,500 +33.2% |
| 2003 | -- | $102,500 |
| 2002 | -- | $102,500 |
| 2001 | -- | $102,500 |
| 2000 | -- | $102,500 |
Find assessor info on the county website
BuyAbility℠ payment
Est. payment
$2,600/mo
Principal & interest
$1998
Property taxes
$602
Climate risks
Neighborhood: Briar
Nearby schools
GreatSchools rating
- 3/10Liberty Elementary SchoolGrades: K-4Distance: 3.7 mi
- 5/10Santo Forte J High SchoolGrades: 7-8Distance: 4.3 mi
- 6/10Azle High SchoolGrades: 9-12Distance: 5.5 mi
Schools provided by the listing agent
- Elementary: Liberty
- High: Azle
- District: Azle ISD
Source: NTREIS. This data may not be complete. We recommend contacting the local school district to confirm school assignments for this home.



