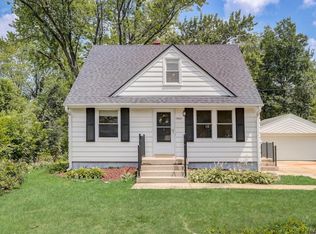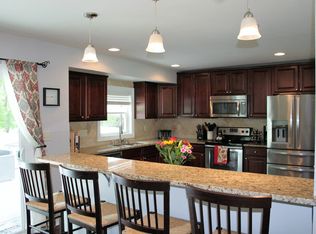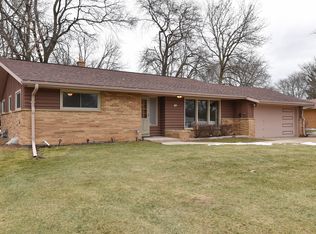Closed
$350,000
6838 North Range Line ROAD, Glendale, WI 53209
3beds
1,425sqft
Single Family Residence
Built in 1928
0.51 Acres Lot
$355,900 Zestimate®
$246/sqft
$2,076 Estimated rent
Home value
$355,900
$324,000 - $391,000
$2,076/mo
Zestimate® history
Loading...
Owner options
Explore your selling options
What's special
Discover the tranquility of this charming home nestled in a park-like setting. Surrounded by mature trees, gardens, & winding paths, the ever-changing outdoor scenery offers year-round beauty. Take in peaceful views of idyllic backyard from deck & sunroom. Layout includes 2 full bathrooms & walk-in closets. Kitchen features allmilmo European cabinetry, granite countertops & tile backsplash. Sunroom offers perfect retreat for reading or relaxing. Features include 2.5 car garage, storage shed, basement workshop, 3-year old furnace, high-efficiency hot water heater, & 50-year shingles w/ transferable warranty. Interior taken down to the studs in 1989 -- plumbing, electric, & insulation are modern. Walking distance to Kletzsch Park & Oak Leaf Trail. Convenient to shopping & downtown.
Zillow last checked: 8 hours ago
Listing updated: September 12, 2025 at 08:02am
Listed by:
Timothy Klingman 414-254-1940,
Homestead Realty, Inc
Bought with:
Dolores M Bennett
Source: WIREX MLS,MLS#: 1927098 Originating MLS: Metro MLS
Originating MLS: Metro MLS
Facts & features
Interior
Bedrooms & bathrooms
- Bedrooms: 3
- Bathrooms: 2
- Full bathrooms: 2
- Main level bedrooms: 1
Primary bedroom
- Level: Upper
- Area: 143
- Dimensions: 13 x 11
Bedroom 2
- Level: Upper
- Area: 130
- Dimensions: 13 x 10
Bedroom 3
- Level: Main
- Area: 81
- Dimensions: 9 x 9
Bathroom
- Features: Tub Only, Ceramic Tile, Shower Over Tub, Shower Stall
Kitchen
- Level: Main
- Area: 160
- Dimensions: 16 x 10
Living room
- Level: Main
- Area: 264
- Dimensions: 22 x 12
Heating
- Natural Gas, Forced Air
Cooling
- Wall/Window Unit(s)
Appliances
- Included: Window A/C, Disposal, Microwave, Range, Refrigerator
Features
- Walk-In Closet(s)
- Basement: Full
Interior area
- Total structure area: 1,425
- Total interior livable area: 1,425 sqft
Property
Parking
- Total spaces: 2.5
- Parking features: Garage Door Opener, Detached, 2 Car
- Garage spaces: 2.5
Features
- Levels: One and One Half
- Stories: 1
- Patio & porch: Deck
Lot
- Size: 0.51 Acres
- Features: Wooded
Details
- Additional structures: Garden Shed
- Parcel number: 1259996001
- Zoning: res
- Special conditions: Arms Length
Construction
Type & style
- Home type: SingleFamily
- Architectural style: Other
- Property subtype: Single Family Residence
Materials
- Aluminum Siding, Aluminum/Steel
Condition
- 21+ Years
- New construction: No
- Year built: 1928
Utilities & green energy
- Sewer: Public Sewer
- Water: Public
Community & neighborhood
Location
- Region: Glendale
- Municipality: Glendale
Price history
| Date | Event | Price |
|---|---|---|
| 9/12/2025 | Sold | $350,000+6.1%$246/sqft |
Source: | ||
| 9/11/2025 | Pending sale | $330,000$232/sqft |
Source: | ||
| 8/14/2025 | Contingent | $330,000$232/sqft |
Source: | ||
| 7/18/2025 | Listed for sale | $330,000$232/sqft |
Source: | ||
Public tax history
| Year | Property taxes | Tax assessment |
|---|---|---|
| 2022 | $4,468 -16% | $193,500 |
| 2021 | $5,318 | $193,500 |
| 2020 | $5,318 +3.2% | $193,500 |
Find assessor info on the county website
Neighborhood: 53209
Nearby schools
GreatSchools rating
- 6/10Glen Hills Middle SchoolGrades: 4-8Distance: 0.5 mi
- 9/10Nicolet High SchoolGrades: 9-12Distance: 1.4 mi
- 5/10Parkway Elementary SchoolGrades: PK-3Distance: 1.5 mi
Schools provided by the listing agent
- Elementary: Parkway
- Middle: Glen Hills
- High: Nicolet
- District: Glendale-River Hills
Source: WIREX MLS. This data may not be complete. We recommend contacting the local school district to confirm school assignments for this home.

Get pre-qualified for a loan
At Zillow Home Loans, we can pre-qualify you in as little as 5 minutes with no impact to your credit score.An equal housing lender. NMLS #10287.


