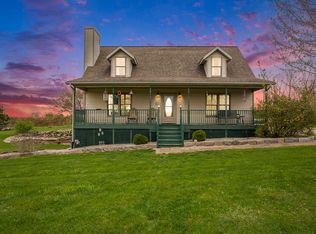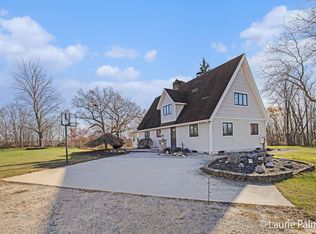Sold
$800,000
6839 Centerline Rd, Saranac, MI 48881
7beds
5,012sqft
Single Family Residence
Built in 2000
11.51 Acres Lot
$903,900 Zestimate®
$160/sqft
$3,623 Estimated rent
Home value
$903,900
Estimated sales range
Not available
$3,623/mo
Zestimate® history
Loading...
Owner options
Explore your selling options
What's special
Welcome home to 6839 Centerline Rd! This house has it ALL! Gorgeous 7 bedroom, 4 bath home situated on a private 10 acres in Saranac. Main floor features living room with cathedral ceiling and beautiful stone fireplace, remodeled kitchen with solid surface countertops, tiled backsplash and large pantry, formal dining room, full bath, laundry room, and huge master suite. Upstairs you will find a large loft area, three additional bedrooms, and one additional bathroom. Basement is a walkout and finished with living area, three bedrooms, and another full bath. Long paved driveway gives you plenty of privacy to enjoy peace and quiet. Newer heated saltwater pool with pool house for entertaining in the summer. and to top it off is a 40 x 60 pole barn with full utilities. Update include: new flooring throughout, new exterior doors, light fixtures, toilets, finished attached garage with heater, well pump, water heater, water softener, and so much more. This property is truly an oasis!!!
Zillow last checked: 8 hours ago
Listing updated: September 23, 2024 at 08:50am
Listed by:
Laurie C Palmer 616-902-2192,
Live Local Realty
Bought with:
Fred Denby
Source: MichRIC,MLS#: 24035925
Facts & features
Interior
Bedrooms & bathrooms
- Bedrooms: 7
- Bathrooms: 4
- Full bathrooms: 4
- Main level bedrooms: 1
Primary bedroom
- Level: Main
Bedroom 2
- Level: Upper
Bedroom 3
- Level: Upper
Bedroom 4
- Level: Upper
Bedroom 5
- Level: Basement
Primary bathroom
- Level: Main
Den
- Level: Upper
Dining area
- Level: Main
Dining room
- Description: Formal
- Level: Main
Family room
- Level: Basement
Kitchen
- Level: Main
Laundry
- Level: Main
Living room
- Level: Main
Other
- Level: Basement
Recreation
- Level: Basement
Heating
- Forced Air
Cooling
- Central Air
Appliances
- Included: Dishwasher, Dryer, Microwave, Oven, Refrigerator, Washer, Water Softener Owned
- Laundry: Main Level
Features
- Ceiling Fan(s), LP Tank Owned, Pantry
- Flooring: Carpet, Wood
- Windows: Window Treatments
- Basement: Full,Walk-Out Access
- Number of fireplaces: 1
- Fireplace features: Gas Log, Living Room
Interior area
- Total structure area: 3,612
- Total interior livable area: 5,012 sqft
- Finished area below ground: 1,400
Property
Parking
- Total spaces: 2
- Parking features: Attached, Garage Door Opener
- Garage spaces: 2
Features
- Stories: 2
- Has private pool: Yes
- Pool features: In Ground, Cabana
Lot
- Size: 11.51 Acres
- Features: Level, Tillable, Wooded, Shrubs/Hedges
Details
- Additional structures: Pole Barn
- Parcel number: 02000100005530
- Zoning description: RES
Construction
Type & style
- Home type: SingleFamily
- Architectural style: Traditional
- Property subtype: Single Family Residence
Materials
- Vinyl Siding
- Roof: Composition
Condition
- New construction: No
- Year built: 2000
Utilities & green energy
- Gas: LP Tank Owned
- Sewer: Septic Tank
- Water: Well
- Utilities for property: Electricity Available
Community & neighborhood
Security
- Security features: Security System
Location
- Region: Saranac
Other
Other facts
- Listing terms: Cash,VA Loan,Conventional
Price history
| Date | Event | Price |
|---|---|---|
| 9/20/2024 | Sold | $800,000+0%$160/sqft |
Source: | ||
| 8/5/2024 | Pending sale | $799,900$160/sqft |
Source: | ||
| 7/20/2024 | Listed for sale | $799,900+146.1%$160/sqft |
Source: | ||
| 9/6/2018 | Sold | $325,000-12.1%$65/sqft |
Source: Public Record Report a problem | ||
| 8/3/2018 | Listed for sale | $369,900+25.4%$74/sqft |
Source: Live Local Realty #18037653 Report a problem | ||
Public tax history
| Year | Property taxes | Tax assessment |
|---|---|---|
| 2025 | $7,013 +4.7% | $360,700 +16% |
| 2024 | $6,698 | $311,000 +12.3% |
| 2023 | -- | $277,000 +19.9% |
Find assessor info on the county website
Neighborhood: 48881
Nearby schools
GreatSchools rating
- 7/10Saranac Elementary SchoolGrades: PK-6Distance: 1.4 mi
- 6/10Saranac Jr/Sr High SchoolGrades: 7-12Distance: 1.3 mi
Get pre-qualified for a loan
At Zillow Home Loans, we can pre-qualify you in as little as 5 minutes with no impact to your credit score.An equal housing lender. NMLS #10287.
Sell with ease on Zillow
Get a Zillow Showcase℠ listing at no additional cost and you could sell for —faster.
$903,900
2% more+$18,078
With Zillow Showcase(estimated)$921,978

