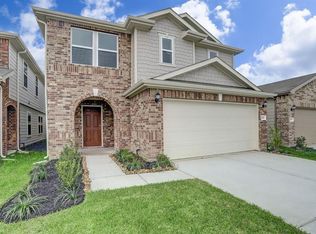This 1-story KB Home boasts an upgraded elevation, high ceilings, and wood tile flooring. Create chef-inspired cuisines in the beautiful kitchen, featuring granite countertops, 42â cabinets, and stainless steel Energy Star appliances. The master suite contains a walk-in closet, dual vanities, a wood framed vanity mirror, and a 42â Ensemble tub. Other distinguishing features include faux wood blinds, Agreeable Gray and Simply White Sherwin-Williams paint, and a covered patio for outdoor entertaining and leisure.
This property is off market, which means it's not currently listed for sale or rent on Zillow. This may be different from what's available on other websites or public sources.
