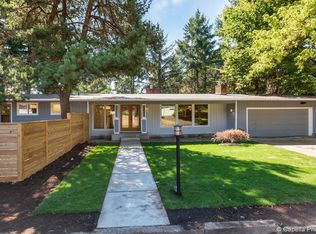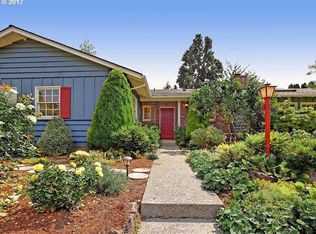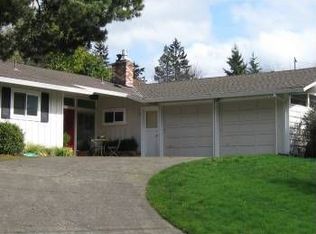Sold
$611,000
6839 SW Raleighwood Way, Portland, OR 97225
3beds
2,396sqft
Residential, Single Family Residence
Built in 1958
9,583.2 Square Feet Lot
$707,800 Zestimate®
$255/sqft
$3,105 Estimated rent
Home value
$707,800
$658,000 - $764,000
$3,105/mo
Zestimate® history
Loading...
Owner options
Explore your selling options
What's special
*OPEN 4/16 1-3PM*Coveted Raleigh Hills opportunity in WA county! Close to swim center, parks, Fanno Creek & more. Backs to wetlands, feels like a private nature retreat & just 15 minutes to downtown. Enjoy this classic home with fresh paint, gorgeous wood floors with formal dining, fire places, wrap around deck and bonus space on the lower level. Roof less than 5 yrs old. ADU potential, plumbed for water in lower level, sep entrance, hm needs updating, bring your ideas!
Zillow last checked: 8 hours ago
Listing updated: May 02, 2023 at 01:38am
Listed by:
Heather Brymer 971-227-6871,
Keller Williams Realty Professionals,
Brooke Garrett 503-459-3926,
Keller Williams Realty Professionals
Bought with:
Jarrin Benson, 201229365
eXp Realty, LLC
Source: RMLS (OR),MLS#: 22662400
Facts & features
Interior
Bedrooms & bathrooms
- Bedrooms: 3
- Bathrooms: 3
- Full bathrooms: 2
- Partial bathrooms: 1
- Main level bathrooms: 2
Primary bedroom
- Features: Deck, French Doors, Walkin Closet, Wood Floors
- Level: Main
- Area: 224
- Dimensions: 16 x 14
Bedroom 2
- Features: Closet, Wood Floors
- Level: Main
- Area: 168
- Dimensions: 14 x 12
Bedroom 3
- Features: Closet
- Level: Lower
- Area: 110
- Dimensions: 11 x 10
Dining room
- Features: Bay Window, Fireplace, Wood Floors
- Level: Main
- Area: 168
- Dimensions: 14 x 12
Family room
- Features: Fireplace, High Ceilings
- Level: Lower
- Area: 350
- Dimensions: 25 x 14
Kitchen
- Features: Bay Window, Eating Area
- Level: Main
- Area: 120
- Width: 10
Living room
- Features: Fireplace, Wood Floors
- Level: Main
- Area: 400
- Dimensions: 25 x 16
Heating
- Forced Air, Fireplace(s)
Cooling
- Central Air
Appliances
- Included: Built In Oven, Built-In Range, Dishwasher, Disposal, Microwave, Washer/Dryer, Gas Water Heater
- Laundry: Laundry Room
Features
- Built-in Features, Closet, High Ceilings, Eat-in Kitchen, Walk-In Closet(s)
- Flooring: Wood
- Doors: French Doors
- Windows: Bay Window(s)
- Basement: Daylight,Finished
- Number of fireplaces: 2
- Fireplace features: Gas
Interior area
- Total structure area: 2,396
- Total interior livable area: 2,396 sqft
Property
Parking
- Total spaces: 2
- Parking features: Driveway, On Street, Garage Door Opener, Attached
- Attached garage spaces: 2
- Has uncovered spaces: Yes
Features
- Stories: 2
- Patio & porch: Deck, Patio
- Exterior features: Yard
- Fencing: Fenced
- Has view: Yes
- View description: Trees/Woods
Lot
- Size: 9,583 sqft
- Dimensions: 9,583 SF
- Features: Level, Private, Trees, Wooded, SqFt 7000 to 9999
Details
- Additional structures: SeparateLivingQuartersApartmentAuxLivingUnit
- Parcel number: R93598
Construction
Type & style
- Home type: SingleFamily
- Architectural style: Daylight Ranch,Traditional
- Property subtype: Residential, Single Family Residence
Materials
- Brick, Cedar
- Roof: Composition
Condition
- Resale
- New construction: No
- Year built: 1958
Utilities & green energy
- Gas: Gas
- Sewer: Public Sewer
- Water: Public
Community & neighborhood
Location
- Region: Portland
- Subdivision: Raleigh Hills/West Slope
Other
Other facts
- Listing terms: Cash,Conventional,FHA,VA Loan
- Road surface type: Paved
Price history
| Date | Event | Price |
|---|---|---|
| 5/1/2023 | Sold | $611,000+2%$255/sqft |
Source: | ||
| 4/18/2023 | Pending sale | $599,000$250/sqft |
Source: | ||
| 4/13/2023 | Listed for sale | $599,000$250/sqft |
Source: | ||
| 3/28/2023 | Pending sale | $599,000$250/sqft |
Source: | ||
| 3/24/2023 | Listed for sale | $599,000+127.3%$250/sqft |
Source: | ||
Public tax history
| Year | Property taxes | Tax assessment |
|---|---|---|
| 2025 | $7,270 +4.4% | $384,680 +3% |
| 2024 | $6,966 +6.5% | $373,480 +3% |
| 2023 | $6,542 +3.4% | $362,610 +3% |
Find assessor info on the county website
Neighborhood: 97225
Nearby schools
GreatSchools rating
- 5/10Raleigh Park Elementary SchoolGrades: K-5Distance: 0.5 mi
- 4/10Whitford Middle SchoolGrades: 6-8Distance: 2.5 mi
- 7/10Beaverton High SchoolGrades: 9-12Distance: 3 mi
Schools provided by the listing agent
- Elementary: Raleigh Park
- Middle: Whitford
- High: Beaverton
Source: RMLS (OR). This data may not be complete. We recommend contacting the local school district to confirm school assignments for this home.
Get a cash offer in 3 minutes
Find out how much your home could sell for in as little as 3 minutes with a no-obligation cash offer.
Estimated market value$707,800
Get a cash offer in 3 minutes
Find out how much your home could sell for in as little as 3 minutes with a no-obligation cash offer.
Estimated market value
$707,800


