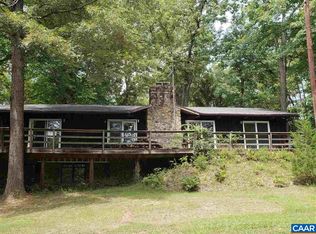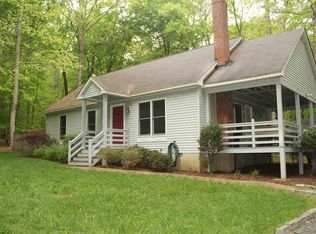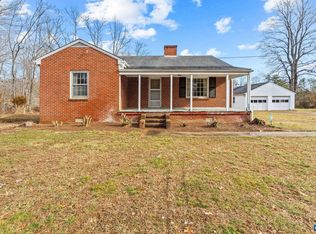Closed
$975,000
684 Campbell Rd, Keswick, VA 22947
5beds
5,757sqft
Single Family Residence
Built in 2002
5 Acres Lot
$1,119,700 Zestimate®
$169/sqft
$5,806 Estimated rent
Home value
$1,119,700
$1.05M - $1.21M
$5,806/mo
Zestimate® history
Loading...
Owner options
Explore your selling options
What's special
A private oasis awaits in Keswick! Calming waters of the pool or your own substantial fishing pond provide tranquility and beautiful, landscaped views all year around. Fruit trees of many varieties and wide array of perennials grace this property from the moment you drive in. Upon entering the home a dramatic vaulted great room with a lovely stone/wood burning fireplace welcomes you. The owner's suite is located on this level and offers 2 walk-in closets and steam shower in the large bath. Upstairs are 2 additional bedrooms and another full bath. A gourmet kitchen with custom cabinetry, Sub-Zero fridge and Wolff gas stove as well as double-wall ovens allow cooking for a crowd or intimate gathering. The finished lower level offers plenty of space for a game/media room, living room with wood stove and enormous storage area. You can also access the pool from here. A 4 bay garage with workshop space sits below a wonderful 2 bedroom apartment, approved for an AirBnB. There's an animal paddock with run-in shed is perfect for chickens or goats.
Zillow last checked: 8 hours ago
Listing updated: February 08, 2025 at 09:36am
Listed by:
ANGELA HAWKINS 434-825-0324,
NEST REALTY GROUP
Bought with:
JAMIE WHITE, 0225202204
JAMIE WHITE REAL ESTATE
Source: CAAR,MLS#: 648499 Originating MLS: Charlottesville Area Association of Realtors
Originating MLS: Charlottesville Area Association of Realtors
Facts & features
Interior
Bedrooms & bathrooms
- Bedrooms: 5
- Bathrooms: 5
- Full bathrooms: 4
- 1/2 bathrooms: 1
- Main level bathrooms: 2
- Main level bedrooms: 1
Heating
- Central, Heat Pump, Propane
Cooling
- Central Air, Heat Pump
Appliances
- Included: Built-In Oven, Double Oven, Dishwasher, Gas Range, Microwave, Refrigerator, Dryer, Water Softener, Washer
- Laundry: Sink
Features
- Central Vacuum, Double Vanity, Primary Downstairs, Second Kitchen, Skylights, Walk-In Closet(s), Tray Ceiling(s), Mud Room, Recessed Lighting, Vaulted Ceiling(s)
- Flooring: Carpet, Ceramic Tile, Hardwood, Laminate
- Windows: Double Pane Windows, Skylight(s)
- Basement: Full,Finished,Heated,Interior Entry,Walk-Out Access
- Number of fireplaces: 2
- Fireplace features: Two, Stone, Wood Burning, Wood BurningStove
Interior area
- Total structure area: 7,549
- Total interior livable area: 5,757 sqft
- Finished area above ground: 2,826
- Finished area below ground: 2,035
Property
Parking
- Total spaces: 5
- Parking features: Detached, Electricity, Garage, Garage Door Opener, Garage Faces Side
- Garage spaces: 4
- Carport spaces: 1
- Covered spaces: 5
Features
- Levels: Two
- Stories: 2
- Patio & porch: Deck, Front Porch, Patio, Porch
- Exterior features: Fence
- Fencing: Partial
Lot
- Size: 5 Acres
- Features: Garden, Landscaped, Partially Cleared, Private, Wooded
Details
- Additional structures: Barn(s), Shed(s)
- Parcel number: 048C2
- Zoning description: RA Rural Area
Construction
Type & style
- Home type: SingleFamily
- Architectural style: Craftsman
- Property subtype: Single Family Residence
Materials
- HardiPlank Type, Stick Built
- Foundation: Poured
- Roof: Architectural
Condition
- New construction: No
- Year built: 2002
Utilities & green energy
- Sewer: Septic Tank
- Water: Private, Well
- Utilities for property: Fiber Optic Available
Community & neighborhood
Security
- Security features: Smoke Detector(s)
Community
- Community features: Pond
Location
- Region: Keswick
- Subdivision: NONE
Price history
| Date | Event | Price |
|---|---|---|
| 2/26/2024 | Sold | $975,000$169/sqft |
Source: | ||
| 1/13/2024 | Pending sale | $975,000$169/sqft |
Source: | ||
| 1/7/2024 | Listed for sale | $975,000+7.5%$169/sqft |
Source: | ||
| 12/20/2021 | Sold | $907,000+1.9%$158/sqft |
Source: Public Record Report a problem | ||
| 11/10/2021 | Pending sale | $890,000$155/sqft |
Source: | ||
Public tax history
| Year | Property taxes | Tax assessment |
|---|---|---|
| 2024 | $8,476 -4.5% | $992,500 -4.5% |
| 2023 | $8,872 +23.4% | $1,038,900 +23.4% |
| 2022 | $7,190 +29.7% | $841,900 +29.7% |
Find assessor info on the county website
Neighborhood: 22947
Nearby schools
GreatSchools rating
- 5/10Stone Robinson Elementary SchoolGrades: PK-5Distance: 5.2 mi
- 3/10Jackson P Burley Middle SchoolGrades: 6-8Distance: 9.8 mi
- 6/10Monticello High SchoolGrades: 9-12Distance: 10.3 mi
Schools provided by the listing agent
- Elementary: Stone-Robinson
- Middle: Burley
- High: Monticello
Source: CAAR. This data may not be complete. We recommend contacting the local school district to confirm school assignments for this home.

Get pre-qualified for a loan
At Zillow Home Loans, we can pre-qualify you in as little as 5 minutes with no impact to your credit score.An equal housing lender. NMLS #10287.
Sell for more on Zillow
Get a free Zillow Showcase℠ listing and you could sell for .
$1,119,700
2% more+ $22,394
With Zillow Showcase(estimated)
$1,142,094

