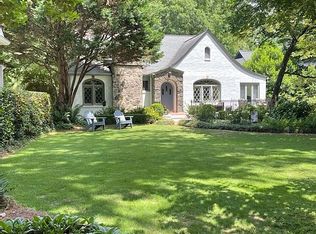This enchanting Tudor home is sure to please. Built in 1930, and masterfully renovated in the early 2000's under the supervision of Norman Askins. Walk up the stone walkway and see the intricately carved gables and meticulously placed pattern-laid brick insets on the front facade of this home. An original crystal flush mount light "greets you" at the entrance foyer. The living room is adorned with its original mantle and marble apron restored during the Norman Askins project. A master bath gracefully finished with an eye toward historic charm includes radiant heated flooring and a frameless steam shower. See the newly painted white kitchen with its freshly restored antique French floor tiling and heart pine island. Soap stones counters, and an absolutely charming breakfast dining area complete this one-of-a kind kitchen. A really large attic makes for great "creative space" for you to tailor as you see fit. Gorgeous grounds surround this Morningside treasure. History sings its praises in the trees, the foliage, and the fountain that adorn this property. Also on the grounds a detached two-car garage with a bonus room that works great for a workout or home-schooling space, and a charming "doll house style" shed that makes a perfect place for a workshop or hobby room. This home sits in Morningside Elementary School district as well, highly rated and very desirable.
This property is off market, which means it's not currently listed for sale or rent on Zillow. This may be different from what's available on other websites or public sources.
