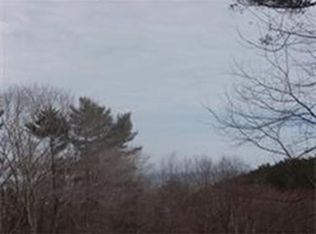Sold for $1,495,000
$1,495,000
684 Holly Rd, Marshfield, MA 02050
4beds
4,723sqft
Single Family Residence
Built in 2020
1 Acres Lot
$1,511,800 Zestimate®
$317/sqft
$4,074 Estimated rent
Home value
$1,511,800
$1.42M - $1.60M
$4,074/mo
Zestimate® history
Loading...
Owner options
Explore your selling options
What's special
Perched atop Holly Hill, this stunning newer constructed residence was meticulously designed with a focus on luxury and excellence. This exceptional property boasts three beautiful levels of premium construction. Upon entering, the grand foyer guides you to the showstopper kitchen designed for entertaining, featuring a 9-foot island high-end 8-burner gas range with double oven, ice maker, 2 dishwashers, dual wine coolers, and a wet bar. Extend your entertainment outdoors to the covered wraparound porch with elegant beadboard ceilings and composite decking. If youre looking for privacy within the home, explore the two-story primary suite with dual offices, a second family room, multiple walk-in closets, and two additional full bathrooms. The second floor offers three more spacious bedrooms and two full bathrooms. Additional highlights include hardwood floors throughout, 9-foot ceilings on the first floor, and a construction designed for minimal upkeep using top-tier materials!
Zillow last checked: 8 hours ago
Listing updated: October 10, 2024 at 03:44pm
Listed by:
Amy March 617-947-0022,
Success! Real Estate 781-848-9064
Bought with:
The Bauman Group
Gibson Sotheby's International Realty
Source: MLS PIN,MLS#: 73278417
Facts & features
Interior
Bedrooms & bathrooms
- Bedrooms: 4
- Bathrooms: 5
- Full bathrooms: 4
- 1/2 bathrooms: 1
Primary bedroom
- Features: Bathroom - Full, Bathroom - Double Vanity/Sink, Walk-In Closet(s), Flooring - Hardwood, Recessed Lighting
- Level: Second
Bedroom 2
- Features: Bathroom - Full, Ceiling Fan(s), Walk-In Closet(s), Flooring - Hardwood
- Level: First
Bedroom 3
- Features: Ceiling Fan(s), Flooring - Hardwood
- Level: Second
Bedroom 4
- Features: Ceiling Fan(s), Flooring - Hardwood
- Level: Second
Bathroom 1
- Level: First
Bathroom 2
- Features: Bathroom - Tiled With Tub & Shower
- Level: Second
Bathroom 3
- Features: Bathroom - Tiled With Tub & Shower
- Level: Second
Dining room
- Features: Flooring - Hardwood, Balcony / Deck, Recessed Lighting
- Level: First
Family room
- Features: Flooring - Hardwood, Recessed Lighting
- Level: First
Kitchen
- Features: Flooring - Hardwood, Countertops - Stone/Granite/Solid, Kitchen Island, Cabinets - Upgraded, Recessed Lighting, Second Dishwasher, Pot Filler Faucet, Wine Chiller
- Level: First
Living room
- Features: Flooring - Hardwood, Recessed Lighting
- Level: First
Office
- Features: Flooring - Hardwood
- Level: Third
Heating
- Forced Air, Natural Gas
Cooling
- Central Air
Appliances
- Laundry: Second Floor
Features
- Bathroom - Tiled With Shower Stall, Bathroom - Tiled With Tub & Shower, Game Room, Office, Home Office, Bathroom
- Flooring: Wood, Tile, Flooring - Hardwood
- Windows: Insulated Windows
- Basement: Full,Concrete
- Number of fireplaces: 1
- Fireplace features: Living Room
Interior area
- Total structure area: 4,723
- Total interior livable area: 4,723 sqft
Property
Parking
- Total spaces: 8
- Parking features: Attached, Off Street
- Attached garage spaces: 2
- Uncovered spaces: 6
Features
- Patio & porch: Covered
- Exterior features: Covered Patio/Deck, Balcony
- Waterfront features: Beach Ownership(Public)
Lot
- Size: 1.00 Acres
- Features: Gentle Sloping
Details
- Parcel number: M:0I13 B:0001 L:0006,4590454
- Zoning: R-1
Construction
Type & style
- Home type: SingleFamily
- Architectural style: Colonial
- Property subtype: Single Family Residence
Materials
- Frame
- Foundation: Concrete Perimeter
- Roof: Shingle
Condition
- Year built: 2020
Utilities & green energy
- Electric: 200+ Amp Service
- Sewer: Private Sewer
- Water: Public
- Utilities for property: for Gas Range
Community & neighborhood
Location
- Region: Marshfield
- Subdivision: Holly Hill
Price history
| Date | Event | Price |
|---|---|---|
| 10/10/2024 | Sold | $1,495,000$317/sqft |
Source: MLS PIN #73278417 Report a problem | ||
| 8/28/2024 | Contingent | $1,495,000$317/sqft |
Source: MLS PIN #73278417 Report a problem | ||
| 8/15/2024 | Listed for sale | $1,495,000-6.5%$317/sqft |
Source: MLS PIN #73278417 Report a problem | ||
| 6/3/2024 | Listing removed | $1,599,000$339/sqft |
Source: MLS PIN #73220080 Report a problem | ||
| 5/13/2024 | Price change | $1,599,000-5.9%$339/sqft |
Source: MLS PIN #73220080 Report a problem | ||
Public tax history
| Year | Property taxes | Tax assessment |
|---|---|---|
| 2025 | $12,969 +3.2% | $1,310,000 +8.3% |
| 2024 | $12,567 +4% | $1,209,500 +13.4% |
| 2023 | $12,078 +32.7% | $1,067,000 +51.9% |
Find assessor info on the county website
Neighborhood: 02050
Nearby schools
GreatSchools rating
- 6/10Eames Way SchoolGrades: PK-5Distance: 1.6 mi
- 6/10Furnace Brook Middle SchoolGrades: 6-8Distance: 2.4 mi
- 8/10Marshfield High SchoolGrades: 9-12Distance: 2.4 mi
Schools provided by the listing agent
- Elementary: Ews
- Middle: Fbms
- High: Mhs
Source: MLS PIN. This data may not be complete. We recommend contacting the local school district to confirm school assignments for this home.
Get a cash offer in 3 minutes
Find out how much your home could sell for in as little as 3 minutes with a no-obligation cash offer.
Estimated market value
$1,511,800
