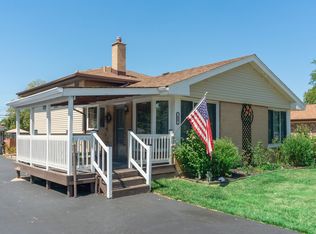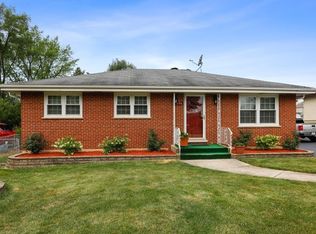Closed
$406,000
684 N Howard Ave, Elmhurst, IL 60126
3beds
1,754sqft
Single Family Residence
Built in 1973
7,860 Square Feet Lot
$410,700 Zestimate®
$231/sqft
$4,009 Estimated rent
Home value
$410,700
$374,000 - $448,000
$4,009/mo
Zestimate® history
Loading...
Owner options
Explore your selling options
What's special
Welcome home to 684 N Howard Avenue - a charming split-level nestled on a quiet dead-end street and perfectly positioned beside the peaceful beauty of Crestview Park. This lovingly maintained home radiates warmth and comfort from the moment you step inside. Sunlight pours into the spacious living and dining areas, creating an inviting space for cozy evenings or lively gatherings. The kitchen is bright and practical, offering the perfect nook for morning coffee or casual family meals. On the lower level, the generous family room opens to the backyard through sliding glass doors, making indoor-outdoor living effortless and bringing in sunshine year-round. Upstairs, you'll find three generously sized bedrooms, each with gleaming hardwood floors and great closet space. Two full baths add everyday convenience. Outside, the fenced backyard feels like your own private retreat - ideal for pets, play, or weekend barbecues - with a patio just waiting to host your next celebration. An oversized two-car garage and cement crawl space provide plenty of storage, while a newer HVAC system offers peace of mind for years to come. All of this in a prime Elmhurst location, steps from Crestview Park and served by the top-rated District 205 schools.
Zillow last checked: 8 hours ago
Listing updated: October 08, 2025 at 01:01am
Listing courtesy of:
Lance Lukose 312-319-1168,
Compass
Bought with:
Thomas Kuruvilla
Achieve Real Estate Group Inc
Source: MRED as distributed by MLS GRID,MLS#: 12449414
Facts & features
Interior
Bedrooms & bathrooms
- Bedrooms: 3
- Bathrooms: 2
- Full bathrooms: 2
Primary bedroom
- Features: Flooring (Hardwood)
- Level: Second
- Area: 168 Square Feet
- Dimensions: 14X12
Bedroom 2
- Features: Flooring (Hardwood)
- Level: Second
- Area: 130 Square Feet
- Dimensions: 10X13
Bedroom 3
- Features: Flooring (Hardwood)
- Level: Second
- Area: 121 Square Feet
- Dimensions: 11X11
Dining room
- Features: Flooring (Carpet)
- Level: Main
- Area: 100 Square Feet
- Dimensions: 10X10
Family room
- Features: Flooring (Carpet)
- Level: Lower
- Area: 352 Square Feet
- Dimensions: 22X16
Kitchen
- Features: Kitchen (Eating Area-Table Space), Flooring (Ceramic Tile)
- Level: Main
- Area: 130 Square Feet
- Dimensions: 13X10
Living room
- Features: Flooring (Carpet)
- Level: Main
- Area: 208 Square Feet
- Dimensions: 16X13
Heating
- Natural Gas, Forced Air
Cooling
- Central Air
Appliances
- Included: Range, Microwave, Dishwasher, Washer, Dryer
Features
- Flooring: Hardwood
- Basement: Crawl Space
Interior area
- Total structure area: 0
- Total interior livable area: 1,754 sqft
Property
Parking
- Total spaces: 2
- Parking features: Asphalt, Garage Door Opener, On Site, Garage Owned, Detached, Garage
- Garage spaces: 2
- Has uncovered spaces: Yes
Accessibility
- Accessibility features: No Disability Access
Features
- Patio & porch: Patio
Lot
- Size: 7,860 sqft
- Dimensions: 60 X 131
Details
- Parcel number: 0336113012
- Special conditions: None
Construction
Type & style
- Home type: SingleFamily
- Property subtype: Single Family Residence
Materials
- Frame
Condition
- New construction: No
- Year built: 1973
Utilities & green energy
- Sewer: Public Sewer
- Water: Public
Community & neighborhood
Location
- Region: Elmhurst
HOA & financial
HOA
- Services included: None
Other
Other facts
- Listing terms: Conventional
- Ownership: Fee Simple
Price history
| Date | Event | Price |
|---|---|---|
| 10/3/2025 | Sold | $406,000-4.4%$231/sqft |
Source: | ||
| 10/1/2025 | Pending sale | $424,900$242/sqft |
Source: | ||
| 9/9/2025 | Contingent | $424,900$242/sqft |
Source: | ||
| 8/18/2025 | Price change | $424,900-5.4%$242/sqft |
Source: | ||
| 8/7/2025 | Listed for sale | $449,000+72.7%$256/sqft |
Source: | ||
Public tax history
| Year | Property taxes | Tax assessment |
|---|---|---|
| 2024 | $7,230 +8.6% | $126,065 +8.8% |
| 2023 | $6,659 +3.6% | $115,890 +4.5% |
| 2022 | $6,425 +4.5% | $110,880 +4.4% |
Find assessor info on the county website
Neighborhood: 60126
Nearby schools
GreatSchools rating
- 5/10Conrad Fischer Elementary SchoolGrades: K-5Distance: 0.6 mi
- 7/10Churchville Middle SchoolGrades: 6-8Distance: 0.6 mi
- 10/10York Community High SchoolGrades: 9-12Distance: 2.1 mi
Schools provided by the listing agent
- Elementary: Fischer Elementary School
- Middle: Churchville Middle School
- High: York Community High School
- District: 205
Source: MRED as distributed by MLS GRID. This data may not be complete. We recommend contacting the local school district to confirm school assignments for this home.
Get a cash offer in 3 minutes
Find out how much your home could sell for in as little as 3 minutes with a no-obligation cash offer.
Estimated market value$410,700
Get a cash offer in 3 minutes
Find out how much your home could sell for in as little as 3 minutes with a no-obligation cash offer.
Estimated market value
$410,700

