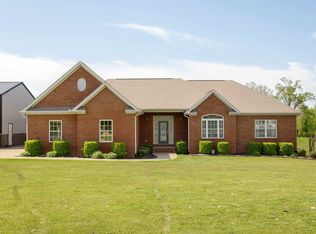Sold for $540,000
$540,000
684 Ridgecrest Ln, Killen, AL 35645
4beds
3,050sqft
Single Family Residence
Built in 1998
6.5 Acres Lot
$537,600 Zestimate®
$177/sqft
$2,375 Estimated rent
Home value
$537,600
$495,000 - $586,000
$2,375/mo
Zestimate® history
Loading...
Owner options
Explore your selling options
What's special
Beautiful mini-farm with approx 6.5 acres!!! This gorgeous brick home features an inviting wraparound porch that will draw you in the minute you arrive. Features include a full basement w/2 bedrooms & a full bath, large living area with a gas fireplace. Beautifully updated kitchen w/white cabinetry & sunny dining area. Newly built large deck w/gazebo for relaxing or entertaining. The barn features 3 stalls for horses & a chicken coop. Large metal 30x32 shop with 2 bays, and who wouldn't love the adorable potting shed with a a wraparound porch!! You will appreciate all this little farm has to offer!!
Zillow last checked: 8 hours ago
Listing updated: February 03, 2025 at 07:53am
Listed by:
Brenda Hunt 256-320-3572,
CRC Realty, Inc.
Bought with:
RE/MAX Tri-State
Source: Strategic MLS Alliance,MLS#: 518914
Facts & features
Interior
Bedrooms & bathrooms
- Bedrooms: 4
- Bathrooms: 3
- Full bathrooms: 2
- 1/2 bathrooms: 1
- Main level bedrooms: 2
Basement
- Area: 1498
Heating
- Central, Electric
Cooling
- Central Air, Electric
Appliances
- Included: Dishwasher, Disposal, Dryer, Electric Range, Gas Water Heater, Microwave, Refrigerator, Washer
- Laundry: Laundry Room, Main Level
Features
- Walk-In Closet(s)
- Flooring: Carpet, Ceramic Tile, Marble, Wood
- Windows: Window Coverings
- Basement: Bath/Stubbed,Finished,Full
- Attic: Floored,Storage
- Number of fireplaces: 1
- Fireplace features: Basement
Interior area
- Total structure area: 3,050
- Total interior livable area: 3,050 sqft
- Finished area above ground: 1,552
- Finished area below ground: 1,498
Property
Parking
- Total spaces: 2
- Parking features: Detached, Garage Door Opener
- Garage spaces: 2
Features
- Levels: One and One Half
- Stories: 1
- Patio & porch: Covered, Deck
- Exterior features: Rain Gutters
- Pool features: None
- Fencing: Vinyl
Lot
- Size: 6.50 Acres
- Dimensions: 6.5ac
Details
- Additional structures: Barn(s), Equip. Storage, Gazebo, Potting Shed, Poultry Coop, Workshop
- Parcel number: 0305210000019001
- Zoning: R1
- Other equipment: Termite Bait System
Construction
Type & style
- Home type: SingleFamily
- Architectural style: Cape Cod
- Property subtype: Single Family Residence
Materials
- Brick
- Foundation: See Remarks
- Roof: Architectual/Dimensional
Condition
- Standard
- Year built: 1998
Utilities & green energy
- Sewer: Unknown
- Water: Public
- Utilities for property: Natural Gas Connected
Community & neighborhood
Location
- Region: Killen
- Subdivision: Ridgecrest
Other
Other facts
- Price range: $549.9K - $540K
Price history
| Date | Event | Price |
|---|---|---|
| 1/31/2025 | Sold | $540,000-1.8%$177/sqft |
Source: Strategic MLS Alliance #518914 Report a problem | ||
| 12/6/2024 | Pending sale | $549,900$180/sqft |
Source: Strategic MLS Alliance #518914 Report a problem | ||
| 11/4/2024 | Price change | $549,900-5.2%$180/sqft |
Source: Strategic MLS Alliance #518914 Report a problem | ||
| 9/27/2024 | Listed for sale | $579,900+152.1%$190/sqft |
Source: Strategic MLS Alliance #518914 Report a problem | ||
| 10/27/2005 | Sold | $230,000$75/sqft |
Source: Strategic MLS Alliance #126989 Report a problem | ||
Public tax history
| Year | Property taxes | Tax assessment |
|---|---|---|
| 2024 | -- | $35,220 +5.3% |
| 2023 | -- | $33,460 +24.6% |
| 2022 | -- | $26,860 +15.3% |
Find assessor info on the county website
Neighborhood: 35645
Nearby schools
GreatSchools rating
- 6/10Underwood Elementary SchoolGrades: PK-6Distance: 12.7 mi
- 5/10Rogers High SchoolGrades: 7-12Distance: 1.9 mi
Schools provided by the listing agent
- Elementary: Rogers
- Middle: Rogers
- High: Rogers
Source: Strategic MLS Alliance. This data may not be complete. We recommend contacting the local school district to confirm school assignments for this home.
Get pre-qualified for a loan
At Zillow Home Loans, we can pre-qualify you in as little as 5 minutes with no impact to your credit score.An equal housing lender. NMLS #10287.
