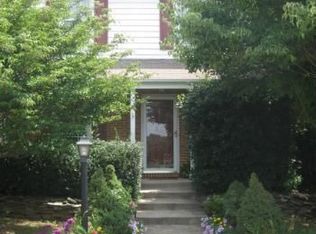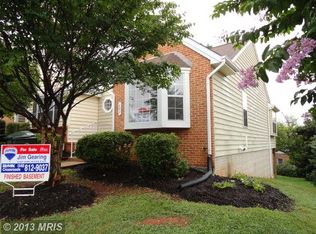Sold for $339,000
$339,000
684 Ripplebrook Dr, Culpeper, VA 22701
2beds
1,716sqft
Townhouse
Built in 1993
1,742 Square Feet Lot
$352,800 Zestimate®
$198/sqft
$2,284 Estimated rent
Home value
$352,800
$303,000 - $409,000
$2,284/mo
Zestimate® history
Loading...
Owner options
Explore your selling options
What's special
3 finished level townhome in Southridge, top to bottom renovations have just been completed. open and spacious kitchen with upgraded cabinets, granite counters and stainless appliances. New carpet and pad & LVP flooring, 3.5 baths, 1700+ finished sq.ft., gas fireplace, 2 tone paint on all 3 levels, oversized deck, brick patio outside the lower level. Possible 3rd bedroom on lower level, HOA fee includes lawn maintenance and community swimming pool & more.
Zillow last checked: 8 hours ago
Listing updated: February 25, 2025 at 01:21pm
Listed by:
Jim Gearing 540-229-4134,
RE/MAX Gateway
Bought with:
Stephanie Yowell, 0225240453
RE/MAX Gateway
Source: Bright MLS,MLS#: VACU2009360
Facts & features
Interior
Bedrooms & bathrooms
- Bedrooms: 2
- Bathrooms: 4
- Full bathrooms: 3
- 1/2 bathrooms: 1
- Main level bathrooms: 1
Basement
- Area: 1124
Heating
- Forced Air, Natural Gas
Cooling
- Central Air, Electric
Appliances
- Included: Stainless Steel Appliance(s), Water Heater
Features
- Ceiling Fan(s), Chair Railings, Combination Dining/Living, Dining Area, Floor Plan - Traditional, Recessed Lighting, Upgraded Countertops, Walk-In Closet(s)
- Basement: Full,Partially Finished,Rear Entrance,Walk-Out Access,Windows
- Number of fireplaces: 1
- Fireplace features: Mantel(s), Gas/Propane
Interior area
- Total structure area: 2,278
- Total interior livable area: 1,716 sqft
- Finished area above ground: 1,154
- Finished area below ground: 562
Property
Parking
- Parking features: Assigned, Other
- Details: Assigned Parking
Accessibility
- Accessibility features: Other
Features
- Levels: Three
- Stories: 3
- Patio & porch: Brick, Deck, Patio
- Exterior features: Other
- Pool features: Community
Lot
- Size: 1,742 sqft
Details
- Additional structures: Above Grade, Below Grade
- Parcel number: 50B 4 73
- Zoning: R2
- Special conditions: Standard
Construction
Type & style
- Home type: Townhouse
- Architectural style: Traditional
- Property subtype: Townhouse
Materials
- Other
- Foundation: Block
Condition
- Excellent
- New construction: No
- Year built: 1993
- Major remodel year: 2024
Utilities & green energy
- Sewer: Public Sewer
- Water: Public
- Utilities for property: Cable
Community & neighborhood
Location
- Region: Culpeper
- Subdivision: None Available
HOA & financial
HOA
- Has HOA: Yes
- HOA fee: $174 quarterly
- Services included: Lawn Care Front, Lawn Care Rear, Pool(s)
Other
Other facts
- Listing agreement: Exclusive Agency
- Ownership: Fee Simple
Price history
| Date | Event | Price |
|---|---|---|
| 1/7/2025 | Sold | $339,000$198/sqft |
Source: | ||
| 12/15/2024 | Pending sale | $339,000$198/sqft |
Source: | ||
| 12/2/2024 | Listed for sale | $339,000+48.7%$198/sqft |
Source: | ||
| 10/11/2024 | Sold | $228,000-5%$133/sqft |
Source: Public Record Report a problem | ||
| 7/12/2024 | Listing removed | -- |
Source: | ||
Public tax history
| Year | Property taxes | Tax assessment |
|---|---|---|
| 2024 | $1,241 +2.2% | $264,000 |
| 2023 | $1,214 +1.4% | $264,000 +21.3% |
| 2022 | $1,197 | $217,700 |
Find assessor info on the county website
Neighborhood: 22701
Nearby schools
GreatSchools rating
- 3/10Farmington Elementary SchoolGrades: PK-5Distance: 0.4 mi
- 6/10Floyd T Binns Middle SchoolGrades: 6-8Distance: 2.6 mi
- 3/10Eastern View High SchoolGrades: 9-12Distance: 4.1 mi
Schools provided by the listing agent
- Elementary: Farmington
- Middle: Floyd T. Binns
- High: Eastern View
- District: Culpeper County Public Schools
Source: Bright MLS. This data may not be complete. We recommend contacting the local school district to confirm school assignments for this home.
Get a cash offer in 3 minutes
Find out how much your home could sell for in as little as 3 minutes with a no-obligation cash offer.
Estimated market value$352,800
Get a cash offer in 3 minutes
Find out how much your home could sell for in as little as 3 minutes with a no-obligation cash offer.
Estimated market value
$352,800

