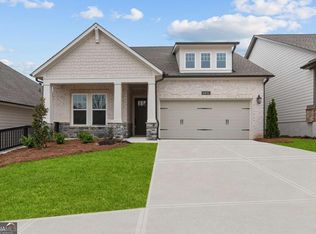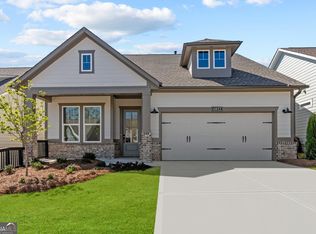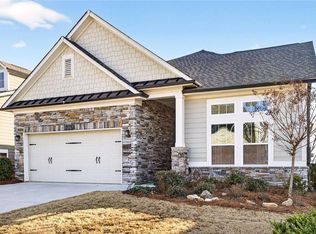Closed
$579,000
6840 Bungalow Rd, Flowery Branch, GA 30542
3beds
2,002sqft
Single Family Residence
Built in 2024
7,405.2 Square Feet Lot
$556,900 Zestimate®
$289/sqft
$2,352 Estimated rent
Home value
$556,900
$512,000 - $607,000
$2,352/mo
Zestimate® history
Loading...
Owner options
Explore your selling options
What's special
This Rutledge plan has 3 Br, 2 Ba, study, laundry room & 2-car garage. 8' tall sliding doors frames an expansive view & leads to covered patio. Kitchen island upgraded quartz counters, A 36C 5-burner gas cooktop with designer vent hood, built-in Microwave and oven, hardwoods in living area , super shower with rain Shower head in the owner's bath and an extended covered rear porch. STERLING ON THE LAKE RESIDENTS ENJOY FISHING,KAYAKING,PIC LAKESIDE PAVILION, CLUBHOUSE,OUTDOOR FIREPLACE,PLAYGROUND FITNESS CENTER,PICKLEBALL COURTS,MILES OF TRAILS ALONG W/ CLUBHOUSE,POOL,TENNIS COURTS,FITNESS CENTER,& BOCCE BALL. THE RETREAT @ STERLING ON THE LAKE IS55 + LIVING. LAWN CARE IS INCLUDED IN THE RETREAT'S PRIVATE AMENITIES.TOURS BY APPOINTMENT, CALL TODAY TO SEE OUR TWO BEAUTIFULLY DECORATED MODEL HOMES.
Zillow last checked: 8 hours ago
Listing updated: May 12, 2025 at 10:57am
Listed by:
Beverly Davison 404-789-3033,
Weekley Homes Realty
Bought with:
Janice Slaven, 171603
Chapman Hall Professionals Realty
Source: GAMLS,MLS#: 10419867
Facts & features
Interior
Bedrooms & bathrooms
- Bedrooms: 3
- Bathrooms: 2
- Full bathrooms: 2
- Main level bathrooms: 2
- Main level bedrooms: 3
Kitchen
- Features: Kitchen Island, Pantry
Heating
- Central, Natural Gas
Cooling
- Central Air, Zoned
Appliances
- Included: Dishwasher, Disposal, Gas Water Heater, Microwave, Tankless Water Heater
- Laundry: Other
Features
- Double Vanity, Master On Main Level, Roommate Plan, Split Bedroom Plan, Tray Ceiling(s), Walk-In Closet(s)
- Flooring: Carpet, Hardwood
- Windows: Double Pane Windows
- Basement: None
- Number of fireplaces: 1
- Fireplace features: Family Room, Gas Log
- Common walls with other units/homes: No Common Walls
Interior area
- Total structure area: 2,002
- Total interior livable area: 2,002 sqft
- Finished area above ground: 2,002
- Finished area below ground: 0
Property
Parking
- Total spaces: 2
- Parking features: Garage, Garage Door Opener
- Has garage: Yes
Accessibility
- Accessibility features: Accessible Doors, Accessible Hallway(s)
Features
- Levels: One
- Stories: 1
- Patio & porch: Deck
- Has private pool: Yes
- Pool features: In Ground
- Body of water: None
Lot
- Size: 7,405 sqft
- Features: Other
Details
- Parcel number: 15047 001170A
Construction
Type & style
- Home type: SingleFamily
- Architectural style: Craftsman
- Property subtype: Single Family Residence
Materials
- Concrete, Stone
- Foundation: Slab
- Roof: Composition
Condition
- Under Construction
- New construction: Yes
- Year built: 2024
Details
- Warranty included: Yes
Utilities & green energy
- Sewer: Public Sewer
- Water: Public
- Utilities for property: Cable Available, Electricity Available, High Speed Internet, Natural Gas Available, Phone Available, Sewer Available, Underground Utilities, Water Available
Green energy
- Green verification: HERS Index Score
- Energy efficient items: Insulation, Thermostat, Water Heater
Community & neighborhood
Security
- Security features: Carbon Monoxide Detector(s), Gated Community, Smoke Detector(s)
Community
- Community features: Clubhouse, Fitness Center, Gated, Pool, Retirement Community, Sidewalks, Walk To Schools, Near Shopping
Senior living
- Senior community: Yes
Location
- Region: Flowery Branch
- Subdivision: The Retreat at Sterling on the Lake
HOA & financial
HOA
- Has HOA: Yes
- HOA fee: $2,427 annually
- Services included: Maintenance Grounds, Swimming
Other
Other facts
- Listing agreement: Exclusive Right To Sell
- Listing terms: Cash,Conventional,VA Loan
Price history
| Date | Event | Price |
|---|---|---|
| 5/8/2025 | Sold | $579,000-3.7%$289/sqft |
Source: | ||
| 4/2/2025 | Pending sale | $601,205$300/sqft |
Source: | ||
| 3/21/2025 | Price change | $601,205-3.2%$300/sqft |
Source: | ||
| 3/5/2025 | Price change | $621,205+1.6%$310/sqft |
Source: | ||
| 3/1/2025 | Price change | $611,205-6.1%$305/sqft |
Source: | ||
Public tax history
| Year | Property taxes | Tax assessment |
|---|---|---|
| 2024 | $289 +16.9% | $10,560 +21.1% |
| 2023 | $247 +3% | $8,720 +6.9% |
| 2022 | $240 -41.5% | $8,160 -40.5% |
Find assessor info on the county website
Neighborhood: 30542
Nearby schools
GreatSchools rating
- 6/10Spout Springs Elementary SchoolGrades: PK-5Distance: 1.3 mi
- 4/10C. W. Davis Middle SchoolGrades: 6-8Distance: 2.8 mi
- 7/10Flowery Branch High SchoolGrades: 9-12Distance: 2.5 mi
Schools provided by the listing agent
- Elementary: Spout Springs
- Middle: C W Davis
- High: Flowery Branch
Source: GAMLS. This data may not be complete. We recommend contacting the local school district to confirm school assignments for this home.
Get a cash offer in 3 minutes
Find out how much your home could sell for in as little as 3 minutes with a no-obligation cash offer.
Estimated market value$556,900
Get a cash offer in 3 minutes
Find out how much your home could sell for in as little as 3 minutes with a no-obligation cash offer.
Estimated market value
$556,900


