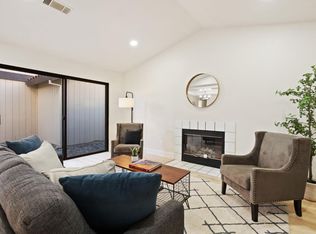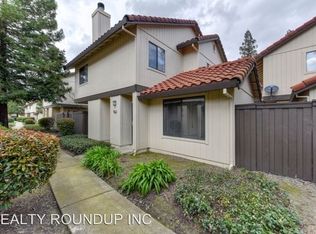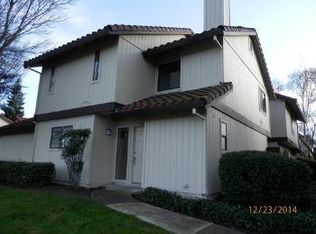Closed
$357,000
6840 Calvine Rd, Sacramento, CA 95823
3beds
1,412sqft
Single Family Residence
Built in 1993
1,742.4 Square Feet Lot
$354,900 Zestimate®
$253/sqft
$2,822 Estimated rent
Home value
$354,900
$323,000 - $390,000
$2,822/mo
Zestimate® history
Loading...
Owner options
Explore your selling options
What's special
Tucked away in the highly desirable The Village ~ Planned Unit Development, this beautifully maintained home offers the perfect blend of modern upgrades and effortless living. From the moment you step inside, you'll appreciate the open and inviting layout, designed to bring people together. The spacious living area flows seamlessly into a fully renovated gourmet kitchen, making it the ideal space for entertaining or enjoying quiet nights in. Recent updates shine throughout the home, including brand-new flooring, fresh interior paint, and upgraded lighting that brightens every corner. The kitchen is a true showstopperfeaturing new cabinets, luxurious quartz countertops, and sleek stainless steel appliances. Whether you're a seasoned chef or a takeout connoisseur, you'll love spending time in this stylish and functional space. Retreat to the home's bright and airy bedrooms, offering comfort and privacy. The bathrooms have also been thoughtfully updated with modern finishes and fixtures, giving them a fresh, contemporary feel. Enjoy access to community amenities, including a sparkling poolperfect for Sacramento's sunny days. And with shopping, schools, highway access, and light rail all just minutes away, you'll love the unbeatable convenience of this prime location.
Zillow last checked: 8 hours ago
Listing updated: June 06, 2025 at 02:15pm
Listed by:
Dana Miller DRE #01472899 916-716-9046,
GUIDE Real Estate
Bought with:
Altas Realty
Source: MetroList Services of CA,MLS#: 225050523Originating MLS: MetroList Services, Inc.
Facts & features
Interior
Bedrooms & bathrooms
- Bedrooms: 3
- Bathrooms: 3
- Full bathrooms: 2
- Partial bathrooms: 1
Primary bathroom
- Features: Closet
Dining room
- Features: Formal Area
Kitchen
- Features: Breakfast Room, Pantry Cabinet, Quartz Counter, Slab Counter
Heating
- Central
Cooling
- Central Air
Appliances
- Included: Free-Standing Gas Range, Dishwasher, Disposal, Microwave
- Laundry: Laundry Closet
Features
- Flooring: Vinyl
- Has fireplace: No
Interior area
- Total interior livable area: 1,412 sqft
Property
Parking
- Total spaces: 2
- Parking features: Attached
- Attached garage spaces: 2
Features
- Stories: 2
- Has private pool: Yes
- Pool features: In Ground, Community
Lot
- Size: 1,742 sqft
- Features: Shape Regular
Details
- Parcel number: 11707300130000
- Zoning description: R-3-R
- Special conditions: Standard
Construction
Type & style
- Home type: SingleFamily
- Architectural style: Contemporary
- Property subtype: Single Family Residence
- Attached to another structure: Yes
Materials
- Frame
- Foundation: Concrete, Slab
- Roof: Spanish Tile
Condition
- Year built: 1993
Utilities & green energy
- Sewer: Public Sewer
- Water: Public
- Utilities for property: Public
Community & neighborhood
Location
- Region: Sacramento
HOA & financial
HOA
- Has HOA: Yes
- HOA fee: $515 monthly
- Amenities included: Pool
- Services included: Pool
Other
Other facts
- Road surface type: Paved
Price history
| Date | Event | Price |
|---|---|---|
| 6/6/2025 | Sold | $357,000+2%$253/sqft |
Source: Public Record Report a problem | ||
| 4/25/2025 | Pending sale | $350,000$248/sqft |
Source: MetroList Services of CA #225050523 Report a problem | ||
| 4/22/2025 | Listed for sale | $350,000+40%$248/sqft |
Source: MetroList Services of CA #225050523 Report a problem | ||
| 1/28/2025 | Sold | $250,000$177/sqft |
Source: Public Record Report a problem | ||
Public tax history
| Year | Property taxes | Tax assessment |
|---|---|---|
| 2025 | $1,798 +0.8% | $152,522 +2% |
| 2024 | $1,783 +2.7% | $149,532 +2% |
| 2023 | $1,737 +1.9% | $146,601 +2% |
Find assessor info on the county website
Neighborhood: Valley High-North Laguna
Nearby schools
GreatSchools rating
- 7/10Barbara Comstock Morse Elementary SchoolGrades: K-6Distance: 0.2 mi
- 6/10Edward Harris, Jr. Middle SchoolGrades: 7-8Distance: 1.5 mi
- 7/10Monterey Trail High SchoolGrades: 9-12Distance: 1.4 mi
Get a cash offer in 3 minutes
Find out how much your home could sell for in as little as 3 minutes with a no-obligation cash offer.
Estimated market value$354,900
Get a cash offer in 3 minutes
Find out how much your home could sell for in as little as 3 minutes with a no-obligation cash offer.
Estimated market value
$354,900


