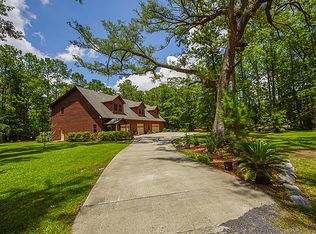Closed
$755,000
6840 Early Jersey Rd, Meggett, SC 29449
4beds
3,028sqft
Single Family Residence
Built in 2011
6.5 Acres Lot
$759,400 Zestimate®
$249/sqft
$3,980 Estimated rent
Home value
$759,400
$721,000 - $797,000
$3,980/mo
Zestimate® history
Loading...
Owner options
Explore your selling options
What's special
Welcome to 6840 Early Jersey Road, a serene retreat nestled in the quiet town of Meggett, just 30 minutes from the heart of downtown Charleston. Set on 6.5 pristine acres, this peaceful property offers the ultimate privacy, space and natural beauty.Surrounded by mature trees and open skies, the landscape provides a calming backdrop for everyday life. Whether you're enjoying coffee on the private deck off the primary bedroom, relaxing on the screened-in porch, or exploring nature in your expansive yard, you'll find peace and seclusion in every corner of this Lowcountry haven.The home features a spacious open floor plan, large kitchen, 10 ft ceilings, and a screened-in porch conveniently located just off the kitchen--perfect for indoor-outdoor gatherings.When it's time to unwind or get creative, the downstairs area is a hobbyist's dream, featuring a four-car garage and a generous workshop space ready for your next project. If you're looking for quiet country living with easy access to Charleston, 6840 Early Jersey Road delivers the best of both worlds. Deck replaced in 2021, new well in 2020 and new HVAC 2023
Zillow last checked: 8 hours ago
Listing updated: January 26, 2026 at 10:17am
Listed by:
ERA Wilder Realty, Inc
Bought with:
ERA Wilder Realty, Inc
Source: CTMLS,MLS#: 25015756
Facts & features
Interior
Bedrooms & bathrooms
- Bedrooms: 4
- Bathrooms: 3
- Full bathrooms: 3
Heating
- Heat Pump
Cooling
- Central Air
Appliances
- Laundry: Electric Dryer Hookup, Washer Hookup, Laundry Room
Features
- Ceiling - Smooth, High Ceilings, Garden Tub/Shower, Kitchen Island, Walk-In Closet(s), Ceiling Fan(s), Eat-in Kitchen, Pantry
- Flooring: Carpet, Ceramic Tile, Wood
- Windows: Thermal Windows/Doors
- Has fireplace: No
Interior area
- Total structure area: 3,028
- Total interior livable area: 3,028 sqft
Property
Parking
- Total spaces: 4
- Parking features: Garage, Attached, Garage Door Opener
- Attached garage spaces: 4
Features
- Levels: Two
- Stories: 2
- Patio & porch: Patio
- Exterior features: Balcony
Lot
- Size: 6.50 Acres
- Features: 5 - 10 Acres, High, Interior Lot, Level
Details
- Parcel number: 1600000139
Construction
Type & style
- Home type: SingleFamily
- Property subtype: Single Family Residence
Materials
- Wood Siding
- Foundation: Raised
- Roof: Architectural
Condition
- New construction: No
- Year built: 2011
Utilities & green energy
- Sewer: Septic Tank
- Water: Well
- Utilities for property: Dominion Energy
Community & neighborhood
Location
- Region: Meggett
- Subdivision: Quigley Farms
Other
Other facts
- Listing terms: Any,Cash,Conventional
Price history
| Date | Event | Price |
|---|---|---|
| 1/23/2026 | Sold | $755,000-1.3%$249/sqft |
Source: | ||
| 9/9/2025 | Price change | $765,000-1.4%$253/sqft |
Source: | ||
| 7/9/2025 | Price change | $775,900-2.9%$256/sqft |
Source: | ||
| 6/6/2025 | Listed for sale | $799,000+60.4%$264/sqft |
Source: | ||
| 9/3/2020 | Sold | $498,000+193.1%$164/sqft |
Source: | ||
Public tax history
| Year | Property taxes | Tax assessment |
|---|---|---|
| 2024 | $2,306 +1.4% | $17,800 |
| 2023 | $2,275 +3.1% | $17,800 |
| 2022 | $2,207 -4.2% | $17,800 |
Find assessor info on the county website
Neighborhood: 29449
Nearby schools
GreatSchools rating
- 2/10EB Ellington Elementary SchoolGrades: PK-5Distance: 6.7 mi
- 2/10Baptist Hill High SchoolGrades: 6-12Distance: 2.5 mi
Schools provided by the listing agent
- Elementary: E.B. Ellington
- Middle: Baptist Hill
- High: Baptist Hill
Source: CTMLS. This data may not be complete. We recommend contacting the local school district to confirm school assignments for this home.
Get a cash offer in 3 minutes
Find out how much your home could sell for in as little as 3 minutes with a no-obligation cash offer.
Estimated market value$759,400
Get a cash offer in 3 minutes
Find out how much your home could sell for in as little as 3 minutes with a no-obligation cash offer.
Estimated market value
$759,400
