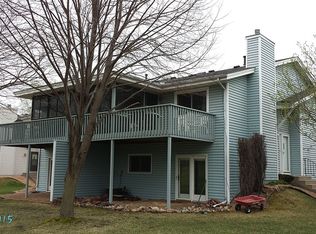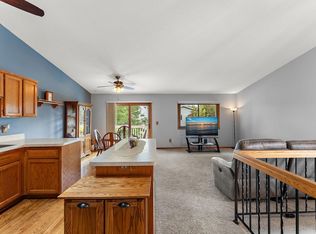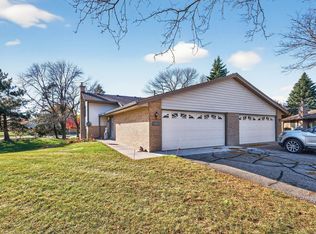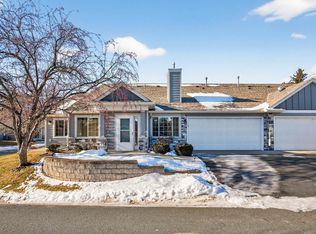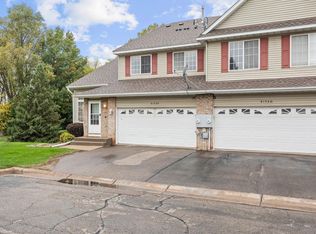This one is for YOU! Woodbury End-Unit Townhome Steps from Windwood Passage Park.
Welcome to this beautifully maintained end-unit town home in the heart of Woodbury, where comfort, convenience, and nature come together. With open panoramic park views, this home offers the perfect combination of privacy and an active lifestyle.
Windwood Passage Park is right outside your door, featuring baseball fields, tennis, pickle ball, and basketball courts, a playground, and miles of paved walking and biking trails. Carver Lake Park and Beach are just minutes away for swimming, kayaking, and lakeside relaxation.
Inside, you’ll love the bright and inviting living spaces with soaring 12-foot vaulted ceilings and cozy carpet. The kitchen has updated cabinets and a newly installed dishwasher. The countertops are granite with stainless-steel appliances, and easy-care Pergo flooring. The dining area flows into a carpeted 3-season sunroom and a 10-foot-by-10-foot deck overlooking the park.
The spacious primary suite includes a bay window, a large walk-in closet, and a dressing/make-up area. The lower-level retreat offers an expansive family room with a gas fireplace, brick accent wall, and sliding doors to a 24’ x 12’ patio, perfect for entertaining.
Additional highlights include a main-floor full bath with dual sinks, a lower-level ¾ bath, fresh paint, and updated finishes. The laundry/mechanical room includes major new upgrades within the past two years, including the furnace, washer and dryer, A/C, and water heater. The HVAC system features a built-in humidifier and smart thermostat, allowing control directly from your phone.
Enjoy morning coffee on the 3-season porch or deck, evening walks on the park trails, and peaceful views year-round. This home offers comfort, convenience, and a vibrant lifestyle in one of Woodbury’s most desirable neighborhoods with convenient access to the interstate, shopping, and dining options.
Schedule your private showing today!
Active
Price cut: $7.9K (1/14)
$291,999
6840 Thames Rd, Woodbury, MN 55125
2beds
1,672sqft
Est.:
Townhouse Side x Side
Built in 1986
8,537.76 Square Feet Lot
$286,100 Zestimate®
$175/sqft
$266/mo HOA
What's special
Gas fireplaceSpacious primary suitePeaceful views year-roundEasy-care pergo flooringOpen panoramic park viewsBrick accent wallCozy carpet
- 167 days |
- 1,298 |
- 54 |
Likely to sell faster than
Zillow last checked: 8 hours ago
Listing updated: January 14, 2026 at 04:57am
Listed by:
John Durham 651-231-2191,
Durham Executive Group
Source: NorthstarMLS as distributed by MLS GRID,MLS#: 6754121
Tour with a local agent
Facts & features
Interior
Bedrooms & bathrooms
- Bedrooms: 2
- Bathrooms: 2
- Full bathrooms: 1
- 3/4 bathrooms: 1
Bedroom
- Level: Upper
- Area: 432 Square Feet
- Dimensions: 18 X 24
Bedroom 2
- Level: Upper
- Area: 144 Square Feet
- Dimensions: 12 X 12
Bathroom
- Level: Upper
- Area: 96 Square Feet
- Dimensions: 12 X 8
Bathroom
- Level: Lower
- Area: 72 Square Feet
- Dimensions: 9 X 8
Deck
- Level: Upper
- Area: 100 Square Feet
- Dimensions: 10 X 10
Dining room
- Level: Upper
- Area: 80 Square Feet
- Dimensions: 10 X 8
Kitchen
- Level: Upper
- Area: 96 Square Feet
- Dimensions: 12 X 8
Living room
- Level: Upper
- Area: 308 Square Feet
- Dimensions: 22 X 14
Patio
- Level: Lower
- Area: 336 Square Feet
- Dimensions: 24 X 14
Recreation room
- Level: Lower
- Area: 441 Square Feet
- Dimensions: 21 X 21
Other
- Level: Upper
- Area: 100 Square Feet
- Dimensions: 10 X 10
Utility room
- Level: Lower
- Area: 88 Square Feet
- Dimensions: 8 X 11
Walk in closet
- Level: Upper
- Area: 48 Square Feet
- Dimensions: 8 X 6
Heating
- Forced Air, Fireplace(s)
Cooling
- Central Air
Appliances
- Included: Dishwasher, Disposal, Dryer, Humidifier, Gas Water Heater, Microwave, Range, Refrigerator, Stainless Steel Appliance(s), Washer
- Laundry: Gas Dryer Hookup, Lower Level, Washer Hookup
Features
- Basement: Block,Daylight,Finished,Full,Owner Access,Walk-Out Access
- Number of fireplaces: 1
- Fireplace features: Family Room, Gas
Interior area
- Total structure area: 1,672
- Total interior livable area: 1,672 sqft
- Finished area above ground: 1,672
- Finished area below ground: 0
Video & virtual tour
Property
Parking
- Total spaces: 2
- Parking features: Attached, Asphalt, Garage Door Opener, Tuckunder Garage
- Attached garage spaces: 2
- Has uncovered spaces: Yes
- Details: Garage Dimensions (23 X 21), Garage Door Height (7), Garage Door Width (16)
Accessibility
- Accessibility features: None
Features
- Levels: Multi/Split
- Patio & porch: Deck, Patio
- Fencing: None
Lot
- Size: 8,537.76 Square Feet
- Dimensions: 63 x 131 x 65 x 151
- Features: Tree Coverage - Light
Details
- Foundation area: 679
- Parcel number: 1902821410014
- Zoning description: Residential-Single Family
Construction
Type & style
- Home type: Townhouse
- Property subtype: Townhouse Side x Side
- Attached to another structure: Yes
Materials
- Concrete
- Roof: Age 8 Years or Less
Condition
- New construction: No
- Year built: 1986
Utilities & green energy
- Electric: Circuit Breakers, 200+ Amp Service, Power Company: Xcel Energy
- Gas: Natural Gas
- Sewer: City Sewer/Connected, City Sewer - In Street
- Water: City Water/Connected, City Water - In Street
- Utilities for property: Underground Utilities
Community & HOA
Community
- Subdivision: Wind Wood 02
HOA
- Has HOA: Yes
- Amenities included: None
- Services included: Maintenance Structure, Lawn Care, Professional Mgmt, Sanitation, Snow Removal
- HOA fee: $266 monthly
- HOA name: Chamberlain Association
- HOA phone: 651-459-9731
Location
- Region: Woodbury
Financial & listing details
- Price per square foot: $175/sqft
- Tax assessed value: $282,400
- Annual tax amount: $3,233
- Date on market: 8/4/2025
- Road surface type: Paved
Estimated market value
$286,100
$272,000 - $300,000
$1,757/mo
Price history
Price history
| Date | Event | Price |
|---|---|---|
| 1/14/2026 | Price change | $291,999-2.6%$175/sqft |
Source: | ||
| 11/13/2025 | Price change | $299,900-3.2%$179/sqft |
Source: | ||
| 9/21/2025 | Price change | $309,900-5.5%$185/sqft |
Source: | ||
| 8/27/2025 | Price change | $328,000-2.4%$196/sqft |
Source: | ||
| 8/4/2025 | Listed for sale | $336,000+9.8%$201/sqft |
Source: | ||
Public tax history
Public tax history
| Year | Property taxes | Tax assessment |
|---|---|---|
| 2024 | $3,190 +3.3% | $270,600 +9.9% |
| 2023 | $3,088 +0.6% | $246,300 +14.3% |
| 2022 | $3,070 +6.1% | $215,400 -7.1% |
Find assessor info on the county website
BuyAbility℠ payment
Est. payment
$2,012/mo
Principal & interest
$1398
HOA Fees
$266
Other costs
$348
Climate risks
Neighborhood: 55125
Nearby schools
GreatSchools rating
- 5/10Gordon Bailey Elementary SchoolGrades: K-5Distance: 0.6 mi
- 6/10Woodbury Middle SchoolGrades: 6-8Distance: 2.1 mi
- 10/10Woodbury Senior High SchoolGrades: 9-12Distance: 0.8 mi
- Loading
- Loading
