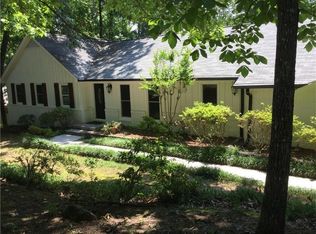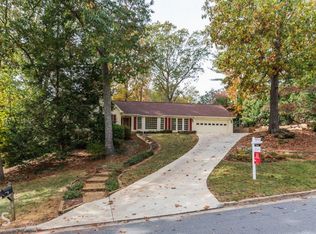Fall in love with this PINTEREST PERFECT home from the moment you pull up! Beautifully LANDSCAPED front yard and picturesque porch sets off the CURB APPEAL. BRIGHT & WHITE kitchen w BIG CENTER ISLAND,SS APPL & spacious breakfast rm. Kitchen flows to LIVING & DINING! Lrg master suite with 3 WALK IN CLOSETS, BEAUTIFUL MASTER BATH w UPDATED SHOWER! Additional bedrooms are SPACIOUS. Prime location near ABERNATHY GREENWAY & PARK, CITY SPRINGS, and MERCEDES CORPORATE. Relaxing is a breeze on the back PATIO & the view of the LUSH GREEN BACKYARD is unbelievable!
This property is off market, which means it's not currently listed for sale or rent on Zillow. This may be different from what's available on other websites or public sources.

