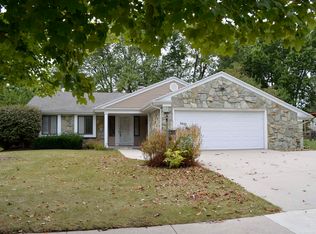Beautiful 4 BR, 2 1/2 BA, 3100 sq ft., home on an unfinished basement. Plenty of space to spread out and great space for entertaining! This home features all newer Anderson windows throughout, boasting tons of natural light. Formal living room, and dining room with nice, neutral colors. The kitchen has many cabinets, and a built-in with pantry, and desk. All stainless steel appliances remain with the home. Main floor laundry room located just off the kitchen & garage, includes Samsung front loader washer & dryer. The 28 x 18 family room/rec room has so much potential! Includes many built-ins and a wet bar with refrigerator, ice maker, sink, and indoor grill. Extra room/den area with gas fireplace is located off the family room. Upstairs you will find all 4 bedrooms. Master BR is nice and bright, and includes full bathroom and walk-in closet. All other bedrooms are of generous size. Unfinished basement has great space for storage, and could be easily finished. Over-sized 2 car garage is heated and features tons of pegboard, shelving, area for workshop and is plumbed with a sink. Other features include: 2 attic spaces partially floored for storage, gutter guards w/lifetime warranty, the family room has it's own Bryant heating/ac unit, backyard includes nice patio area, concrete basketball court, stamped concrete fire pit area, and plenty of trees/shrubs for privacy. Large storage unit on back of the home is perfect for storing lawn and garden equipment.
This property is off market, which means it's not currently listed for sale or rent on Zillow. This may be different from what's available on other websites or public sources.

