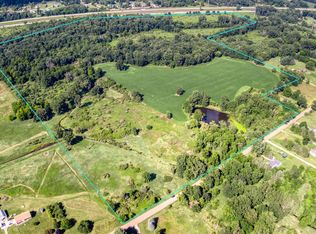Sold for $374,900
$374,900
6841 Layton Rd, Fowlerville, MI 48836
3beds
1,586sqft
Single Family Residence
Built in 1965
2.32 Acres Lot
$384,800 Zestimate®
$236/sqft
$1,913 Estimated rent
Home value
$384,800
$358,000 - $412,000
$1,913/mo
Zestimate® history
Loading...
Owner options
Explore your selling options
What's special
Very sharp 3 bedroom ranch home located within 1 1/2 miles of I-96. This home was extensively remodeled in 1999. Features include a spacious kitchen with newer countertops and backsplash, wood floors throughout the living room and 2 of the bedrooms. Large primary bedroom with a suite. Lots of windows throughout the home offer an abundance of natural light. All appliances along with the washer and dryer are included. Plenty of room for storage with 2 car attached garage, 2 sheds and a 24 x 36 outbuilding with a 10 x 36 lean to. The outbuilding has a concrete floor, 220 service and a portion of it is insulated and heated. Pride of ownership is shown throughout the home.
Zillow last checked: 8 hours ago
Listing updated: August 07, 2025 at 04:15am
Listed by:
Paul J Harmon 517-223-9193,
Harmon Real Estate LLC
Bought with:
Stephen Heilner, 6501401227
NextHome Statewide Real Estate
Source: Realcomp II,MLS#: 20240031427
Facts & features
Interior
Bedrooms & bathrooms
- Bedrooms: 3
- Bathrooms: 2
- Full bathrooms: 2
Primary bedroom
- Level: Entry
- Dimensions: 17 x 15
Bedroom
- Level: Entry
- Dimensions: 12 x 11
Bedroom
- Level: Entry
- Dimensions: 12 x 10
Primary bathroom
- Level: Entry
- Dimensions: 8 x 7
Other
- Level: Entry
- Dimensions: 10 x 7
Dining room
- Level: Entry
- Dimensions: 13 x 8
Family room
- Level: Entry
- Dimensions: 17 x 12
Kitchen
- Level: Entry
- Dimensions: 13 x 11
Laundry
- Level: Entry
- Dimensions: 10 x 5
Living room
- Level: Entry
- Dimensions: 18 x 13
Sitting room
- Level: Entry
- Dimensions: 13 x 11
Heating
- Forced Air, Propane
Cooling
- Ceiling Fans
Appliances
- Included: Dishwasher, Disposal, Dryer, Free Standing Electric Oven, Free Standing Refrigerator, Microwave, Washer, Water Softener Owned
Features
- Basement: Full,Unfinished
- Has fireplace: No
Interior area
- Total interior livable area: 1,586 sqft
- Finished area above ground: 1,586
Property
Parking
- Total spaces: 2
- Parking features: Two Car Garage, Attached, Garage Door Opener
- Attached garage spaces: 2
Features
- Levels: One
- Stories: 1
- Entry location: GroundLevel
- Patio & porch: Deck, Patio
- Pool features: None
Lot
- Size: 2.32 Acres
- Dimensions: 434 x 233
Details
- Additional structures: Pole Barn, Sheds
- Parcel number: 0524300015
- Special conditions: Short Sale No,Standard
Construction
Type & style
- Home type: SingleFamily
- Architectural style: Ranch
- Property subtype: Single Family Residence
Materials
- Brick, Vinyl Siding
- Foundation: Basement, Poured, Sump Pump
- Roof: Asphalt
Condition
- New construction: No
- Year built: 1965
- Major remodel year: 1999
Utilities & green energy
- Sewer: Septic Tank
- Water: Well
Community & neighborhood
Location
- Region: Fowlerville
Other
Other facts
- Listing agreement: Exclusive Right To Sell
- Listing terms: Cash,Conventional,FHA,Va Loan
Price history
| Date | Event | Price |
|---|---|---|
| 6/18/2024 | Sold | $374,900$236/sqft |
Source: | ||
| 5/10/2024 | Pending sale | $374,900$236/sqft |
Source: | ||
| 5/9/2024 | Listed for sale | $374,900$236/sqft |
Source: | ||
Public tax history
| Year | Property taxes | Tax assessment |
|---|---|---|
| 2025 | -- | $139,835 +13.9% |
| 2024 | -- | $122,793 -5% |
| 2023 | -- | $129,200 +18.4% |
Find assessor info on the county website
Neighborhood: 48836
Nearby schools
GreatSchools rating
- 5/10Natalie Kreeger Elementary SchoolGrades: 3-5Distance: 2.2 mi
- 5/10Fowlerville Junior High SchoolGrades: 6-8Distance: 2.6 mi
- 7/10Fowlerville High SchoolGrades: 9-12Distance: 2.6 mi
Get a cash offer in 3 minutes
Find out how much your home could sell for in as little as 3 minutes with a no-obligation cash offer.
Estimated market value$384,800
Get a cash offer in 3 minutes
Find out how much your home could sell for in as little as 3 minutes with a no-obligation cash offer.
Estimated market value
$384,800
