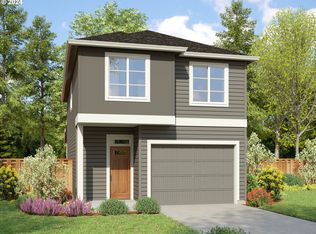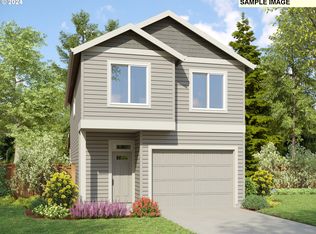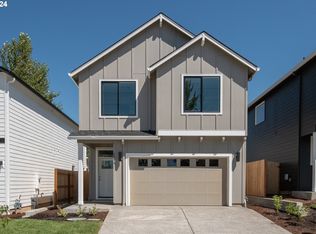Sold
$499,900
6842 N Madison Cir, Ridgefield, WA 98642
3beds
1,746sqft
Residential, Single Family Residence
Built in 2024
-- sqft lot
$490,100 Zestimate®
$286/sqft
$2,731 Estimated rent
Home value
$490,100
$461,000 - $520,000
$2,731/mo
Zestimate® history
Loading...
Owner options
Explore your selling options
What's special
Builder closing out final phase at McCormick Creek in Ridgefield, WA. Only 3 available homes remain in phase 3. Huge price reductions just made on these remaining few homes. Call and schedule your appointment today. Please visit us at our McCormick Creek community in Ridgefield, WA to view these exciting new floor plans & community built by top local builder. THIS HOME IS ALMOST COMPLETED. ESTIMATED COMPLETION 11-15-24. Interior pictures are of another completed home with similar finishes. Beautiful new home community with surrounding open green space, wetlands, community park & walking trails. This home features a spacious and thoughtfully designed 1746 sq ft layout with 3 bedrooms, 2.5 bathrooms, upstairs laundry and 2 car garage. Home includes slab quartz countertops, painted cabinets & stainless gas appliances in the kitchen. Large & inviting open concept great room with a cozy gas fireplace & tile surround. Upgraded LVP flooring on the entire main floor. Spacious primary suite with walk-in closet. Primary bathroom features double sinks and a shower. Full wrapped interior windows, brushed nickel door hardware & high-end modern lighting. 9' ceilings on the main floor. Covered back deck great for entertaining guests & BBQ's. Garage door opener & A/C included. Fully landscaped & fenced. 2-10 homebuyers warranty included. Call to schedule your appointment to see this home today. Currently no model home at this location.
Zillow last checked: 8 hours ago
Listing updated: March 05, 2025 at 09:30pm
Listed by:
Russ Patterson 360-921-1848,
West Realty Group, LLC
Bought with:
Yana Pavlenko, 22000135
Legions Realty
Source: RMLS (OR),MLS#: 24470104
Facts & features
Interior
Bedrooms & bathrooms
- Bedrooms: 3
- Bathrooms: 3
- Full bathrooms: 2
- Partial bathrooms: 1
- Main level bathrooms: 1
Primary bedroom
- Features: Ensuite, Walkin Closet
- Level: Upper
Bedroom 2
- Level: Upper
Bedroom 3
- Level: Upper
Dining room
- Level: Main
Kitchen
- Features: Dishwasher, Disposal, Gas Appliances, Microwave, Pantry, E N E R G Y S T A R Qualified Appliances, Free Standing Range, Plumbed For Ice Maker, Quartz
- Level: Main
Heating
- Heat Pump
Cooling
- Heat Pump
Appliances
- Included: Dishwasher, Disposal, ENERGY STAR Qualified Appliances, Free-Standing Gas Range, Gas Appliances, Microwave, Plumbed For Ice Maker, Stainless Steel Appliance(s), Free-Standing Range, Electric Water Heater
- Laundry: Laundry Room
Features
- High Speed Internet, Quartz, Pantry, Walk-In Closet(s)
- Flooring: Laminate
- Windows: Double Pane Windows, Vinyl Frames
- Basement: Crawl Space
- Number of fireplaces: 1
- Fireplace features: Gas
Interior area
- Total structure area: 1,746
- Total interior livable area: 1,746 sqft
Property
Parking
- Total spaces: 2
- Parking features: Driveway, Garage Door Opener, Attached
- Attached garage spaces: 2
- Has uncovered spaces: Yes
Accessibility
- Accessibility features: Garage On Main, Accessibility
Features
- Levels: Two
- Stories: 2
- Patio & porch: Covered Patio, Porch
- Exterior features: Yard
- Fencing: Fenced
- Has view: Yes
- View description: Territorial, Trees/Woods
Lot
- Features: Sprinkler, SqFt 0K to 2999
Details
- Parcel number: 986059056
Construction
Type & style
- Home type: SingleFamily
- Architectural style: Farmhouse
- Property subtype: Residential, Single Family Residence
Materials
- Cement Siding
- Foundation: Concrete Perimeter
- Roof: Composition
Condition
- New Construction
- New construction: Yes
- Year built: 2024
Details
- Warranty included: Yes
Utilities & green energy
- Sewer: Public Sewer
- Water: Public
Green energy
- Indoor air quality: Lo VOC Material
Community & neighborhood
Security
- Security features: Entry
Location
- Region: Ridgefield
HOA & financial
HOA
- Has HOA: Yes
- HOA fee: $78 monthly
- Amenities included: Commons, Front Yard Landscaping, Management
Other
Other facts
- Listing terms: Cash,Conventional,FHA,USDA Loan,VA Loan
- Road surface type: Paved
Price history
| Date | Event | Price |
|---|---|---|
| 3/5/2025 | Sold | $499,900$286/sqft |
Source: | ||
| 1/1/2025 | Pending sale | $499,900$286/sqft |
Source: | ||
| 10/16/2024 | Listed for sale | $499,900$286/sqft |
Source: | ||
Public tax history
| Year | Property taxes | Tax assessment |
|---|---|---|
| 2024 | $4,011 +275.2% | $452,571 +255% |
| 2023 | $1,069 -0.5% | $127,500 -9.8% |
| 2022 | $1,074 | $141,300 +22.9% |
Find assessor info on the county website
Neighborhood: 98642
Nearby schools
GreatSchools rating
- 6/10Sunset Ridge Intermediate SchoolGrades: 5-6Distance: 2.8 mi
- 6/10View Ridge Middle SchoolGrades: 7-8Distance: 2.8 mi
- 7/10Ridgefield High SchoolGrades: 9-12Distance: 2.7 mi
Schools provided by the listing agent
- Elementary: Union Ridge
- Middle: View Ridge
- High: Ridgefield
Source: RMLS (OR). This data may not be complete. We recommend contacting the local school district to confirm school assignments for this home.
Get a cash offer in 3 minutes
Find out how much your home could sell for in as little as 3 minutes with a no-obligation cash offer.
Estimated market value
$490,100
Get a cash offer in 3 minutes
Find out how much your home could sell for in as little as 3 minutes with a no-obligation cash offer.
Estimated market value
$490,100


