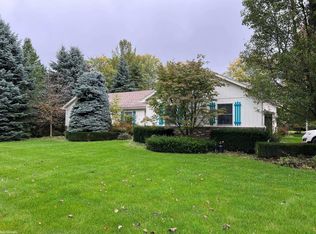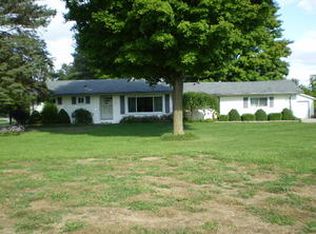Sold for $443,000
$443,000
68420 Lowe Plank Rd, Lenox, MI 48050
3beds
2,173sqft
Single Family Residence
Built in 1991
1 Acres Lot
$441,500 Zestimate®
$204/sqft
$2,457 Estimated rent
Home value
$441,500
$415,000 - $472,000
$2,457/mo
Zestimate® history
Loading...
Owner options
Explore your selling options
What's special
Charming Ranch on One Acre with Privacy and Updates! Welcome to this beautifully maintained ranch-style home, built in 1991 and set on a picturesque one-acre lot with no rear neighbors. Featuring three spacious bedrooms, including a primary suite with dual closets and a private en-suite bath, this home offers comfort and thoughtful design throughout. Enjoy the warmth of custom hickory cabinetry, Andersen windows, and a large, functional kitchen that opens to a formal dining room and a stunning sunroom with views of the manicured backyard. The clean, dry basement provides ample storage or potential for finishing. Additional highlights include an oversized 2.5 car garage, a 32x24 pole barn, A whole-house GENERAC generator, updated high-efficiency HVAC, newer roof, and convenient first-floor laundry. Located in the desirable Richmond School District, this property offers the perfect blend of space, privacy, and convenience.
Zillow last checked: 8 hours ago
Listing updated: August 26, 2025 at 12:29pm
Listed by:
Roseanne Powell 586-557-4472,
Keller Williams Realty Lakeside
Bought with:
Michael Pousha, 6501452801
Next Level Realty LLC
Source: MiRealSource,MLS#: 50180972 Originating MLS: MiRealSource
Originating MLS: MiRealSource
Facts & features
Interior
Bedrooms & bathrooms
- Bedrooms: 3
- Bathrooms: 3
- Full bathrooms: 2
- 1/2 bathrooms: 1
Bedroom 1
- Level: Entry
- Area: 240
- Dimensions: 15 x 16
Bedroom 2
- Level: Entry
- Area: 121
- Dimensions: 11 x 11
Bedroom 3
- Level: Entry
- Area: 132
- Dimensions: 12 x 11
Bathroom 1
- Level: Entry
- Area: 50
- Dimensions: 10 x 5
Bathroom 2
- Level: Entry
- Area: 40
- Dimensions: 8 x 5
Dining room
- Level: Entry
- Area: 180
- Dimensions: 15 x 12
Kitchen
- Level: Entry
- Area: 350
- Dimensions: 25 x 14
Living room
- Level: Entry
- Area: 266
- Dimensions: 19 x 14
Heating
- Forced Air, Natural Gas
Cooling
- Ceiling Fan(s), Central Air, Attic Fan
Appliances
- Included: Dishwasher, Dryer, Range/Oven, Refrigerator, Washer, Water Softener Owned, Gas Water Heater
- Laundry: First Floor Laundry, Entry
Features
- Sump Pump
- Windows: Bay Window(s), Window Treatments
- Basement: Concrete,Unfinished
- Has fireplace: No
Interior area
- Total structure area: 4,346
- Total interior livable area: 2,173 sqft
- Finished area above ground: 2,173
- Finished area below ground: 0
Property
Parking
- Total spaces: 2
- Parking features: Garage, Attached
- Attached garage spaces: 2
Features
- Levels: One
- Stories: 1
- Frontage type: Road
- Frontage length: 125
Lot
- Size: 1 Acres
- Dimensions: 125 x 348
- Features: Main Street
Details
- Additional structures: Pole Barn
- Parcel number: 190602100021
- Zoning description: Residential
- Special conditions: Private
- Other equipment: Air Cleaner
Construction
Type & style
- Home type: SingleFamily
- Architectural style: Ranch
- Property subtype: Single Family Residence
Materials
- Brick
- Foundation: Basement, Concrete Perimeter
Condition
- Year built: 1991
Utilities & green energy
- Sewer: Septic Tank
- Water: Private Well
Community & neighborhood
Location
- Region: Lenox
- Subdivision: N/A
Other
Other facts
- Listing agreement: Exclusive Right To Sell
- Listing terms: Cash,Conventional,FHA,VA Loan
Price history
| Date | Event | Price |
|---|---|---|
| 8/25/2025 | Sold | $443,000-0.4%$204/sqft |
Source: | ||
| 8/3/2025 | Pending sale | $445,000$205/sqft |
Source: | ||
| 7/19/2025 | Price change | $445,000-3.3%$205/sqft |
Source: | ||
| 7/11/2025 | Listed for sale | $460,000+80.4%$212/sqft |
Source: | ||
| 8/21/2000 | Sold | $255,000$117/sqft |
Source: | ||
Public tax history
| Year | Property taxes | Tax assessment |
|---|---|---|
| 2025 | $3,289 +4.2% | $215,700 +9.6% |
| 2024 | $3,156 +5.6% | $196,800 +6% |
| 2023 | $2,989 +4.4% | $185,700 +7.3% |
Find assessor info on the county website
Neighborhood: 48050
Nearby schools
GreatSchools rating
- 5/10Richmond Middle SchoolGrades: 4-8Distance: 0.6 mi
- 5/10Richmond Community High SchoolGrades: 9-12Distance: 0.7 mi
- 8/10Will L. Lee SchoolGrades: PK-3Distance: 0.9 mi
Schools provided by the listing agent
- District: Richmond Community Schools
Source: MiRealSource. This data may not be complete. We recommend contacting the local school district to confirm school assignments for this home.
Get a cash offer in 3 minutes
Find out how much your home could sell for in as little as 3 minutes with a no-obligation cash offer.
Estimated market value$441,500
Get a cash offer in 3 minutes
Find out how much your home could sell for in as little as 3 minutes with a no-obligation cash offer.
Estimated market value
$441,500

