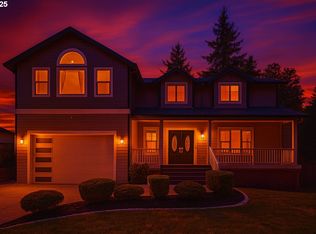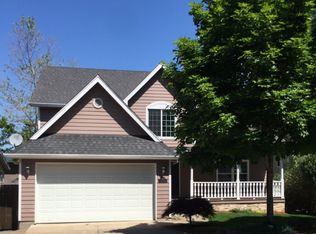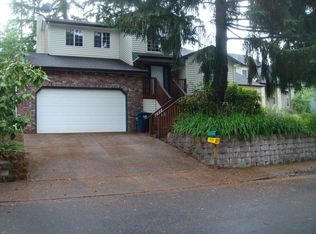Sold
$530,000
6843 Holly St, Springfield, OR 97478
4beds
2,575sqft
Residential, Single Family Residence
Built in 2004
6,969.6 Square Feet Lot
$529,600 Zestimate®
$206/sqft
$3,063 Estimated rent
Home value
$529,600
$487,000 - $577,000
$3,063/mo
Zestimate® history
Loading...
Owner options
Explore your selling options
What's special
Located at the end of a quiet cul-de-sac in the heart of Thurston, this thoughtfully designed home offers comfort, flexibility, and modern convenience in a serene neighborhood setting. With en-suite bedrooms and laundry on both levels, the layout is perfect for dual-living, guest accommodations, or the convenience of working from home. Vaulted ceilings and bamboo floors on the main level create a bright, open atmosphere, while the gas fireplace adds warmth and charm to the main living space. The gourmet kitchen features granite countertops, stainless steel appliances, built-in microwave, oven, gas cooktop, and a spacious walk-in pantry—perfect for cooking and entertaining. Step outside to enjoy year-round outdoor living on the large covered deck, or unwind in the private, fenced yard surrounded by mature landscaping, climbing vines, and raised garden beds. Enjoy a 12x16 detached studio fully insulated and equipped with heat, A/C, and 220V power—ideal for a workshop, art studio, or quiet retreat. Additional features include a new hot water heater, dual-fuel HVAC system (heat pump + gas furnace backup), two full sets of washer/dryers (included), generous walk-in closets, and a finished 2-car garage. This move-in-ready home blends functionality and character in one of Springfield’s most desirable neighborhoods—just minutes to parks, schools, and shopping. Don't miss out!
Zillow last checked: 8 hours ago
Listing updated: August 01, 2025 at 05:49am
Listed by:
Jamie Paddock 541-484-6000,
Elite Realty Professionals
Bought with:
Nick Nelson, 201203017
Keller Williams Realty Eugene and Springfield
Source: RMLS (OR),MLS#: 605020477
Facts & features
Interior
Bedrooms & bathrooms
- Bedrooms: 4
- Bathrooms: 5
- Full bathrooms: 3
- Partial bathrooms: 2
- Main level bathrooms: 3
Primary bedroom
- Features: Bathroom, Patio, Double Sinks, Jetted Tub, Walkin Closet, Walkin Shower, Wallto Wall Carpet
- Level: Main
- Area: 208
- Dimensions: 13 x 16
Bedroom 2
- Features: Wallto Wall Carpet
- Level: Upper
- Area: 130
- Dimensions: 10 x 13
Bedroom 3
- Features: Laminate Flooring, Walkin Closet
- Level: Upper
- Area: 165
- Dimensions: 11 x 15
Bedroom 4
- Features: Bathtub With Shower, Laminate Flooring, Walkin Closet
- Level: Upper
- Area: 120
- Dimensions: 12 x 10
Dining room
- Features: Wallto Wall Carpet
- Level: Main
- Area: 130
- Dimensions: 10 x 13
Family room
- Features: Bamboo Floor
- Level: Main
- Area: 165
- Dimensions: 15 x 11
Kitchen
- Features: Builtin Range, Dishwasher, Microwave, Pantry, Bamboo Floor, Builtin Oven, Free Standing Refrigerator, Granite
- Level: Main
- Area: 196
- Width: 14
Living room
- Features: Fireplace, Vaulted Ceiling, Wallto Wall Carpet
- Level: Main
- Area: 323
- Dimensions: 19 x 17
Heating
- Forced Air, Heat Pump, Fireplace(s)
Cooling
- Heat Pump
Appliances
- Included: Built In Oven, Cooktop, Dishwasher, Disposal, Free-Standing Refrigerator, Gas Appliances, Microwave, Plumbed For Ice Maker, Range Hood, Stainless Steel Appliance(s), Washer/Dryer, Built-In Range, Gas Water Heater
- Laundry: Laundry Room
Features
- Granite, High Ceilings, Vaulted Ceiling(s), Bathtub With Shower, Walk-In Closet(s), Pantry, Bathroom, Double Vanity, Walkin Shower, Kitchen Island
- Flooring: Bamboo, Wall to Wall Carpet, Laminate
- Basement: Crawl Space
- Number of fireplaces: 1
- Fireplace features: Gas
Interior area
- Total structure area: 2,575
- Total interior livable area: 2,575 sqft
Property
Parking
- Total spaces: 2
- Parking features: Driveway, On Street, Attached
- Attached garage spaces: 2
- Has uncovered spaces: Yes
Accessibility
- Accessibility features: Garage On Main, Main Floor Bedroom Bath, Walkin Shower, Accessibility
Features
- Levels: Two
- Stories: 2
- Patio & porch: Covered Deck, Deck, Patio
- Exterior features: Garden, Raised Beds, Yard
- Has spa: Yes
- Spa features: Bath
- Fencing: Fenced
Lot
- Size: 6,969 sqft
- Features: Cul-De-Sac, Sprinkler, SqFt 7000 to 9999
Details
- Additional structures: Workshop
- Parcel number: 1282563
- Other equipment: Satellite Dish
Construction
Type & style
- Home type: SingleFamily
- Property subtype: Residential, Single Family Residence
Materials
- Cement Siding
- Roof: Composition
Condition
- Resale
- New construction: No
- Year built: 2004
Utilities & green energy
- Gas: Gas
- Sewer: Public Sewer
- Water: Public
Community & neighborhood
Location
- Region: Springfield
Other
Other facts
- Listing terms: Cash,Conventional,FHA,VA Loan
Price history
| Date | Event | Price |
|---|---|---|
| 7/31/2025 | Sold | $530,000+1%$206/sqft |
Source: | ||
| 6/20/2025 | Pending sale | $525,000$204/sqft |
Source: | ||
| 6/14/2025 | Listed for sale | $525,000+136.7%$204/sqft |
Source: | ||
| 8/2/2011 | Sold | $221,835-3.5%$86/sqft |
Source: Public Record Report a problem | ||
| 6/29/2011 | Listed for sale | $229,800+41.9%$89/sqft |
Source: RE/MAX INTEGRITY #11075766 Report a problem | ||
Public tax history
| Year | Property taxes | Tax assessment |
|---|---|---|
| 2025 | $7,478 +1.6% | $407,797 +3% |
| 2024 | $7,357 +4.4% | $395,920 +3% |
| 2023 | $7,044 +3.4% | $384,389 +3% |
Find assessor info on the county website
Neighborhood: 97478
Nearby schools
GreatSchools rating
- 7/10Thurston Elementary SchoolGrades: K-5Distance: 1 mi
- 6/10Thurston Middle SchoolGrades: 6-8Distance: 1.2 mi
- 5/10Thurston High SchoolGrades: 9-12Distance: 1.1 mi
Schools provided by the listing agent
- Elementary: Thurston
- Middle: Thurston
- High: Thurston
Source: RMLS (OR). This data may not be complete. We recommend contacting the local school district to confirm school assignments for this home.

Get pre-qualified for a loan
At Zillow Home Loans, we can pre-qualify you in as little as 5 minutes with no impact to your credit score.An equal housing lender. NMLS #10287.


