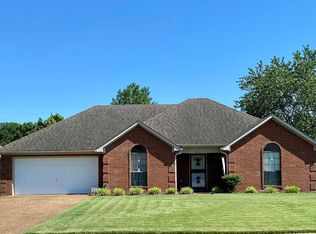Sold for $270,000
$270,000
6844 Andrews Rd, Memphis, TN 38135
3beds
1,582sqft
Single Family Residence
Built in 1992
10,454.4 Square Feet Lot
$267,000 Zestimate®
$171/sqft
$1,773 Estimated rent
Home value
$267,000
$254,000 - $283,000
$1,773/mo
Zestimate® history
Loading...
Owner options
Explore your selling options
What's special
This delightful single-story residence is nestled in the sought-after community of Bartlett. This 3BR, 2BA home offers a perfect blend of comfort & functionality. As you step through the gracious entry, you're greeted by a spacious vaulted great room featuring built-in bookshelves & a cozy fireplace for chilly evenings. The sunny breakfast area is the perfect spot to enjoy your morning coffee. The eat-in kitchen comes equipped with tile flooring, pantry, oven/range, dishwasher & refrigerator. Retreat to the romantic primary suite complete with a walk-in closet & a private bathroom featuring an elongated dual sink vanity. 2 additional BRs offer ample space. Additional highlights include a laundry room with cabinets for extra storage & 2-car garage. The fenced backyard boasts a patio perfect for cookouts. Recent updates: main water line was replaced 2 years ago & the roof is approximately 4-5 years old. Bartlett School District! This home is being sold "As Is.”
Zillow last checked: 8 hours ago
Listing updated: August 29, 2025 at 09:15am
Listed by:
Melissa Thompson,
eXp Realty,
Mike Pyrdom,
eXp Realty
Bought with:
John J Ferguson
Adaro Realty, Inc.
Source: MAAR,MLS#: 10198263
Facts & features
Interior
Bedrooms & bathrooms
- Bedrooms: 3
- Bathrooms: 2
- Full bathrooms: 2
Primary bedroom
- Features: Walk-In Closet(s), Carpet
- Level: First
- Area: 192
- Dimensions: 12 x 16
Bedroom 2
- Features: Shared Bath, Vaulted/Coffered Ceilings, Carpet
- Level: First
- Area: 132
- Dimensions: 12 x 11
Bedroom 3
- Features: Shared Bath, Carpet
- Level: First
- Area: 100
- Dimensions: 10 x 10
Primary bathroom
- Features: Double Vanity, Whirlpool Tub, Full Bath
Dining room
- Dimensions: 0 x 0
Kitchen
- Features: Eat-in Kitchen, Breakfast Bar, Separate Breakfast Room, Pantry, Washer/Dryer Connections
- Area: 154
- Dimensions: 14 x 11
Living room
- Features: Great Room
- Dimensions: 0 x 0
Den
- Area: 315
- Dimensions: 21 x 15
Heating
- Central
Cooling
- Central Air, Ceiling Fan(s), 220 Wiring
Appliances
- Included: Range/Oven, Disposal, Dishwasher, Refrigerator
- Laundry: Laundry Room
Features
- All Bedrooms Down, 1 or More BR Down, Primary Down, Double Vanity Bath, Full Bath Down, Sprayed Ceiling, Vaulted/Coff/Tray Ceiling, Cable Wired, Den/Great Room, Kitchen, Primary Bedroom, 2nd Bedroom, 3rd Bedroom, 2 or More Baths, Laundry Room, Breakfast Room
- Flooring: Carpet, Tile
- Windows: Window Treatments
- Attic: Attic Access
- Number of fireplaces: 1
- Fireplace features: Masonry, In Den/Great Room
Interior area
- Total interior livable area: 1,582 sqft
Property
Parking
- Total spaces: 2
- Parking features: Driveway/Pad, Garage Door Opener, Garage Faces Front
- Has garage: Yes
- Covered spaces: 2
- Has uncovered spaces: Yes
Features
- Stories: 1
- Patio & porch: Patio
- Pool features: None
- Has spa: Yes
- Spa features: Bath
- Fencing: Wood,Wood Fence
Lot
- Size: 10,454 sqft
- Dimensions: 94 x 130
- Features: Some Trees, Level
Details
- Parcel number: B0157Q C00010
Construction
Type & style
- Home type: SingleFamily
- Architectural style: Traditional,Ranch
- Property subtype: Single Family Residence
Materials
- Brick Veneer, Wood/Composition
- Foundation: Slab
- Roof: Composition Shingles
Condition
- New construction: No
- Year built: 1992
Utilities & green energy
- Sewer: Public Sewer
- Water: Public
- Utilities for property: Cable Available
Community & neighborhood
Security
- Security features: Iron Door(s), Dead Bolt Lock(s), Wrought Iron Security Drs
Location
- Region: Memphis
- Subdivision: Oak Road Meadows Sec G
Other
Other facts
- Price range: $270K - $270K
- Listing terms: Conventional,FHA,VA Loan,Other (See REMARKS)
Price history
| Date | Event | Price |
|---|---|---|
| 8/29/2025 | Sold | $270,000$171/sqft |
Source: | ||
| 8/1/2025 | Pending sale | $270,000$171/sqft |
Source: | ||
| 7/23/2025 | Listed for sale | $270,000$171/sqft |
Source: | ||
| 7/18/2025 | Pending sale | $270,000$171/sqft |
Source: | ||
| 7/12/2025 | Price change | $270,000-3.6%$171/sqft |
Source: | ||
Public tax history
| Year | Property taxes | Tax assessment |
|---|---|---|
| 2024 | $2,502 | $48,875 |
| 2023 | $2,502 | $48,875 |
| 2022 | -- | $48,875 |
Find assessor info on the county website
Neighborhood: Oak Road Meadows
Nearby schools
GreatSchools rating
- 7/10Oak Elementary SchoolGrades: PK-5Distance: 0.4 mi
- 6/10Appling Middle SchoolGrades: 6-8Distance: 1.6 mi
- 8/10Bartlett High SchoolGrades: 9-12Distance: 2.3 mi

Get pre-qualified for a loan
At Zillow Home Loans, we can pre-qualify you in as little as 5 minutes with no impact to your credit score.An equal housing lender. NMLS #10287.
