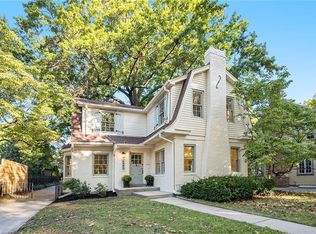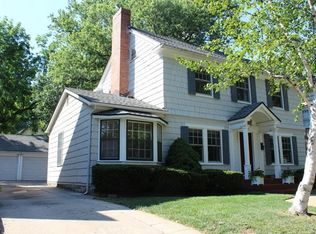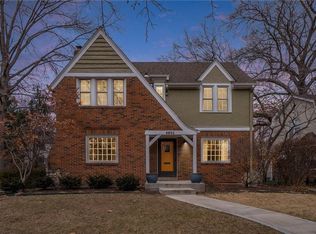Sold
Price Unknown
6844 Edgevale Rd, Kansas City, MO 64113
3beds
1,862sqft
Single Family Residence
Built in 1930
7,145 Square Feet Lot
$558,400 Zestimate®
$--/sqft
$2,647 Estimated rent
Home value
$558,400
$503,000 - $620,000
$2,647/mo
Zestimate® history
Loading...
Owner options
Explore your selling options
What's special
Architectural Beauty in Armour Hills! Incredible craftsmanship meets true pride of ownership in this 1930's Tudor. Nestled on an oversized lot, on a tree lined street, and facing a peaceful park-like setting makes this location a TRUE GEM. Step inside and enjoy every detail from the ornate crown moldings, to the arched doorways and original hardwood floors. Recently remodeled kitchen boasts custom cabinetry, Cambria countertops, tile backsplash, stainless steel appliances (gas stove!), under cabinet lighting, coffee bar area and more! Eat-in area opens to the kitchen. Flex room off the back of the house perfect for mudroom or office nook. Thermal windows thruout (Andersen). All 3 bedrooms on 2nd level. Full bathroom gutted and remodeled in 2022. Includes zero entry shower, new floor/wall tile, full glass wall, new vanity, new toilet. 1/2 bath on 2nd level could easily be converted to Full bathroom ensuite. BONUS flex room in lower level perfect for den, play area, craft room, etc. IMPRESSIVE backyard is extra deep! 2 car garage with PRIVATE DRIVE + EV level 2 charger. Sewer line has been replaced. New HVAC in 2019. New HWH 2020. High efficient gas fireplace insert. *INCREDIBLE LOCATION near BROOKSIDE shops*. You need to see in person to appreciate!
Zillow last checked: 8 hours ago
Listing updated: September 23, 2025 at 09:47am
Listing Provided by:
George Medina 816-838-5178,
ReeceNichols - Country Club Plaza,
Eli Medina 816-838-5179,
ReeceNichols - Country Club Plaza
Bought with:
Chris Austin, SP00222957
KW KANSAS CITY METRO
Source: Heartland MLS as distributed by MLS GRID,MLS#: 2567261
Facts & features
Interior
Bedrooms & bathrooms
- Bedrooms: 3
- Bathrooms: 3
- Full bathrooms: 1
- 1/2 bathrooms: 2
Dining room
- Description: Breakfast Area,Formal
Heating
- Forced Air
Cooling
- Electric
Appliances
- Included: Dishwasher, Disposal, Dryer, Exhaust Fan, Microwave, Washer
- Laundry: In Basement
Features
- Cedar Closet, Ceiling Fan(s), Pantry, Walk-In Closet(s)
- Flooring: Wood
- Windows: Wood Frames
- Basement: Full,Stone/Rock
- Number of fireplaces: 1
- Fireplace features: Living Room
Interior area
- Total structure area: 1,862
- Total interior livable area: 1,862 sqft
- Finished area above ground: 1,862
- Finished area below ground: 0
Property
Parking
- Total spaces: 2
- Parking features: Detached, Garage Door Opener
- Garage spaces: 2
Features
- Patio & porch: Patio
- Fencing: Wood
Lot
- Size: 7,145 sqft
- Features: City Lot
Details
- Parcel number: 47520111300000000
Construction
Type & style
- Home type: SingleFamily
- Architectural style: Tudor
- Property subtype: Single Family Residence
Materials
- Stucco & Frame
- Roof: Composition
Condition
- Year built: 1930
Utilities & green energy
- Sewer: Public Sewer
- Water: Public
Community & neighborhood
Security
- Security features: Smoke Detector(s)
Location
- Region: Kansas City
- Subdivision: Armour Hills
Other
Other facts
- Ownership: Private
Price history
| Date | Event | Price |
|---|---|---|
| 8/25/2025 | Sold | -- |
Source: | ||
| 8/15/2025 | Pending sale | $489,950$263/sqft |
Source: | ||
| 8/14/2025 | Listed for sale | $489,950$263/sqft |
Source: | ||
Public tax history
| Year | Property taxes | Tax assessment |
|---|---|---|
| 2024 | $6,588 +1% | $83,477 |
| 2023 | $6,526 +41.1% | $83,477 +48.4% |
| 2022 | $4,626 +0.3% | $56,240 |
Find assessor info on the county website
Neighborhood: Armour Hills
Nearby schools
GreatSchools rating
- 8/10Hale Cook ElementaryGrades: PK-6Distance: 0.7 mi
- 2/10Central Middle SchoolGrades: 7-8Distance: 5.2 mi
- 1/10SOUTHEAST High SchoolGrades: 9-12Distance: 2.5 mi
Get a cash offer in 3 minutes
Find out how much your home could sell for in as little as 3 minutes with a no-obligation cash offer.
Estimated market value$558,400
Get a cash offer in 3 minutes
Find out how much your home could sell for in as little as 3 minutes with a no-obligation cash offer.
Estimated market value
$558,400


