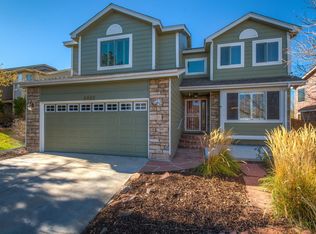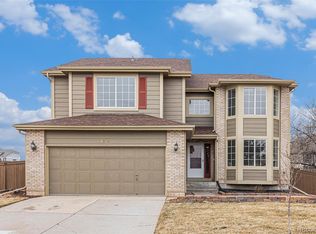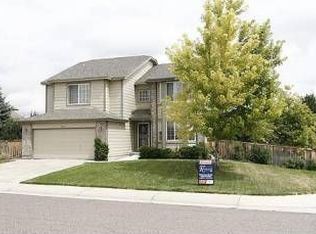Sold for $700,000
$700,000
6846 Edgewood Way, Highlands Ranch, CO 80130
5beds
3,327sqft
Single Family Residence
Built in 1994
6,534 Square Feet Lot
$706,100 Zestimate®
$210/sqft
$4,039 Estimated rent
Home value
$706,100
$671,000 - $741,000
$4,039/mo
Zestimate® history
Loading...
Owner options
Explore your selling options
What's special
Welcome to this beautifully maintained one-owner home offering space, charm, and unbeatable convenience. Ideally located just minutes from C-470 and I-25, with easy access to top-rated schools, dining, and shopping, this property is perfect for modern living.
With 5 spacious bedrooms—including a finished basement featuring a private bedroom, full bath, family room, and custom wine cellar—there’s room for everyone and everything. Whether hosting guests or creating your own retreat, this home adapts to your lifestyle.
Step outside to your own backyard oasis with two cherry trees, a pear tree, and a peach tree—all bearing fruit—and a tranquil fountain that provides the perfect ambiance for peaceful evenings. A large front porch and expansive deck with dual retractable awnings offer shaded comfort for relaxing or entertaining all day long.
Inside, the open, airy layout is filled with natural light and high ceilings. Newly refinished maple floors, fresh exterior paint, and a brand-new roof ensure the home is move-in ready. Enjoy cozy fireplaces, central air conditioning, and seamless flow between the kitchen and living areas.
The spacious garage features built-in shelving, an epoxy-coated floor, and a central vacuum system—perfect for storage, organization, and keeping things spotless. You’ll also appreciate the fully encapsulated basement storage area for added utility.
This is a rare opportunity to own a thoughtfully updated home with true character, modern amenities, and a location that checks every box.
Zillow last checked: 8 hours ago
Listing updated: September 19, 2025 at 12:59pm
Listed by:
Steve Novak 303-808-7161 snovak.lokation@gmail.com,
LoKation Real Estate
Bought with:
Stan Brandstater, 100092432
Jason Mitchell Real Estate Colorado, LLC
Source: REcolorado,MLS#: 6239180
Facts & features
Interior
Bedrooms & bathrooms
- Bedrooms: 5
- Bathrooms: 4
- Full bathrooms: 2
- 3/4 bathrooms: 1
- 1/2 bathrooms: 1
- Main level bathrooms: 1
- Main level bedrooms: 1
Primary bedroom
- Level: Upper
Bedroom
- Level: Main
Bedroom
- Level: Upper
Bedroom
- Level: Upper
Bedroom
- Level: Basement
Primary bathroom
- Level: Upper
Bathroom
- Level: Main
Bathroom
- Level: Upper
Bathroom
- Level: Basement
Dining room
- Level: Main
Kitchen
- Level: Main
Laundry
- Level: Main
Living room
- Level: Main
Living room
- Level: Basement
Other
- Level: Basement
Heating
- Forced Air
Cooling
- Central Air
Appliances
- Included: Cooktop, Dishwasher, Dryer, Microwave, Oven, Refrigerator, Washer
Features
- Built-in Features, Central Vacuum, Eat-in Kitchen, Five Piece Bath, Granite Counters, High Ceilings, Jack & Jill Bathroom, Kitchen Island, Open Floorplan, Primary Suite, Smoke Free, Walk-In Closet(s)
- Flooring: Carpet, Tile, Wood
- Windows: Double Pane Windows
- Basement: Finished
- Number of fireplaces: 2
- Fireplace features: Family Room, Gas, Gas Log, Living Room
Interior area
- Total structure area: 3,327
- Total interior livable area: 3,327 sqft
- Finished area above ground: 2,476
- Finished area below ground: 851
Property
Parking
- Total spaces: 2
- Parking features: Garage - Attached
- Attached garage spaces: 2
Features
- Levels: Two
- Stories: 2
- Patio & porch: Deck, Patio
- Exterior features: Private Yard, Water Feature
- Fencing: Partial
Lot
- Size: 6,534 sqft
Details
- Parcel number: R0369259
- Zoning: PDU
- Special conditions: Standard
Construction
Type & style
- Home type: SingleFamily
- Property subtype: Single Family Residence
Materials
- Frame
- Roof: Composition
Condition
- Year built: 1994
Utilities & green energy
- Sewer: Public Sewer
- Water: Public
Community & neighborhood
Location
- Region: Highlands Ranch
- Subdivision: Highlands Ranch
HOA & financial
HOA
- Has HOA: Yes
- HOA fee: $171 quarterly
- Association name: Highlands Ranch Community Association
- Association phone: 303-791-2500
Other
Other facts
- Listing terms: Cash,Conventional,FHA,VA Loan
- Ownership: Individual
Price history
| Date | Event | Price |
|---|---|---|
| 9/8/2025 | Sold | $700,000-3.4%$210/sqft |
Source: | ||
| 8/12/2025 | Pending sale | $725,000$218/sqft |
Source: | ||
| 8/6/2025 | Price change | $725,000-3.3%$218/sqft |
Source: | ||
| 7/23/2025 | Price change | $750,000-3.2%$225/sqft |
Source: | ||
| 7/11/2025 | Listed for sale | $775,000+325.2%$233/sqft |
Source: | ||
Public tax history
| Year | Property taxes | Tax assessment |
|---|---|---|
| 2025 | $4,134 +0.2% | $43,290 -9% |
| 2024 | $4,126 +30.2% | $47,550 -1% |
| 2023 | $3,170 -3.9% | $48,010 +38.4% |
Find assessor info on the county website
Neighborhood: 80130
Nearby schools
GreatSchools rating
- 6/10Acres Green Elementary SchoolGrades: PK-6Distance: 0.9 mi
- 5/10Cresthill Middle SchoolGrades: 7-8Distance: 1.1 mi
- 9/10Highlands Ranch High SchoolGrades: 9-12Distance: 1.3 mi
Schools provided by the listing agent
- Elementary: Acres Green
- Middle: Cresthill
- High: Highlands Ranch
- District: Douglas RE-1
Source: REcolorado. This data may not be complete. We recommend contacting the local school district to confirm school assignments for this home.
Get a cash offer in 3 minutes
Find out how much your home could sell for in as little as 3 minutes with a no-obligation cash offer.
Estimated market value
$706,100


