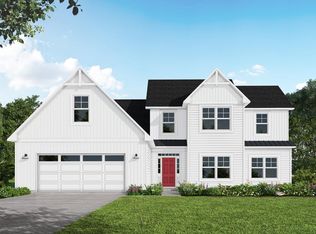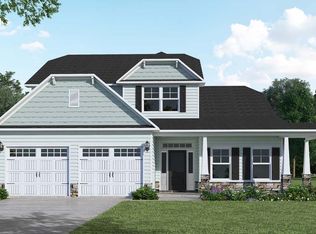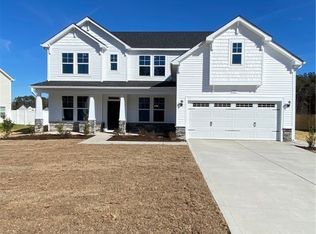Sold for $357,900
$357,900
6847 Running Fox Rd, Hope Mills, NC 28348
3beds
2,418sqft
Single Family Residence
Built in 2023
0.92 Acres Lot
$372,100 Zestimate®
$148/sqft
$2,332 Estimated rent
Home value
$372,100
$353,000 - $391,000
$2,332/mo
Zestimate® history
Loading...
Owner options
Explore your selling options
What's special
MOVE IN READY! NEW HOME INCENTIVE UP TO $20,000 THROUGH 11/22/2023 WITH JET HOME LOANS. INCENTIVE MAY BE USED TOWARDS UPGRADES, 2-1 BUYDOWN, AND CLOSING COSTS.
The popular Jordan Floor Plan built by Dream Finders Homes is a well-planned home with 3 bedrooms and 2 1/2 bathrooms. The spacious primary bedroom is on the first level, primary bathroom with dual vanities, garden tub, and shower. The dining room has a coffered ceiling and is connected to a large kitchen with an island for entertaining. The kitchen is open to a gorgeous two-story family great room. The 2nd floor of the Jordan plan has 2 bedrooms with walk in closets and full bathroom. The second floor also features a large study with vaulted ceiling, and a spacious loft.
Quick access to I-95, close to shopping, restaurants, and entertainment.
Zillow last checked: 8 hours ago
Listing updated: December 29, 2023 at 02:04pm
Listed by:
ANDREA SLADE,
DREAM FINDERS REALTY, LLC.
Bought with:
JAMIE TILKE, 308434
EXIT REALTY PREFERRED-FAYETTEVILLE
Source: LPRMLS,MLS#: 705138 Originating MLS: Longleaf Pine Realtors
Originating MLS: Longleaf Pine Realtors
Facts & features
Interior
Bedrooms & bathrooms
- Bedrooms: 3
- Bathrooms: 3
- Full bathrooms: 2
- 1/2 bathrooms: 1
Heating
- Heat Pump
Cooling
- Central Air
Appliances
- Included: Dishwasher, Microwave
- Laundry: Washer Hookup, Dryer Hookup, Main Level
Features
- Bathtub, Tray Ceiling(s), Ceiling Fan(s), Cathedral Ceiling(s), Separate/Formal Dining Room, Double Vanity, Entrance Foyer, Granite Counters, Great Room, Garden Tub/Roman Tub, Kitchen Island, Primary Downstairs, Loft, Open Concept, Separate Shower, Vaulted Ceiling(s), Walk-In Closet(s)
- Flooring: Laminate, Tile, Carpet
- Basement: None
- Number of fireplaces: 1
- Fireplace features: Factory Built
Interior area
- Total interior livable area: 2,418 sqft
Property
Parking
- Total spaces: 2
- Parking features: Attached, Garage
- Attached garage spaces: 2
Features
- Levels: Two
- Stories: 2
- Patio & porch: Covered, Patio, Porch
Lot
- Size: 0.92 Acres
- Features: Cleared, Interior Lot
- Topography: Cleared
Details
- Parcel number: 0412431107
- Special conditions: Standard
Construction
Type & style
- Home type: SingleFamily
- Architectural style: Two Story
- Property subtype: Single Family Residence
Materials
- Stone Veneer, Vinyl Siding, Wood Frame
Condition
- New Construction
- New construction: Yes
- Year built: 2023
Details
- Warranty included: Yes
Utilities & green energy
- Sewer: Septic Tank
- Water: Well
Community & neighborhood
Security
- Security features: Smoke Detector(s)
Community
- Community features: Gutter(s)
Location
- Region: Hope Mills
- Subdivision: Roslin Farms West
HOA & financial
HOA
- Has HOA: Yes
- HOA fee: $182 annually
- Association name: Roslin Farm West Owners Association
Other
Other facts
- Listing terms: New Loan
- Ownership: Less than a year
Price history
| Date | Event | Price |
|---|---|---|
| 12/29/2023 | Sold | $357,900$148/sqft |
Source: | ||
| 11/18/2023 | Pending sale | $357,900$148/sqft |
Source: | ||
| 9/26/2023 | Price change | $357,900-1%$148/sqft |
Source: | ||
| 8/23/2023 | Price change | $361,4000%$149/sqft |
Source: | ||
| 5/31/2023 | Listed for sale | $361,500$150/sqft |
Source: | ||
Public tax history
| Year | Property taxes | Tax assessment |
|---|---|---|
| 2025 | $2,721 +19.3% | $370,700 +72.2% |
| 2024 | $2,281 | $215,300 |
| 2023 | -- | -- |
Find assessor info on the county website
Neighborhood: 28348
Nearby schools
GreatSchools rating
- 5/10Gray's Creek ElementaryGrades: PK-5Distance: 5 mi
- 8/10Gray's Creek MiddleGrades: 6-8Distance: 3 mi
- 7/10Gray's Creek High SchoolGrades: 9-12Distance: 2.8 mi
Schools provided by the listing agent
- Middle: Grays Creek Middle School
- High: Grays Creek Senior High
Source: LPRMLS. This data may not be complete. We recommend contacting the local school district to confirm school assignments for this home.

Get pre-qualified for a loan
At Zillow Home Loans, we can pre-qualify you in as little as 5 minutes with no impact to your credit score.An equal housing lender. NMLS #10287.


